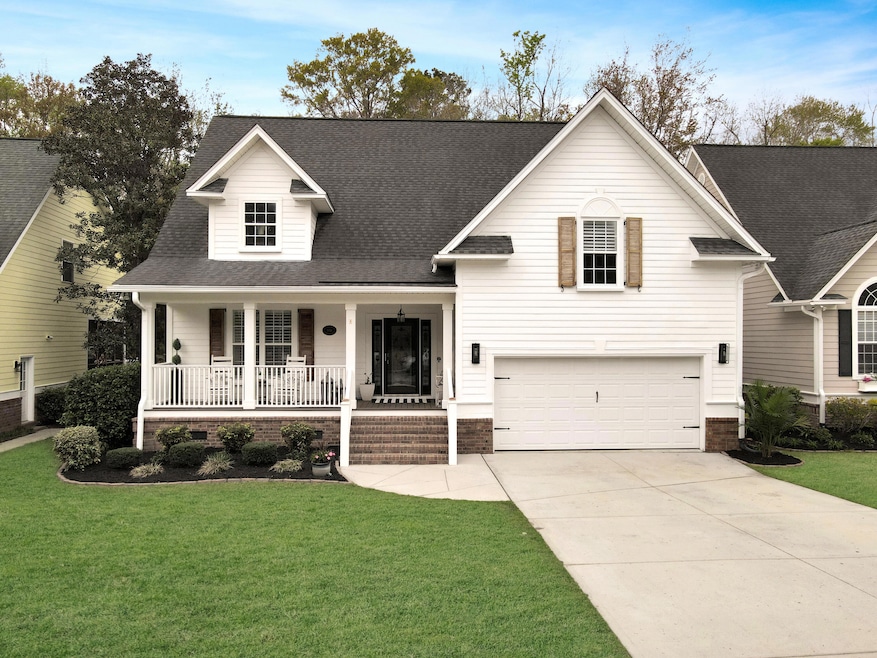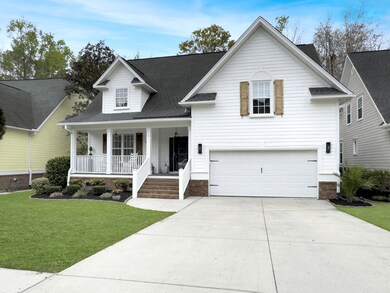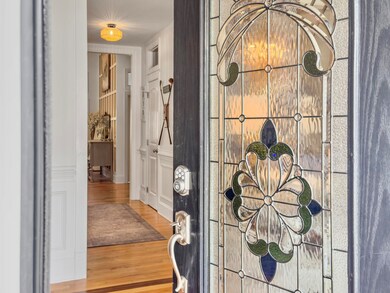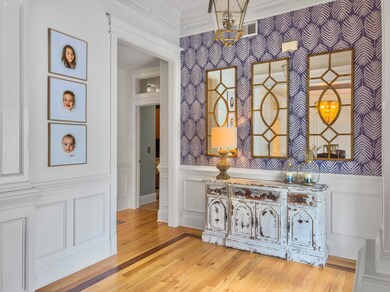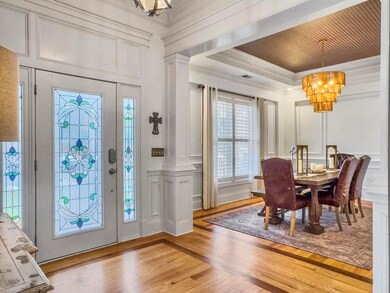
8619 Woodland Walk North Charleston, SC 29420
Estimated payment $3,951/month
Highlights
- Golf Course Community
- RV or Boat Storage in Community
- Clubhouse
- Fort Dorchester High School Rated A-
- Gated Community
- Wetlands on Lot
About This Home
Come see this custom built 5 bedroom, 3.5 bath dual owners suite home that has been beautifully updated and maintained in Coosaw Creek Country Club! Home includes extensive trim, solid maple kitchen cabinets, gas range, updated fixtures and quartz counters. Hardwoods in main living areas & bedrooms, wood treads and updated carpet in fifth bedroom/game-room. Primary owners suite is located on the first floor, has a separate tub and tiled shower w/ bench and large walk in closet. Upstairs you will find a secondary owners/en-suite that offers a full bathroom w/ walk in shower, large closet and walk in attic space for extra storage. Three additional bedrooms and a full bathroom are also located on the second floor.This is a custom built home which features metal stud and joist framing, family room surround sound, garage utility sink, plantation shutters on most windows, gas fireplace, large screened porch with gas line for grilling, and lawn irrigation. Major recent updates also include brand new 30 year architectural shingle roof, new HVAC, spray foam insulation with dehumidifier in attic, crawlspace was encapsulated with a dehumidifier, and newer hot water heater. The home is also pre wired for a central vac system. LISTING AGENT IS SELLER.
Home Details
Home Type
- Single Family
Est. Annual Taxes
- $4,035
Year Built
- Built in 2005
Lot Details
- 6,534 Sq Ft Lot
- Irrigation
HOA Fees
- $153 Monthly HOA Fees
Parking
- 2 Car Garage
- Garage Door Opener
Home Design
- Traditional Architecture
- Architectural Shingle Roof
Interior Spaces
- 3,000 Sq Ft Home
- 2-Story Property
- Cathedral Ceiling
- Ceiling Fan
- Entrance Foyer
- Family Room with Fireplace
- Formal Dining Room
- Crawl Space
Kitchen
- Gas Range
- Microwave
- Dishwasher
- Disposal
Flooring
- Wood
- Carpet
- Laminate
- Ceramic Tile
Bedrooms and Bathrooms
- 5 Bedrooms
- Walk-In Closet
Laundry
- Laundry Room
- Dryer
- Washer
Outdoor Features
- Wetlands on Lot
- Screened Patio
- Rain Gutters
- Front Porch
Schools
- Joseph Pye Elementary School
- River Oaks Middle School
- Ft. Dorchester High School
Utilities
- Central Air
- Heat Pump System
- Private Sewer
Community Details
Overview
- Club Membership Available
- Coosaw Creek Country Club Subdivision
Amenities
- Clubhouse
Recreation
- RV or Boat Storage in Community
- Golf Course Community
- Golf Course Membership Available
- Tennis Courts
- Community Pool
- Trails
Security
- Security Service
- Gated Community
Map
Home Values in the Area
Average Home Value in this Area
Tax History
| Year | Tax Paid | Tax Assessment Tax Assessment Total Assessment is a certain percentage of the fair market value that is determined by local assessors to be the total taxable value of land and additions on the property. | Land | Improvement |
|---|---|---|---|---|
| 2024 | $4,035 | $24,589 | $6,000 | $18,589 |
| 2023 | $4,035 | $14,089 | $3,000 | $11,089 |
| 2022 | $3,565 | $14,090 | $3,000 | $11,090 |
| 2021 | $3,565 | $14,090 | $3,000 | $11,090 |
| 2020 | $9,829 | $22,230 | $2,400 | $19,830 |
| 2019 | $9,750 | $22,230 | $2,400 | $19,830 |
| 2018 | $9,359 | $12,960 | $1,600 | $11,360 |
| 2017 | $9,254 | $12,960 | $1,600 | $11,360 |
| 2016 | $9,172 | $12,960 | $1,600 | $11,360 |
| 2015 | $2,608 | $12,960 | $1,600 | $11,360 |
| 2014 | $3,175 | $393,100 | $0 | $0 |
| 2013 | -- | $15,720 | $0 | $0 |
Property History
| Date | Event | Price | Change | Sq Ft Price |
|---|---|---|---|---|
| 07/17/2025 07/17/25 | For Sale | $624,990 | +77.1% | $208 / Sq Ft |
| 09/04/2020 09/04/20 | Sold | $353,000 | -9.3% | $119 / Sq Ft |
| 07/31/2020 07/31/20 | Pending | -- | -- | -- |
| 06/20/2019 06/20/19 | For Sale | $389,000 | +6.6% | $131 / Sq Ft |
| 06/15/2015 06/15/15 | Sold | $365,000 | 0.0% | $122 / Sq Ft |
| 05/04/2015 05/04/15 | Pending | -- | -- | -- |
| 11/18/2014 11/18/14 | For Sale | $365,000 | -- | $122 / Sq Ft |
Purchase History
| Date | Type | Sale Price | Title Company |
|---|---|---|---|
| Deed | $353,000 | None Listed On Document | |
| Deed | $365,000 | -- | |
| Deed | $440,000 | None Available | |
| Deed | $402,318 | -- | |
| Deed | $20,000 | -- |
Mortgage History
| Date | Status | Loan Amount | Loan Type |
|---|---|---|---|
| Open | $375,000 | Credit Line Revolving | |
| Closed | $100,000 | Credit Line Revolving | |
| Previous Owner | $335,350 | New Conventional | |
| Previous Owner | $250,000 | Adjustable Rate Mortgage/ARM | |
| Previous Owner | $100,000 | Credit Line Revolving | |
| Previous Owner | $317,600 | Adjustable Rate Mortgage/ARM |
Similar Homes in North Charleston, SC
Source: CHS Regional MLS
MLS Number: 25019803
APN: 172-09-05-008
- 8604 Fox Hollow Rd
- 8618 Woodland Walk
- 5001 Hay Bale Ct
- 8615 Arthur Hills Cir
- 8676 Grassy Oak Trail
- 8721 Grassy Oak Trail
- 8642 W Fairway Woods Dr
- 4964 Hay Bale Ct
- 5222 Chicory Ln
- 8652 Grassy Oak Trail
- 8752 Silver Perch Ln
- 8754 Silver Perch Ln
- 5223 Fernland Way
- 8744 Silver Perch Ln
- 8742 Silver Perch Ln
- 8738 Silver Perch Ln
- 8740 Silver Perch Ln
- 5579 Ruby Falls Dr
- 8653 Grassy Oak Trail
- 8739 Grassy Oak Trail
- 8604 Fox Hollow Rd
- 5200 Fernland Way
- 8714 Grassy Oak Trail
- 9015 Cat Tail Pond Rd
- 5573 Ruby Falls Rd
- 8946 Cat Tail Pond Rd
- 8954 Planters Row Ln
- 5150 Trump St Unit 103
- 5150 Trump St Unit 2002
- 8465 Patriot Blvd
- 8708 Evangeline Dr
- 8439 Dorchester Rd
- 4808 Morning Dew Ct
- 260 Dorchester Manor Blvd
- 153 Stratton Dr
- 4606 Battery Range
- 5328 Tidewater Dr
- 17 Stratton Dr
- 9804 Lone Cypress Ln
- 8251 Windsor Hill Blvd
