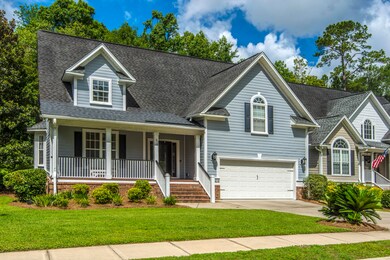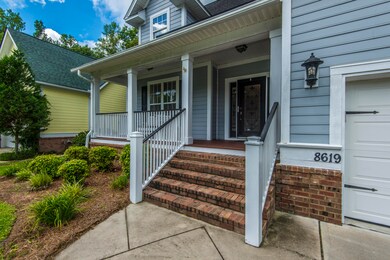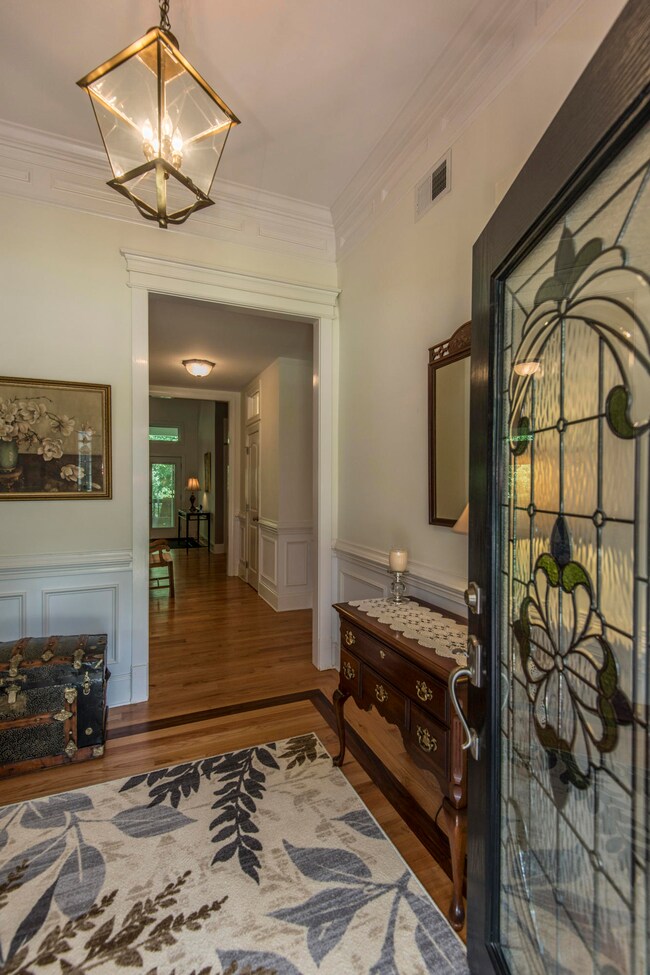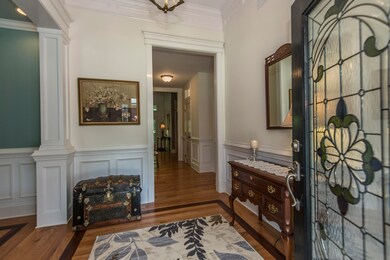
8619 Woodland Walk North Charleston, SC 29420
Highlights
- Golf Course Community
- RV or Boat Storage in Community
- Gated Community
- Fort Dorchester High School Rated A-
- Two Primary Bedrooms
- Wooded Lot
About This Home
As of September 2020Welcome home to 8619 Woodland Walk. If you like beautiful moldings and trim work, wood floors and transom windows, you will love this home! A welcoming entry foyer greets you as you walk in the front door. You will immediately notice all of the woodwork in both the entry and the elegant formal dining room. Open to the great room the large eat-in kitchen invites you to sit and stay awhile with granite countertops, stainless steel appliances and a bay window overlooking a mature magnolia tree. The great room boasts a vaulted ceiling, gas fireplace, extensive built-in bookshelves and large windows. Step out and relax on the covered porch. The tree lined back yard provides privacy and tranquility after a busy day. Connect your grill to the provided gas line and enjoy entertainingfamily and friends. Back inside the downstairs master bedroom has a tray ceiling, bay window with plantation shutters and access to the porch. The large master bath features dual sinks, a jetted tub, tiled shower and a huge walk-in closet. Upstairs you will find four additional bedrooms, including a second master suite. Plenty of storage and closets on the second floor as well. Home is built with steel frame construction. New upstairs HVAC unit. Furniture in the home is available for purchase.
Last Agent to Sell the Property
Carolina One Real Estate License #39739 Listed on: 06/20/2019

Home Details
Home Type
- Single Family
Est. Annual Taxes
- $4,035
Year Built
- Built in 2005
Lot Details
- 6,534 Sq Ft Lot
- Wooded Lot
HOA Fees
- $127 Monthly HOA Fees
Parking
- 2 Car Garage
Home Design
- Traditional Architecture
- Architectural Shingle Roof
- Cement Siding
Interior Spaces
- 2,966 Sq Ft Home
- 2-Story Property
- Tray Ceiling
- Smooth Ceilings
- Cathedral Ceiling
- Ceiling Fan
- Window Treatments
- Great Room with Fireplace
- Formal Dining Room
- Crawl Space
Kitchen
- Eat-In Kitchen
- Dishwasher
Flooring
- Wood
- Ceramic Tile
Bedrooms and Bathrooms
- 5 Bedrooms
- Double Master Bedroom
- Walk-In Closet
- Garden Bath
Laundry
- Laundry Room
- Dryer
- Washer
Outdoor Features
- Front Porch
Schools
- Joseph Pye Elementary School
- River Oaks Middle School
- Ft. Dorchester High School
Utilities
- Cooling Available
- Heat Pump System
Community Details
Overview
- Club Membership Available
- Coosaw Creek Country Club Subdivision
Recreation
- RV or Boat Storage in Community
- Golf Course Community
- Golf Course Membership Available
- Tennis Courts
- Community Pool
Security
- Security Service
- Gated Community
Ownership History
Purchase Details
Home Financials for this Owner
Home Financials are based on the most recent Mortgage that was taken out on this home.Purchase Details
Home Financials for this Owner
Home Financials are based on the most recent Mortgage that was taken out on this home.Purchase Details
Purchase Details
Home Financials for this Owner
Home Financials are based on the most recent Mortgage that was taken out on this home.Purchase Details
Similar Homes in the area
Home Values in the Area
Average Home Value in this Area
Purchase History
| Date | Type | Sale Price | Title Company |
|---|---|---|---|
| Deed | $353,000 | None Listed On Document | |
| Deed | $365,000 | -- | |
| Deed | $440,000 | None Available | |
| Deed | $402,318 | -- | |
| Deed | $20,000 | -- |
Mortgage History
| Date | Status | Loan Amount | Loan Type |
|---|---|---|---|
| Open | $375,000 | Credit Line Revolving | |
| Closed | $100,000 | Credit Line Revolving | |
| Previous Owner | $335,350 | New Conventional | |
| Previous Owner | $250,000 | Adjustable Rate Mortgage/ARM | |
| Previous Owner | $100,000 | Credit Line Revolving | |
| Previous Owner | $317,600 | Adjustable Rate Mortgage/ARM |
Property History
| Date | Event | Price | Change | Sq Ft Price |
|---|---|---|---|---|
| 07/17/2025 07/17/25 | For Sale | $624,990 | +77.1% | $208 / Sq Ft |
| 09/04/2020 09/04/20 | Sold | $353,000 | -9.3% | $119 / Sq Ft |
| 07/31/2020 07/31/20 | Pending | -- | -- | -- |
| 06/20/2019 06/20/19 | For Sale | $389,000 | +6.6% | $131 / Sq Ft |
| 06/15/2015 06/15/15 | Sold | $365,000 | 0.0% | $122 / Sq Ft |
| 05/04/2015 05/04/15 | Pending | -- | -- | -- |
| 11/18/2014 11/18/14 | For Sale | $365,000 | -- | $122 / Sq Ft |
Tax History Compared to Growth
Tax History
| Year | Tax Paid | Tax Assessment Tax Assessment Total Assessment is a certain percentage of the fair market value that is determined by local assessors to be the total taxable value of land and additions on the property. | Land | Improvement |
|---|---|---|---|---|
| 2024 | $4,035 | $24,589 | $6,000 | $18,589 |
| 2023 | $4,035 | $14,089 | $3,000 | $11,089 |
| 2022 | $3,565 | $14,090 | $3,000 | $11,090 |
| 2021 | $3,565 | $14,090 | $3,000 | $11,090 |
| 2020 | $9,829 | $22,230 | $2,400 | $19,830 |
| 2019 | $9,750 | $22,230 | $2,400 | $19,830 |
| 2018 | $9,359 | $12,960 | $1,600 | $11,360 |
| 2017 | $9,254 | $12,960 | $1,600 | $11,360 |
| 2016 | $9,172 | $12,960 | $1,600 | $11,360 |
| 2015 | $2,608 | $12,960 | $1,600 | $11,360 |
| 2014 | $3,175 | $393,100 | $0 | $0 |
| 2013 | -- | $15,720 | $0 | $0 |
Agents Affiliated with this Home
-
Patricia Richmond
P
Seller's Agent in 2025
Patricia Richmond
Realty ONE Group Coastal
21 Total Sales
-
Alison Balzano
A
Seller's Agent in 2020
Alison Balzano
Carolina One Real Estate
(843) 871-9000
7 Total Sales
-
R
Buyer's Agent in 2015
Ron Zenobi
Carolina Elite Real Estate
Map
Source: CHS Regional MLS
MLS Number: 19018172
APN: 172-09-05-008
- 8604 Fox Hollow Rd
- 8618 Woodland Walk
- 5001 Hay Bale Ct
- 8615 Arthur Hills Cir
- 8676 Grassy Oak Trail
- 8721 Grassy Oak Trail
- 8642 W Fairway Woods Dr
- 4964 Hay Bale Ct
- 5222 Chicory Ln
- 8652 Grassy Oak Trail
- 8752 Silver Perch Ln
- 8754 Silver Perch Ln
- 5223 Fernland Way
- 8744 Silver Perch Ln
- 8742 Silver Perch Ln
- 8738 Silver Perch Ln
- 8740 Silver Perch Ln
- 5579 Ruby Falls Dr
- 8653 Grassy Oak Trail
- 8739 Grassy Oak Trail






