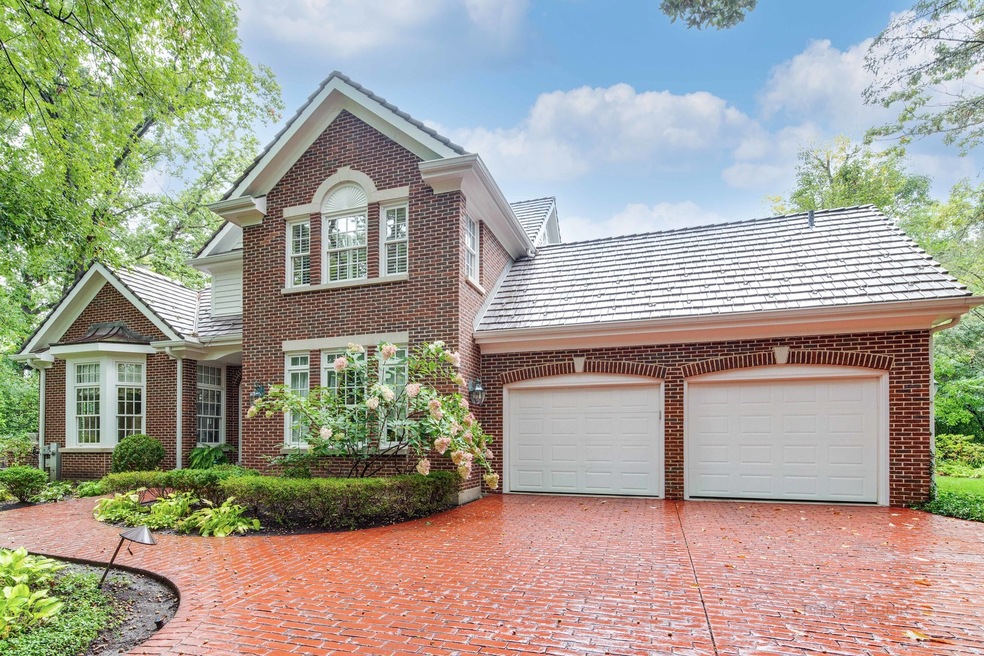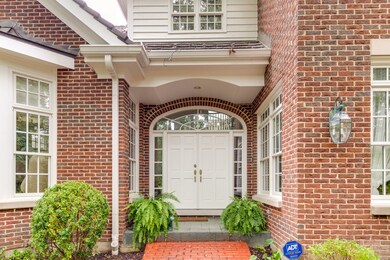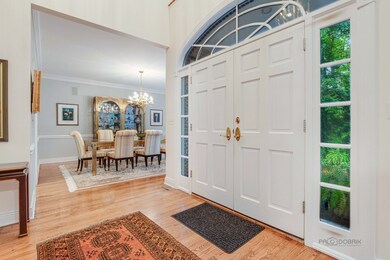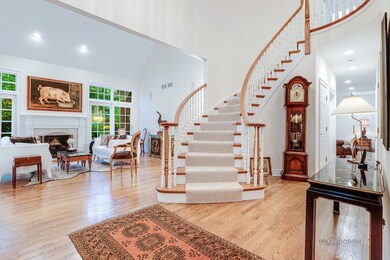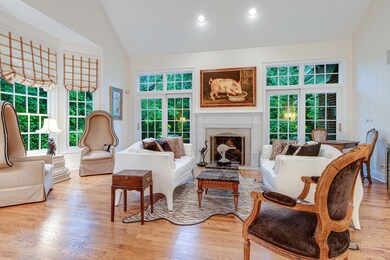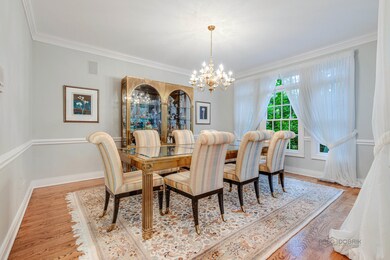
862 Gloucester Crossing Lake Forest, IL 60045
Highlights
- Family Room with Fireplace
- Recreation Room
- Wood Flooring
- Everett Elementary School Rated A
- Vaulted Ceiling
- Main Floor Bedroom
About This Home
As of March 2024This luxury maintenance free townhome located in desirable Woodland Creek Manor has been impeccably maintained with tasteful neutral decor and hardwood floors. A very private location on a secluded cul-de-sac setting. Seldom available 1st floor Primary suite. Beautiful French doors in the living room w/fireplace lead to one of two patios. 2nd patio is located off of breakfast room. Vaulted ceilings and brand new skylights. Designer kitchen has premium appliances and white cabinetry. Two story family room w/fireplace. Convenient butlers pantry between kitchen and dining room has wet bar and 2 beverage refrigerators. Spacious 1st floor Primary bedroom w/luxurious bath and walk-in closet. Upstairs you will find a great loft/library space overlooking the family room and two additional bedrooms sharing a bath between. The lower level is great and offers so much more space with huge rec room featuring a wet bar with refrigerator and dishwasher, an office or 4th bedroom, exercise room and full bath. New Roof in 2022. Great location close to shopping and train.
Last Agent to Sell the Property
Jameson Sotheby's International Realty License #475124065 Listed on: 09/15/2023

Townhouse Details
Home Type
- Townhome
Est. Annual Taxes
- $13,110
Year Built
- Built in 1994
Lot Details
- Lot Dimensions are 70x90
- End Unit
- Sprinkler System
HOA Fees
- $1,333 Monthly HOA Fees
Parking
- 2 Car Attached Garage
- Parking Included in Price
Home Design
- Half Duplex
- Brick Exterior Construction
- Radon Mitigation System
Interior Spaces
- 2,982 Sq Ft Home
- 2-Story Property
- Wet Bar
- Bar Fridge
- Vaulted Ceiling
- Ceiling Fan
- Skylights
- Wood Burning Fireplace
- Gas Log Fireplace
- Family Room with Fireplace
- 2 Fireplaces
- Living Room with Fireplace
- Formal Dining Room
- Home Office
- Recreation Room
- Loft
- Home Gym
- Wood Flooring
- Home Security System
Kitchen
- <<doubleOvenToken>>
- High End Refrigerator
- Dishwasher
- Wine Refrigerator
- Disposal
Bedrooms and Bathrooms
- 3 Bedrooms
- 3 Potential Bedrooms
- Main Floor Bedroom
- Bathroom on Main Level
Laundry
- Laundry on main level
- Dryer
- Washer
- Sink Near Laundry
Finished Basement
- Basement Fills Entire Space Under The House
- Sump Pump
- Finished Basement Bathroom
Schools
- Everett Elementary School
- Deer Path Middle School
- Lake Forest High School
Utilities
- Forced Air Zoned Heating and Cooling System
- Humidifier
- Heating System Uses Natural Gas
Listing and Financial Details
- Senior Tax Exemptions
- Homeowner Tax Exemptions
Community Details
Overview
- Association fees include exterior maintenance, lawn care, snow removal
- 2 Units
- Woodland Creek Manor Subdivision
Pet Policy
- Dogs and Cats Allowed
Security
- Carbon Monoxide Detectors
Ownership History
Purchase Details
Home Financials for this Owner
Home Financials are based on the most recent Mortgage that was taken out on this home.Purchase Details
Home Financials for this Owner
Home Financials are based on the most recent Mortgage that was taken out on this home.Purchase Details
Home Financials for this Owner
Home Financials are based on the most recent Mortgage that was taken out on this home.Purchase Details
Purchase Details
Home Financials for this Owner
Home Financials are based on the most recent Mortgage that was taken out on this home.Similar Homes in Lake Forest, IL
Home Values in the Area
Average Home Value in this Area
Purchase History
| Date | Type | Sale Price | Title Company |
|---|---|---|---|
| Warranty Deed | $950,000 | None Listed On Document | |
| Warranty Deed | $810,000 | Fidelity Natl Title Ins Co | |
| Deed | $975,000 | Fort Dearborn Land Title Co | |
| Interfamily Deed Transfer | -- | None Available | |
| Trustee Deed | $715,000 | Chicago Title Insurance Co |
Mortgage History
| Date | Status | Loan Amount | Loan Type |
|---|---|---|---|
| Open | $855,000 | New Conventional | |
| Previous Owner | $417,000 | New Conventional | |
| Previous Owner | $450,000 | No Value Available |
Property History
| Date | Event | Price | Change | Sq Ft Price |
|---|---|---|---|---|
| 03/28/2024 03/28/24 | Sold | $950,000 | -2.0% | $319 / Sq Ft |
| 01/08/2024 01/08/24 | Pending | -- | -- | -- |
| 12/01/2023 12/01/23 | Price Changed | $969,000 | -0.6% | $325 / Sq Ft |
| 09/15/2023 09/15/23 | For Sale | $975,000 | +20.4% | $327 / Sq Ft |
| 05/04/2012 05/04/12 | Sold | $810,000 | -9.9% | $272 / Sq Ft |
| 02/26/2012 02/26/12 | Pending | -- | -- | -- |
| 01/04/2012 01/04/12 | For Sale | $899,500 | -- | $302 / Sq Ft |
Tax History Compared to Growth
Tax History
| Year | Tax Paid | Tax Assessment Tax Assessment Total Assessment is a certain percentage of the fair market value that is determined by local assessors to be the total taxable value of land and additions on the property. | Land | Improvement |
|---|---|---|---|---|
| 2024 | $13,349 | $303,397 | $32,566 | $270,831 |
| 2023 | $13,922 | $291,168 | $31,253 | $259,915 |
| 2022 | $13,922 | $237,922 | $24,967 | $212,955 |
| 2021 | $13,156 | $229,389 | $24,072 | $205,317 |
| 2020 | $12,815 | $229,872 | $24,123 | $205,749 |
| 2019 | $12,391 | $229,482 | $24,082 | $205,400 |
| 2018 | $11,942 | $234,771 | $25,524 | $209,247 |
| 2017 | $11,826 | $234,023 | $25,443 | $208,580 |
| 2016 | $15,931 | $310,770 | $24,481 | $286,289 |
| 2015 | $15,703 | $291,995 | $23,002 | $268,993 |
| 2014 | $13,579 | $256,321 | $23,165 | $233,156 |
| 2012 | $13,117 | $254,060 | $22,961 | $231,099 |
Agents Affiliated with this Home
-
Jean Anderson

Seller's Agent in 2024
Jean Anderson
Jameson Sotheby's International Realty
(847) 254-1850
134 Total Sales
-
Donna Mancuso

Seller Co-Listing Agent in 2024
Donna Mancuso
Jameson Sotheby's International Realty
(847) 347-8245
100 Total Sales
-
Deborah Ritchey

Buyer's Agent in 2024
Deborah Ritchey
Coldwell Banker Realty
(312) 282-8124
3 Total Sales
-
William Castle

Seller's Agent in 2012
William Castle
Berkshire Hathaway HomeServices Chicago
(847) 735-6374
25 Total Sales
Map
Source: Midwest Real Estate Data (MRED)
MLS Number: 11881402
APN: 16-07-201-043
- 1050 Cedar Ln
- 692 S Waukegan Rd
- 1111 S Waukegan Rd Unit 10
- 880 Woodstream Ct
- 1041 Newcastle Dr
- 600 Broadsmoore Dr
- 1181 Evergreen Dr
- 555 W Everett Rd
- 1161 Gavin Ct
- 1130 Gavin Ct
- 1031 Barrys Ct
- 1181 Gavin Ct
- 1036 Barrys Ct
- 725 W Tamarack Trail
- 765 W Tamarack Trail
- 755 W Tamarack Trail
- 745 W Tamarack Trail
- 1310 Gavin Ct
- 1115 Lawrence Ave
- 1135 Lawrence Ave
