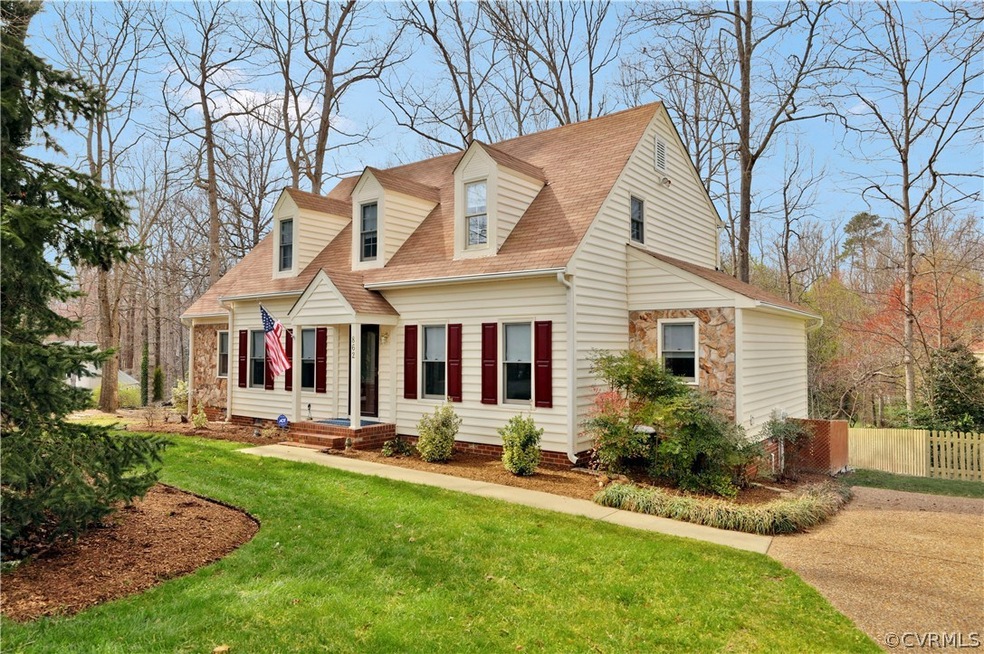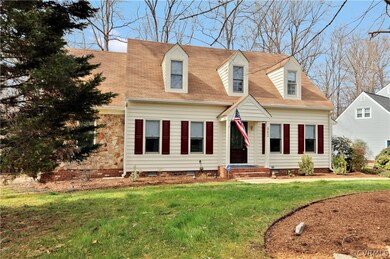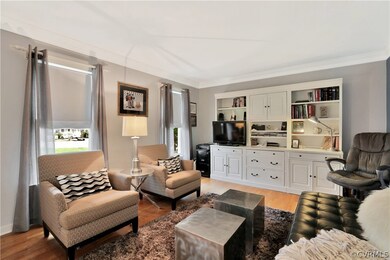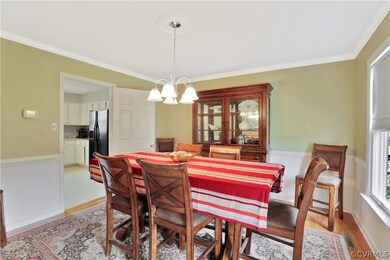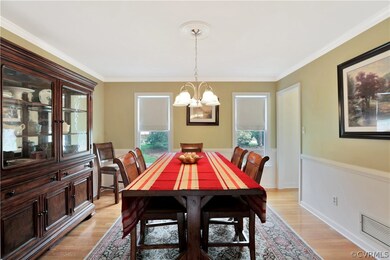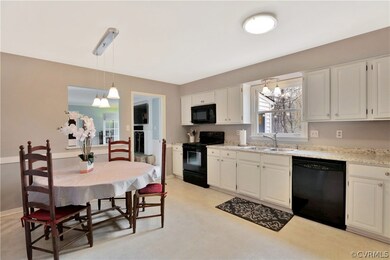
862 Watch Hill Rd Midlothian, VA 23114
Highlights
- Cape Cod Architecture
- Deck
- Separate Formal Living Room
- J B Watkins Elementary School Rated A-
- Wood Flooring
- Community Pool
About This Home
As of March 2022Versatile 4 Bdrm 3 Full Bath design. First Floor Bedrm w/walk-in closet and 1st Floor Full Bath with walk-in shower. Stunning Florida Rm adjoins Family Rm via French doors. Family Rm opens to updated Eat-in Kitchen. HW floors in Foyer, DR and Living Rm (built-in cabinets/bookcases). 2nd Floor has Master Bdrm w/attached Bath,double closets, and dormer. Two additional Bedrms with walk-in closets, Full Bath, and walk-in attic complete the 2nd level. 3 linen closets. ALL NEW CARPET (exc Florida Rm). All NEW interior light fixtures. New kitchen Countertops, Sink, and Faucet. Most rooms newly painted. Microwave added above range. Newer roof (25 yr), Lennox heat pump (2013), water heater (2013), Leaf Guard Gutters, Front door, storm door, and conditioned crawl space. Vinyl siding accented with stone. Deck around Florida Rm recently painted. Attached exterior storage. Aggregate driveway and concrete front walk to covered masonry front porch. Walton Park has no required fees but does have active civic associations. Pool and tennis courts require membership (see website). BB court, playground, picnic and open space open to all residents. Minutes to Wegmans and Village shops/restaurants.
Last Agent to Sell the Property
Kay Matheny
Matheny Realtors License #0225030066
Home Details
Home Type
- Single Family
Est. Annual Taxes
- $2,618
Year Built
- Built in 1983
Lot Details
- 0.38 Acre Lot
- Cul-De-Sac
- Street terminates at a dead end
- Zoning described as R9
Home Design
- Cape Cod Architecture
- Frame Construction
- Composition Roof
- Vinyl Siding
- Stone
Interior Spaces
- 2,416 Sq Ft Home
- 1-Story Property
- Ceiling Fan
- Fireplace Features Masonry
- Gas Fireplace
- Thermal Windows
- French Doors
- Sliding Doors
- Insulated Doors
- Separate Formal Living Room
- Crawl Space
- Storm Doors
Kitchen
- Eat-In Kitchen
- Self-Cleaning Oven
- Microwave
- Dishwasher
- Disposal
Flooring
- Wood
- Carpet
- Vinyl
Bedrooms and Bathrooms
- 4 Bedrooms
- En-Suite Primary Bedroom
- Walk-In Closet
- 3 Full Bathrooms
Parking
- Driveway
- Paved Parking
Outdoor Features
- Deck
- Front Porch
Schools
- Watkins Elementary School
- Midlothian Middle School
- Midlothian High School
Utilities
- Central Air
- Heat Pump System
- Water Heater
Listing and Financial Details
- Tax Lot 10
- Assessor Parcel Number 732-70-09-99-300-000
Community Details
Overview
- Property has a Home Owners Association
- Walton Park Subdivision
Recreation
- Tennis Courts
- Community Playground
- Community Pool
Ownership History
Purchase Details
Home Financials for this Owner
Home Financials are based on the most recent Mortgage that was taken out on this home.Purchase Details
Home Financials for this Owner
Home Financials are based on the most recent Mortgage that was taken out on this home.Purchase Details
Home Financials for this Owner
Home Financials are based on the most recent Mortgage that was taken out on this home.Purchase Details
Home Financials for this Owner
Home Financials are based on the most recent Mortgage that was taken out on this home.Purchase Details
Home Financials for this Owner
Home Financials are based on the most recent Mortgage that was taken out on this home.Map
Similar Homes in the area
Home Values in the Area
Average Home Value in this Area
Purchase History
| Date | Type | Sale Price | Title Company |
|---|---|---|---|
| Bargain Sale Deed | $415,000 | Old Republic Title | |
| Gift Deed | -- | None Listed On Document | |
| Warranty Deed | $285,000 | Attorney | |
| Warranty Deed | $230,000 | -- | |
| Warranty Deed | $119,500 | -- |
Mortgage History
| Date | Status | Loan Amount | Loan Type |
|---|---|---|---|
| Open | $332,000 | New Conventional | |
| Previous Owner | $185,000 | New Conventional | |
| Previous Owner | $207,000 | New Conventional | |
| Previous Owner | $151,000 | New Conventional | |
| Previous Owner | $95,600 | New Conventional |
Property History
| Date | Event | Price | Change | Sq Ft Price |
|---|---|---|---|---|
| 03/29/2022 03/29/22 | Sold | $415,000 | +3.8% | $172 / Sq Ft |
| 02/27/2022 02/27/22 | Pending | -- | -- | -- |
| 02/09/2022 02/09/22 | For Sale | $399,950 | +40.3% | $166 / Sq Ft |
| 05/30/2017 05/30/17 | Sold | $285,000 | 0.0% | $118 / Sq Ft |
| 03/26/2017 03/26/17 | Pending | -- | -- | -- |
| 03/22/2017 03/22/17 | For Sale | $284,950 | +23.9% | $118 / Sq Ft |
| 08/15/2013 08/15/13 | Sold | $230,000 | -7.8% | $96 / Sq Ft |
| 07/07/2013 07/07/13 | Pending | -- | -- | -- |
| 03/15/2013 03/15/13 | For Sale | $249,500 | -- | $104 / Sq Ft |
Tax History
| Year | Tax Paid | Tax Assessment Tax Assessment Total Assessment is a certain percentage of the fair market value that is determined by local assessors to be the total taxable value of land and additions on the property. | Land | Improvement |
|---|---|---|---|---|
| 2024 | $3,905 | $431,100 | $76,000 | $355,100 |
| 2023 | $3,711 | $407,800 | $74,000 | $333,800 |
| 2022 | $3,310 | $359,800 | $70,000 | $289,800 |
| 2021 | $3,085 | $317,800 | $68,000 | $249,800 |
| 2020 | $2,906 | $299,000 | $65,000 | $234,000 |
| 2019 | $2,764 | $290,900 | $65,000 | $225,900 |
| 2018 | $2,653 | $277,500 | $62,000 | $215,500 |
| 2017 | $2,656 | $272,800 | $62,000 | $210,800 |
| 2016 | $2,561 | $266,800 | $60,000 | $206,800 |
| 2015 | $2,481 | $255,800 | $58,000 | $197,800 |
| 2014 | $2,357 | $242,900 | $56,000 | $186,900 |
Source: Central Virginia Regional MLS
MLS Number: 1710218
APN: 732-70-09-99-300-000
- 845 Watch Hill Rd
- 13118 Queensgate Rd
- 1206 Cedar Crossing Terrace
- 1025 Arborway Ln
- 13400 Castle Hollow Ct
- 1326 Wesanne Ln
- 1007 Kingham Dr
- 1408 Lady Ashley Ct
- 12613 Dawnridge Ct
- 1411 Walton Bluff Terrace
- 12719 Lakestone Dr
- 12907 Ashtree Rd
- 634 Scotter Hills Place
- 341 Rossmere Dr
- 121 Avebury Dr
- 301 Smoketree Terrace
- 14300 Wallington Loop
- 12140 Wexwood Dr
- 12001 Bondurant Dr
- 908 Biggin Pond Place
