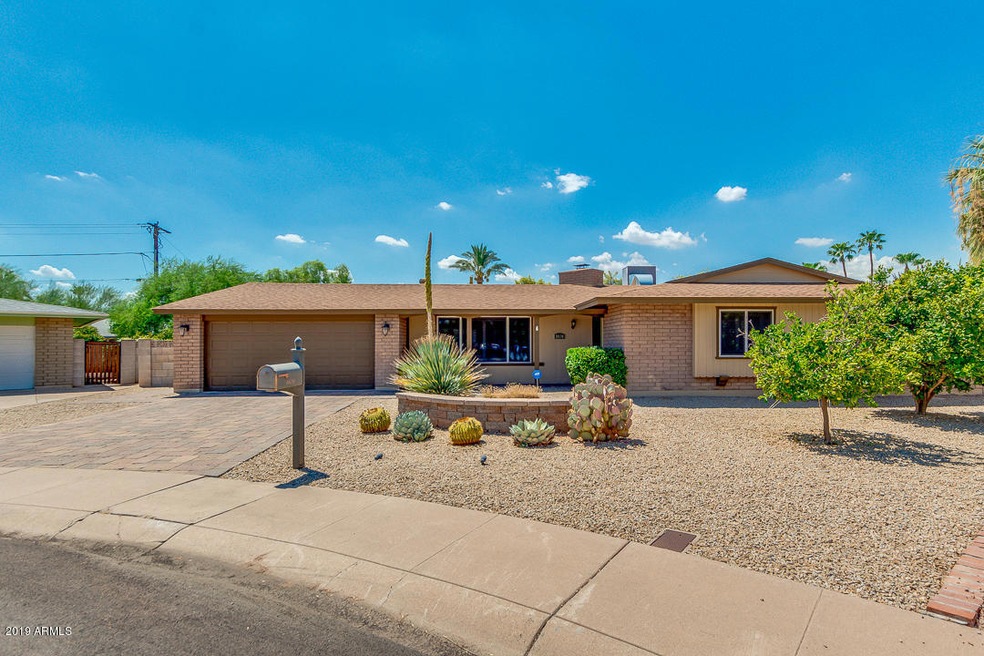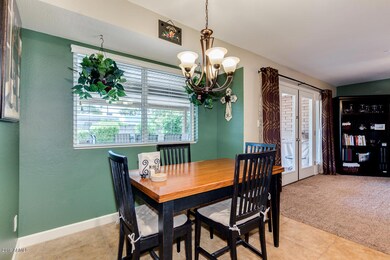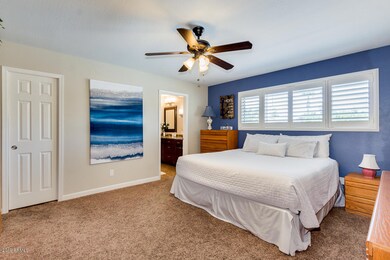
8620 E Sells Dr Scottsdale, AZ 85251
Indian Bend NeighborhoodHighlights
- Play Pool
- Mountain View
- Granite Countertops
- Navajo Elementary School Rated A-
- 1 Fireplace
- No HOA
About This Home
As of September 2019Stylish luxury in Old Town Scottsdale, this classic ranch-style home is updated in all the right places, beginning with elegant curb appeal. Situated on a more-than-quarter-acre lot, this home sits at the end of a quiet cul-de-sac and boasts stunning driveway pavers and beautiful plantation shutters on all front windows. Interior highlights include an open floorplan, where a fully remodeled, galley-style kitchen with glistening granite countertops, dramatic stainless appliances and a warm breakfast room leads seamlessly into a spacious great room that overlooks the front yard. . Beyond that is a cozy formal living room with wood-burning fireplace and French doors that lead to a spectacular, resort-style back yard, where you'll find a sparkling pebble sheen pool for cooling off on hot summer days with direct access to the jack-and-jill guest bathroom inside. For relaxing and entertaining, enjoy a huge patio with alumawood cover over your head and gorgeous stone pavers under your feet. Several palm and citrus trees as well. Huge master bedroom, and both bathrooms are upgraded with granite vanities and tiled showers. Also a full workshop just off the garage.
Last Agent to Sell the Property
Your Home Sold Guaranteed Realty License #SA026080000 Listed on: 08/08/2019

Home Details
Home Type
- Single Family
Est. Annual Taxes
- $2,232
Year Built
- Built in 1966
Lot Details
- 0.28 Acre Lot
- Cul-De-Sac
- Desert faces the front and back of the property
- Block Wall Fence
- Backyard Sprinklers
- Sprinklers on Timer
- Grass Covered Lot
Parking
- 2 Car Direct Access Garage
- Garage Door Opener
Home Design
- Brick Exterior Construction
- Composition Roof
Interior Spaces
- 2,330 Sq Ft Home
- 1-Story Property
- Ceiling Fan
- 1 Fireplace
- Double Pane Windows
- Low Emissivity Windows
- Vinyl Clad Windows
- Solar Screens
- Mountain Views
- Washer and Dryer Hookup
Kitchen
- Eat-In Kitchen
- <<builtInMicrowave>>
- ENERGY STAR Qualified Appliances
- Granite Countertops
Flooring
- Carpet
- Tile
Bedrooms and Bathrooms
- 4 Bedrooms
- Remodeled Bathroom
- 2 Bathrooms
- Dual Vanity Sinks in Primary Bathroom
Pool
- Play Pool
- Pool Pump
Outdoor Features
- Covered patio or porch
Schools
- Navajo Elementary School
- Mohave Middle School
- Saguaro High School
Utilities
- Central Air
- Heating Available
- High Speed Internet
- Cable TV Available
Listing and Financial Details
- Tax Lot 123
- Assessor Parcel Number 173-55-120
Community Details
Overview
- No Home Owners Association
- Association fees include no fees
- Sands East Subdivision
Recreation
- Community Playground
- Bike Trail
Ownership History
Purchase Details
Home Financials for this Owner
Home Financials are based on the most recent Mortgage that was taken out on this home.Purchase Details
Home Financials for this Owner
Home Financials are based on the most recent Mortgage that was taken out on this home.Purchase Details
Home Financials for this Owner
Home Financials are based on the most recent Mortgage that was taken out on this home.Purchase Details
Similar Homes in Scottsdale, AZ
Home Values in the Area
Average Home Value in this Area
Purchase History
| Date | Type | Sale Price | Title Company |
|---|---|---|---|
| Warranty Deed | $612,000 | Title Alliance Elite Agcy Ll | |
| Warranty Deed | $307,000 | Security Title Agency | |
| Cash Sale Deed | $185,000 | Old Republic Title Agency | |
| Trustee Deed | $239,539 | First American Title |
Mortgage History
| Date | Status | Loan Amount | Loan Type |
|---|---|---|---|
| Open | $471,500 | New Conventional | |
| Closed | $97,050 | Credit Line Revolving | |
| Closed | $484,350 | New Conventional | |
| Previous Owner | $183,250 | New Conventional | |
| Previous Owner | $276,300 | New Conventional | |
| Previous Owner | $141,890 | Unknown | |
| Previous Owner | $140,000 | Unknown | |
| Previous Owner | $232,500 | Unknown |
Property History
| Date | Event | Price | Change | Sq Ft Price |
|---|---|---|---|---|
| 07/09/2025 07/09/25 | For Sale | $1,100,000 | 0.0% | $453 / Sq Ft |
| 07/06/2025 07/06/25 | Pending | -- | -- | -- |
| 06/25/2025 06/25/25 | For Sale | $1,100,000 | +79.7% | $453 / Sq Ft |
| 09/27/2019 09/27/19 | Sold | $612,000 | -2.1% | $263 / Sq Ft |
| 08/10/2019 08/10/19 | Pending | -- | -- | -- |
| 08/08/2019 08/08/19 | For Sale | $625,000 | -- | $268 / Sq Ft |
Tax History Compared to Growth
Tax History
| Year | Tax Paid | Tax Assessment Tax Assessment Total Assessment is a certain percentage of the fair market value that is determined by local assessors to be the total taxable value of land and additions on the property. | Land | Improvement |
|---|---|---|---|---|
| 2025 | $2,354 | $41,253 | -- | -- |
| 2024 | $2,302 | $39,289 | -- | -- |
| 2023 | $2,302 | $69,800 | $13,960 | $55,840 |
| 2022 | $2,191 | $46,210 | $9,240 | $36,970 |
| 2021 | $2,377 | $44,130 | $8,820 | $35,310 |
| 2020 | $2,356 | $43,130 | $8,620 | $34,510 |
| 2019 | $2,284 | $40,330 | $8,060 | $32,270 |
| 2018 | $2,232 | $37,960 | $7,590 | $30,370 |
| 2017 | $2,106 | $36,160 | $7,230 | $28,930 |
| 2016 | $2,064 | $32,920 | $6,580 | $26,340 |
| 2015 | $1,983 | $31,330 | $6,260 | $25,070 |
Agents Affiliated with this Home
-
Soroosh Ghafaripanah

Seller's Agent in 2025
Soroosh Ghafaripanah
AZ Dream Homes
(602) 332-9452
1 in this area
153 Total Sales
-
Thomas Espinosa

Seller Co-Listing Agent in 2025
Thomas Espinosa
AZ Dream Homes
(480) 639-7807
4 in this area
80 Total Sales
-
Carol A. Royse

Seller's Agent in 2019
Carol A. Royse
Your Home Sold Guaranteed Realty
(480) 576-4555
6 in this area
1,000 Total Sales
-
Adrian Arnlund

Buyer's Agent in 2019
Adrian Arnlund
HomeSmart Premier
(480) 822-9032
1 in this area
32 Total Sales
Map
Source: Arizona Regional Multiple Listing Service (ARMLS)
MLS Number: 5962251
APN: 173-55-120
- 8730 E Montecito Ave
- 8701 E Highland Ave
- 8714 E Mackenzie Dr
- 8520 E Mackenzie Dr
- 8423 E Heatherbrae Ave
- 8632 E Thornwood Dr
- 8558 E Indian School Rd Unit A
- 8726 E Devonshire Ave
- 8335 E Montecito Ave
- 8318 E Sells Dr
- 8642 E Monterosa Ave
- 8507 E Rancho Vista Dr
- 8419 E Rancho Vista Dr
- 8500 E Indian School Rd Unit 220
- 8500 E Indian School Rd Unit 129
- 8552 E Indian School Rd Unit B
- 8708 E Rancho Vista Dr
- 8407 E Rancho Vista Dr
- 8408 E Rancho Vista Dr
- 8310 E Glenrosa Ave






