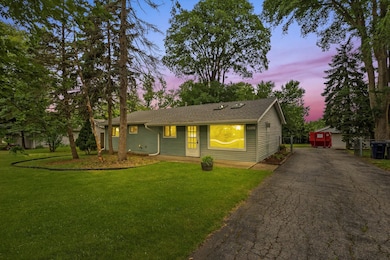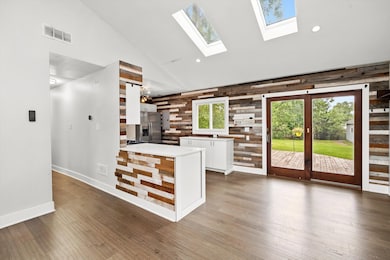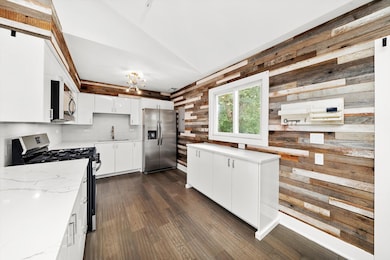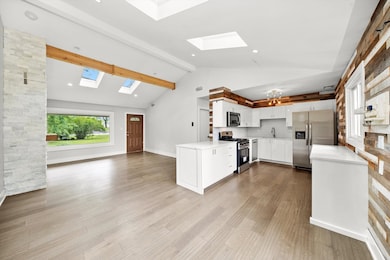
8620 W 170th St Orland Park, IL 60462
Fernway Park NeighborhoodEstimated payment $2,350/month
Highlights
- Very Popular Property
- 0.46 Acre Lot
- Property is near a park
- Fernway Park Elementary School Rated 9+
- Deck
- Ranch Style House
About This Home
Beautifully Maintained 3-Bedroom Ranch on Expansive Lot. Welcome to this meticulously cared-for 3-bedroom, 2-bath ranch nestled on a stunning 100x200 lot. The bright and airy living room boasts soaring cathedral ceilings and a lovely fireplace, making it an ideal space for relaxing or entertaining. Enjoy cooking in the spacious, eat-in kitchen, featuring white cabinetry and stainless steel appliances. The oversized 2.5-car heated garage offers ample storage and convenience year-round. Step outside to a fully fenced-in backyard with a large deck, cozy fire pit, and serene tree-lined views. The roof was replaced in 2023. A perfect blend of comfort, space, and charm-this is a home you won't want to miss!
Home Details
Home Type
- Single Family
Est. Annual Taxes
- $4,928
Year Built
- Built in 1960
Lot Details
- 0.46 Acre Lot
- Lot Dimensions are 100x200
- Paved or Partially Paved Lot
Parking
- 2.5 Car Garage
- Driveway
- Parking Included in Price
Home Design
- Ranch Style House
- Asphalt Roof
- Concrete Perimeter Foundation
Interior Spaces
- 1,170 Sq Ft Home
- Whole House Fan
- Ceiling Fan
- Family Room
- Living Room
- Dining Room
- Storage Room
- Laminate Flooring
- Unfinished Attic
- Carbon Monoxide Detectors
Kitchen
- Microwave
- Dishwasher
- Disposal
Bedrooms and Bathrooms
- 3 Bedrooms
- 3 Potential Bedrooms
- Bathroom on Main Level
- 2 Full Bathrooms
Laundry
- Laundry Room
- Dryer
- Washer
Outdoor Features
- Deck
- Shed
Location
- Property is near a park
Utilities
- Forced Air Heating and Cooling System
- Heating System Uses Natural Gas
- 100 Amp Service
- Lake Michigan Water
- Cable TV Available
Community Details
- Fernway Subdivision, Ranch Floorplan
Listing and Financial Details
- Homeowner Tax Exemptions
Map
Home Values in the Area
Average Home Value in this Area
Tax History
| Year | Tax Paid | Tax Assessment Tax Assessment Total Assessment is a certain percentage of the fair market value that is determined by local assessors to be the total taxable value of land and additions on the property. | Land | Improvement |
|---|---|---|---|---|
| 2024 | $5,398 | $23,000 | $10,100 | $12,900 |
| 2023 | $4,879 | $23,000 | $10,100 | $12,900 |
| 2022 | $4,879 | $17,317 | $8,585 | $8,732 |
| 2021 | $4,759 | $17,316 | $8,585 | $8,731 |
| 2020 | $4,675 | $17,316 | $8,585 | $8,731 |
| 2019 | $5,142 | $19,496 | $7,575 | $11,921 |
| 2018 | $5,027 | $19,496 | $7,575 | $11,921 |
| 2017 | $4,927 | $19,496 | $7,575 | $11,921 |
| 2016 | $4,727 | $16,843 | $7,070 | $9,773 |
| 2015 | $4,643 | $16,843 | $7,070 | $9,773 |
| 2014 | $4,606 | $16,843 | $7,070 | $9,773 |
| 2013 | $4,852 | $18,874 | $7,070 | $11,804 |
Property History
| Date | Event | Price | Change | Sq Ft Price |
|---|---|---|---|---|
| 07/16/2025 07/16/25 | For Sale | $350,000 | 0.0% | $299 / Sq Ft |
| 12/16/2021 12/16/21 | Rented | -- | -- | -- |
| 12/06/2021 12/06/21 | Under Contract | -- | -- | -- |
| 11/19/2021 11/19/21 | For Rent | $2,500 | -- | -- |
Purchase History
| Date | Type | Sale Price | Title Company |
|---|---|---|---|
| Interfamily Deed Transfer | -- | -- |
Mortgage History
| Date | Status | Loan Amount | Loan Type |
|---|---|---|---|
| Closed | $158,000 | New Conventional | |
| Closed | $181,749 | FHA | |
| Closed | $181,623 | FHA | |
| Closed | $35,000 | Credit Line Revolving | |
| Closed | $128,000 | Stand Alone First | |
| Closed | $26,000 | Unknown | |
| Closed | $115,200 | No Value Available |
Similar Homes in the area
Source: Midwest Real Estate Data (MRED)
MLS Number: 12418711
APN: 27-26-113-006-0000
- 8721 W 169th St
- 8700 W 168th St
- 8456 170th Place
- 9057 W 169th St
- 16921 84th Ave
- 8319 Waterford Dr
- 8648 Carriage Ln
- 16821 89th Ave
- 8437 167th St Unit 48546
- 8712 Carriage Ln
- 8543 Carriage Ln
- 17007 Westwood Ct
- 17212 Cottage Ct
- 8862 167th St
- 16906 Grissom Dr
- 8123 Tudor Ln
- 8440 Anvil Place
- 16779 92nd Ave
- 8124 168th Place Unit 1E
- 17013 Haven Ave
- 16744 90th Ave
- 16400 Sherwood Dr
- 16813 Haven Ave
- 9230 Windsor Pkwy
- 16966 Pond Willow Dr
- 17571 Cambridge Place
- 7927 164th Place Unit 236
- 7935 163rd Ct Unit 192
- 7950 163rd Place Unit 18
- 7909 163rd Ct Unit 7909 163rd CT
- 17574 Drummond Dr Unit 174
- 9180 162nd St
- 9226 162nd St
- 9406 Huber Ct
- 17964 Upland Dr
- 17964 Upland Dr
- 7442 160th St
- 17433 S Harlem Ave Unit ID1237879P
- 15919 Centerway Walk
- 17220 71st Ave Unit 12






