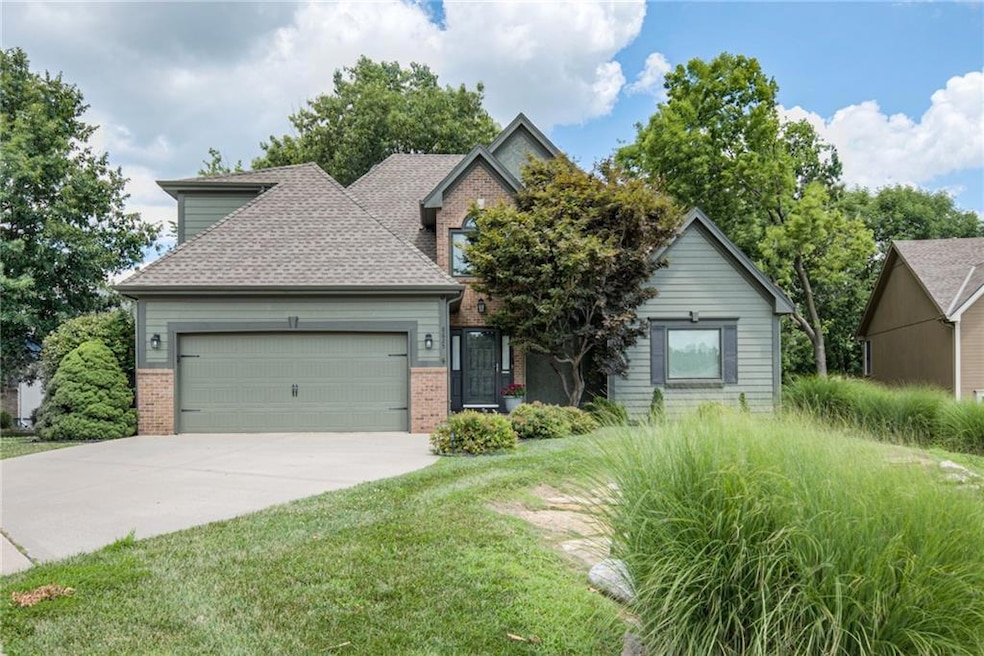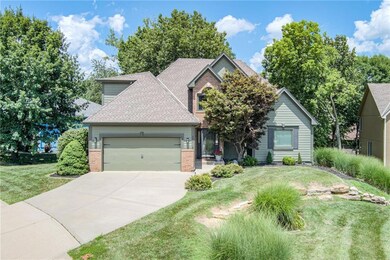
8625 N Dawn Ave Kansas City, MO 64154
Tiffany Hills-Coves North NeighborhoodEstimated payment $3,024/month
Highlights
- Clubhouse
- Deck
- Hearth Room
- Congress Middle School Rated A-
- Great Room with Fireplace
- Recreation Room
About This Home
Welcome to this beautifully updated 1.5-story nestled on a corner lot in the sought after Coves North neighborhood, within the award winning Park Hill school district! Situated on a quiet cul-de-sac, this home boasts impressive curb appeal with lush landscaping, fresh exterior paint, and a fully fenced backyard. Step inside to vaulted ceilings, trendy fixtures, and stunning original hardwoods. The heart of the home features a stylish kitchen with painted cabinets, a large center island, and a see-through fireplace connecting the cozy hearth room and living room. Formal dining area adorned with elegant trim detailing, and big windows flood the home with natural light. Relax or host gatherings on the deck overlooking the private backyard. Enjoy the convenience of main-level living with a spacious primary suite offering a jetted tub, tiled shower, and huge walk-in closet. A half bath for guests and main-level laundry add to the home's thoughtful design. Upstairs, you'll find two bedrooms, full bath, and ample storage. The finished walkout basement offers even more living space with a massive rec room, additional bedroom with French doors, another full bathroom, and direct access to the expansive back patio—perfect for entertaining. Close to all shops and restaurants, this home offers easy access to all highways. Welcome to 8625 Dawn Avenue!
Listing Agent
KC LOCAL HOMES Brokerage Phone: 816-437-1817 License #2015042751 Listed on: 07/17/2025
Home Details
Home Type
- Single Family
Est. Annual Taxes
- $5,269
Year Built
- Built in 1998
Lot Details
- 0.29 Acre Lot
- Cul-De-Sac
- Wood Fence
- Sprinkler System
HOA Fees
- $65 Monthly HOA Fees
Parking
- 2 Car Attached Garage
- Front Facing Garage
- Secure Parking
Home Design
- Traditional Architecture
- Composition Roof
- Wood Siding
- Passive Radon Mitigation
Interior Spaces
- 1.5-Story Property
- Ceiling Fan
- See Through Fireplace
- Thermal Windows
- Great Room with Fireplace
- 2 Fireplaces
- Family Room
- Formal Dining Room
- Home Office
- Recreation Room
- Fire and Smoke Detector
- Laundry on main level
Kitchen
- Hearth Room
- Eat-In Kitchen
- Built-In Electric Oven
- Dishwasher
- Stainless Steel Appliances
- Kitchen Island
- Wood Stained Kitchen Cabinets
- Disposal
Flooring
- Wood
- Carpet
- Tile
Bedrooms and Bathrooms
- 4 Bedrooms
- Main Floor Bedroom
- Walk-In Closet
- Spa Bath
Finished Basement
- Basement Fills Entire Space Under The House
- Bedroom in Basement
Outdoor Features
- Deck
- Porch
Schools
- Tiffany Ridge Elementary School
- Park Hill High School
Utilities
- Central Air
- Heating System Uses Natural Gas
Listing and Financial Details
- Assessor Parcel Number 19-30-08-200-004-014-000
- $0 special tax assessment
Community Details
Overview
- Association fees include trash
- The Coves North Subdivision
Amenities
- Clubhouse
Recreation
- Tennis Courts
- Racquetball
- Community Pool
- Trails
Map
Home Values in the Area
Average Home Value in this Area
Tax History
| Year | Tax Paid | Tax Assessment Tax Assessment Total Assessment is a certain percentage of the fair market value that is determined by local assessors to be the total taxable value of land and additions on the property. | Land | Improvement |
|---|---|---|---|---|
| 2024 | $5,269 | $65,393 | $7,935 | $57,458 |
| 2023 | $5,262 | $65,393 | $7,935 | $57,458 |
| 2022 | $5,021 | $60,437 | $7,935 | $52,502 |
| 2021 | $5,035 | $60,437 | $7,935 | $52,502 |
| 2020 | $4,156 | $50,319 | $8,042 | $42,277 |
| 2019 | $4,156 | $50,319 | $8,042 | $42,277 |
| 2018 | $3,276 | $38,950 | $5,700 | $33,250 |
| 2017 | $3,225 | $38,950 | $5,700 | $33,250 |
| 2016 | $3,246 | $38,950 | $5,700 | $33,250 |
| 2015 | $3,256 | $38,950 | $5,700 | $33,250 |
| 2013 | $3,210 | $38,950 | $0 | $0 |
Property History
| Date | Event | Price | Change | Sq Ft Price |
|---|---|---|---|---|
| 07/17/2025 07/17/25 | For Sale | $455,000 | +40.0% | $145 / Sq Ft |
| 10/22/2020 10/22/20 | Sold | -- | -- | -- |
| 09/27/2020 09/27/20 | Pending | -- | -- | -- |
| 09/22/2020 09/22/20 | For Sale | $325,000 | 0.0% | $125 / Sq Ft |
| 07/12/2020 07/12/20 | Pending | -- | -- | -- |
| 06/16/2020 06/16/20 | Price Changed | $325,000 | -1.5% | $125 / Sq Ft |
| 06/08/2020 06/08/20 | For Sale | $330,000 | +27.0% | $127 / Sq Ft |
| 09/29/2016 09/29/16 | Sold | -- | -- | -- |
| 08/08/2016 08/08/16 | Pending | -- | -- | -- |
| 08/06/2016 08/06/16 | For Sale | $259,900 | +15.5% | $128 / Sq Ft |
| 06/04/2014 06/04/14 | Sold | -- | -- | -- |
| 03/24/2014 03/24/14 | Pending | -- | -- | -- |
| 03/19/2014 03/19/14 | For Sale | $225,000 | -- | $111 / Sq Ft |
Purchase History
| Date | Type | Sale Price | Title Company |
|---|---|---|---|
| Warranty Deed | -- | Stewart Title Company | |
| Warranty Deed | -- | Alliance Title | |
| Warranty Deed | -- | Metropolitan Title & Escrow |
Mortgage History
| Date | Status | Loan Amount | Loan Type |
|---|---|---|---|
| Open | $314,204 | FHA | |
| Previous Owner | $245,670 | New Conventional | |
| Previous Owner | $112,500 | New Conventional | |
| Previous Owner | $161,000 | Credit Line Revolving |
Similar Homes in Kansas City, MO
Source: Heartland MLS
MLS Number: 2563507
APN: 19-30-08-200-004-014-000
- 4901 NW 87th St
- 8755 N Chatham Ave
- 4709 NW 87th St
- 8604 N Chatham Cir
- 4705 NW 86th Terrace
- 8752 N Saint Clair Ave
- 5206 NW 84th Place
- 4710 NW 86th Ct
- 4524 NW 86th Ct
- 5521 NW 84 Ct
- 9018 N Hull Ave
- 5308 NW 83rd Terrace
- 5009 NW 83rd Terrace
- 4706 NW 83rd Terrace
- 9110 N Oregon Ave
- 3922 NW 96th St
- 4606 NW 83rd St
- 8237 N Chatham Ave
- 5219 NW 82nd Terrace
- 5700 NW 92nd Terrace
- 5308 NW 85th St
- 8418 N Overland Ct
- 5503 NW 86th Ct
- 8547 N Gower Ave
- 8101 NW Barrybrooke Dr
- 3728 NW 93rd St
- 9519 N Ambassador Dr
- 3725 NW 93rd St
- 3803 NW 93rd St
- 3809 NW 93rd St
- 7841 N Anita Ave
- 7909 N Granby Ave
- 3151 NW 90th St
- 9641 N Ambassador Dr
- 9419 N Robinhood Ave Unit 9421 N Robinhood Ave
- 7831 NW Roanridge Rd
- 2970 NW 92nd St
- 8787 NW Prairie View Rd
- 7441 NW Old Tiffany Springs Rd
- 8031 NW Milrey Dr






