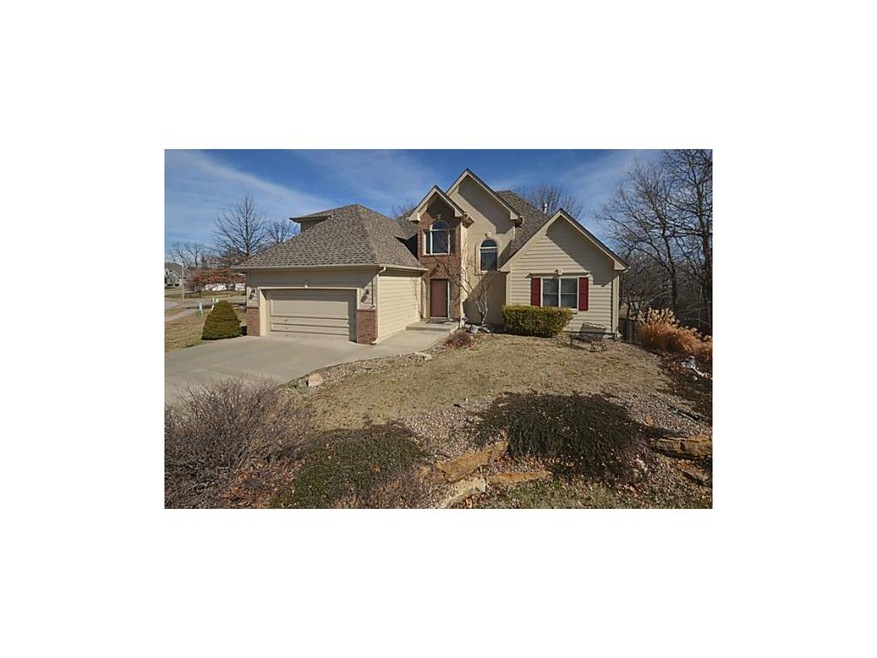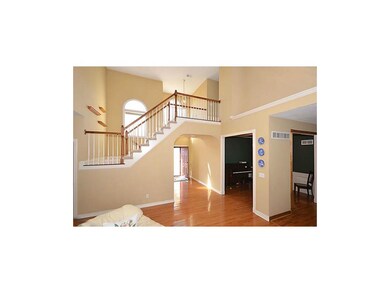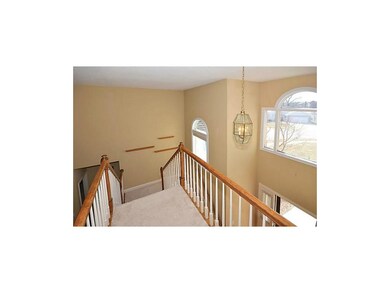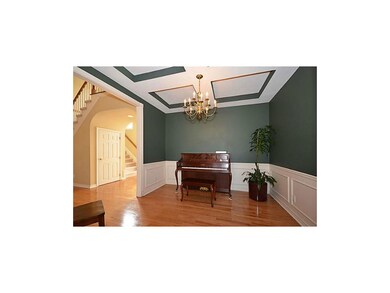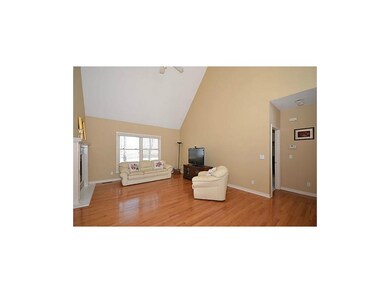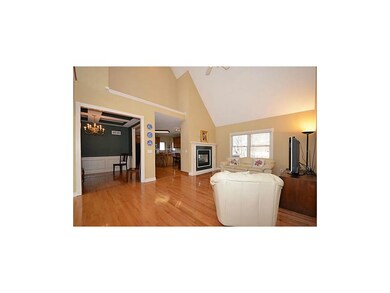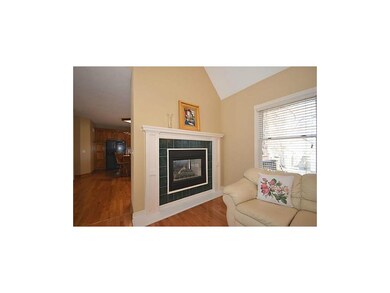
8625 N Dawn Ave Kansas City, MO 64154
Tiffany Hills-Coves North NeighborhoodHighlights
- Clubhouse
- Deck
- Great Room with Fireplace
- Congress Middle School Rated A-
- Contemporary Architecture
- Hearth Room
About This Home
As of October 2020MOVE-IN READY 1.5 STORY IN THE COVES NORTH! Beautiful corner lot with fully fenced yard. Very private lot with mature trees & beautiful landscaping. Spacious & open floor plan. See-thru FP in kitchen/hearth area. Fully finished walk-out basement with large bedroom or office. Top-tier Northland neighborhood with pool, clubhouse & lake.
Last Agent to Sell the Property
RE/MAX Heritage License #2006003920 Listed on: 03/20/2014

Home Details
Home Type
- Single Family
Est. Annual Taxes
- $3,232
Year Built
- Built in 1998
Lot Details
- Cul-De-Sac
- Wood Fence
- Corner Lot
- Many Trees
HOA Fees
- $40 Monthly HOA Fees
Parking
- 2 Car Attached Garage
- Front Facing Garage
- Garage Door Opener
Home Design
- Contemporary Architecture
- Composition Roof
- Wood Siding
Interior Spaces
- Wet Bar: Carpet, Ceiling Fan(s), Shades/Blinds, Hardwood, Fireplace
- Built-In Features: Carpet, Ceiling Fan(s), Shades/Blinds, Hardwood, Fireplace
- Vaulted Ceiling
- Ceiling Fan: Carpet, Ceiling Fan(s), Shades/Blinds, Hardwood, Fireplace
- Skylights
- See Through Fireplace
- Thermal Windows
- Shades
- Plantation Shutters
- Drapes & Rods
- Great Room with Fireplace
- 2 Fireplaces
- Family Room
- Formal Dining Room
- Finished Basement
- Walk-Out Basement
- Laundry on main level
Kitchen
- Hearth Room
- Electric Oven or Range
- Recirculated Exhaust Fan
- Dishwasher
- Kitchen Island
- Granite Countertops
- Laminate Countertops
- Disposal
Flooring
- Wood
- Wall to Wall Carpet
- Linoleum
- Laminate
- Stone
- Ceramic Tile
- Luxury Vinyl Plank Tile
- Luxury Vinyl Tile
Bedrooms and Bathrooms
- 4 Bedrooms
- Primary Bedroom on Main
- Cedar Closet: Carpet, Ceiling Fan(s), Shades/Blinds, Hardwood, Fireplace
- Walk-In Closet: Carpet, Ceiling Fan(s), Shades/Blinds, Hardwood, Fireplace
- Double Vanity
- <<bathWithWhirlpoolToken>>
- <<tubWithShowerToken>>
Home Security
- Home Security System
- Fire and Smoke Detector
Outdoor Features
- Deck
- Enclosed patio or porch
Schools
- Renner Elementary School
- Park Hill High School
Additional Features
- City Lot
- Central Heating and Cooling System
Listing and Financial Details
- Assessor Parcel Number 19-3.0-08-200-004-014-000
Community Details
Overview
- Association fees include snow removal
- The Coves North Subdivision
Amenities
- Clubhouse
Recreation
- Tennis Courts
- Racquetball
- Handball Court
- Community Pool
- Trails
Ownership History
Purchase Details
Home Financials for this Owner
Home Financials are based on the most recent Mortgage that was taken out on this home.Purchase Details
Home Financials for this Owner
Home Financials are based on the most recent Mortgage that was taken out on this home.Purchase Details
Home Financials for this Owner
Home Financials are based on the most recent Mortgage that was taken out on this home.Similar Homes in Kansas City, MO
Home Values in the Area
Average Home Value in this Area
Purchase History
| Date | Type | Sale Price | Title Company |
|---|---|---|---|
| Warranty Deed | -- | Stewart Title Company | |
| Warranty Deed | -- | Alliance Title | |
| Warranty Deed | -- | Metropolitan Title & Escrow |
Mortgage History
| Date | Status | Loan Amount | Loan Type |
|---|---|---|---|
| Open | $314,204 | FHA | |
| Previous Owner | $245,670 | New Conventional | |
| Previous Owner | $112,500 | New Conventional | |
| Previous Owner | $161,000 | Credit Line Revolving |
Property History
| Date | Event | Price | Change | Sq Ft Price |
|---|---|---|---|---|
| 07/17/2025 07/17/25 | For Sale | $455,000 | +40.0% | $145 / Sq Ft |
| 10/22/2020 10/22/20 | Sold | -- | -- | -- |
| 09/27/2020 09/27/20 | Pending | -- | -- | -- |
| 09/22/2020 09/22/20 | For Sale | $325,000 | 0.0% | $125 / Sq Ft |
| 07/12/2020 07/12/20 | Pending | -- | -- | -- |
| 06/16/2020 06/16/20 | Price Changed | $325,000 | -1.5% | $125 / Sq Ft |
| 06/08/2020 06/08/20 | For Sale | $330,000 | +27.0% | $127 / Sq Ft |
| 09/29/2016 09/29/16 | Sold | -- | -- | -- |
| 08/08/2016 08/08/16 | Pending | -- | -- | -- |
| 08/06/2016 08/06/16 | For Sale | $259,900 | +15.5% | $128 / Sq Ft |
| 06/04/2014 06/04/14 | Sold | -- | -- | -- |
| 03/24/2014 03/24/14 | Pending | -- | -- | -- |
| 03/19/2014 03/19/14 | For Sale | $225,000 | -- | $111 / Sq Ft |
Tax History Compared to Growth
Tax History
| Year | Tax Paid | Tax Assessment Tax Assessment Total Assessment is a certain percentage of the fair market value that is determined by local assessors to be the total taxable value of land and additions on the property. | Land | Improvement |
|---|---|---|---|---|
| 2024 | $5,269 | $65,393 | $7,935 | $57,458 |
| 2023 | $5,262 | $65,393 | $7,935 | $57,458 |
| 2022 | $5,021 | $60,437 | $7,935 | $52,502 |
| 2021 | $5,035 | $60,437 | $7,935 | $52,502 |
| 2020 | $4,156 | $50,319 | $8,042 | $42,277 |
| 2019 | $4,156 | $50,319 | $8,042 | $42,277 |
| 2018 | $3,276 | $38,950 | $5,700 | $33,250 |
| 2017 | $3,225 | $38,950 | $5,700 | $33,250 |
| 2016 | $3,246 | $38,950 | $5,700 | $33,250 |
| 2015 | $3,256 | $38,950 | $5,700 | $33,250 |
| 2013 | $3,210 | $38,950 | $0 | $0 |
Agents Affiliated with this Home
-
Heather Luce

Seller's Agent in 2025
Heather Luce
KC LOCAL HOMES
(816) 437-1817
2 in this area
90 Total Sales
-
Les Davis

Seller's Agent in 2020
Les Davis
Realty Executives
(913) 207-0729
2 in this area
172 Total Sales
-
L
Seller's Agent in 2016
Lala Guess
Realty Executives
-
Marty Perrea

Seller's Agent in 2014
Marty Perrea
RE/MAX Heritage
(816) 550-2909
148 Total Sales
-
Becky Watts

Buyer's Agent in 2014
Becky Watts
Real Broker, LLC
(913) 706-7653
143 Total Sales
Map
Source: Heartland MLS
MLS Number: 1872701
APN: 19-30-08-200-004-014-000
- 4901 NW 87th St
- 8755 N Chatham Ave
- 4709 NW 87th St
- 8604 N Chatham Cir
- 4705 NW 86th Terrace
- 8752 N Saint Clair Ave
- 5206 NW 84th Place
- 4710 NW 86th Ct
- 4524 NW 86th Ct
- 5521 NW 84 Ct
- 9018 N Hull Ave
- 5308 NW 83rd Terrace
- 5009 NW 83rd Terrace
- 4706 NW 83rd Terrace
- 9110 N Oregon Ave
- 3922 NW 96th St
- 4606 NW 83rd St
- 8237 N Chatham Ave
- 5219 NW 82nd Terrace
- 5700 NW 92nd Terrace
