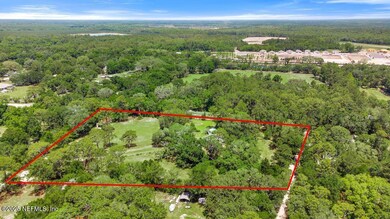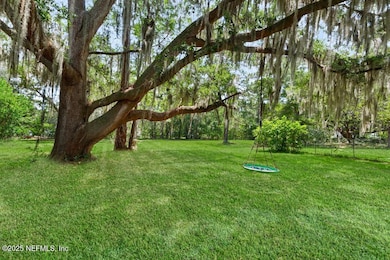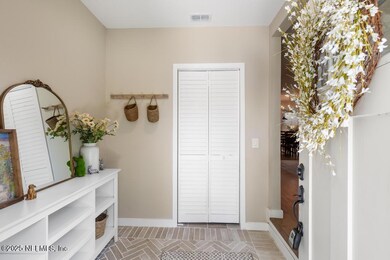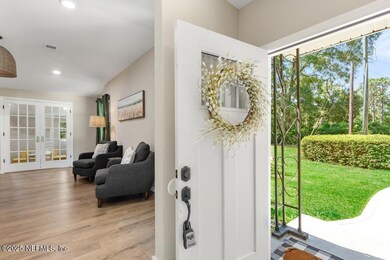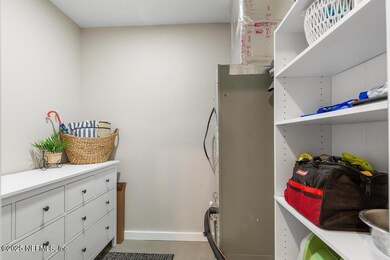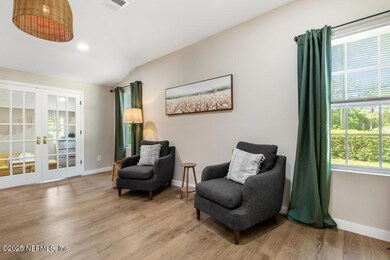
Estimated payment $4,425/month
Highlights
- RV Access or Parking
- Views of Trees
- Open Floorplan
- Yulee Elementary School Rated A-
- 4.97 Acre Lot
- Vaulted Ceiling
About This Home
MASSIVE PRICE IMPROVEMENT! Discover this fully renovated modern farmhouse on 5 acres with mature oaks in a rapidly growing area. Features 3 bedrooms, 2 bathrooms, flex 4th bedroom/office, open layout, quartz countertops, and luxury finishes. Major updates include new siding, windows, roof (2022), HVAC, spray foam insulation, electrical, plumbing, and septic. Fully fenced—ideal for horses/livestock—with a large pole barn and carports for storage. Great potential for private estate, family compound, or future development. Located near Fernandina Beach, Amelia Island, St. Mary's, and Jacksonville. A rare opportunity for homeowners, builders, or investors. Grocery Stores:
Winn-Dixie - 3.1 miles
Publix Super Market at The Shops at Amelia Island - 6.8 miles
Walmart Supercenter (Yulee) - 2.9 miles
ALDI (Yulee) - 3.4 miles
Target (Yulee) - 3.2 miles (includes groceries + general shopping
Retail & Shopping Centers
Shoppes at Amelia Concourse - 3.1 miles
(Publix, Anytime Fitness, Nail salons, and more)
River City Marketplace (Jacksonville) - 17.5 miles
(Big retail center: Best Buy, Old Navy, TJ Maxx, Ross, Ulta, etc.)
Walmart Supercenter (Callahan) - 10.5 miles
Historic Downtown Fernandina Beach - 10.8 miles
(Boutique shopping, art galleries, local goods)
Nearby Cities & Towns
Jacksonville, FL - approx. 21 miles south
Fernandina Beach, FL - approx. 9 miles east
St. Marys, GA - approx. 8 miles northeast
Listing Agent
CRYSTAL CLEAR REALTY, LLC Brokerage Email: crystalclearrealtygroup@gmail.com License #3209786 Listed on: 05/23/2025
Home Details
Home Type
- Single Family
Est. Annual Taxes
- $4,643
Year Built
- Built in 1970 | Remodeled
Lot Details
- 4.97 Acre Lot
- Lot Dimensions are 427.43 x 605.29
- Cul-De-Sac
- Street terminates at a dead end
- Southwest Facing Home
- Chain Link Fence
- Back Yard Fenced
- Cleared Lot
Parking
- 6 Car Detached Garage
- 2 Detached Carport Spaces
- Circular Driveway
- Additional Parking
- RV Access or Parking
Home Design
- Traditional Architecture
- Shingle Roof
Interior Spaces
- 2,230 Sq Ft Home
- 1-Story Property
- Open Floorplan
- Wet Bar
- Built-In Features
- Vaulted Ceiling
- Ceiling Fan
- Entrance Foyer
- Views of Trees
Kitchen
- Eat-In Kitchen
- Breakfast Bar
- <<convectionOvenToken>>
- <<microwave>>
- Ice Maker
- Dishwasher
- Kitchen Island
- Disposal
Flooring
- Carpet
- Tile
- Vinyl
Bedrooms and Bathrooms
- 3 Bedrooms
- Split Bedroom Floorplan
- Walk-In Closet
- 2 Full Bathrooms
- Shower Only
Schools
- Yulee Elementary And Middle School
- Yulee High School
Utilities
- Central Heating and Cooling System
- Private Water Source
- Well
- Electric Water Heater
- Water Softener is Owned
- Septic Tank
Community Details
- No Home Owners Association
Listing and Financial Details
- Assessor Parcel Number 523N27489000320000
Map
Home Values in the Area
Average Home Value in this Area
Tax History
| Year | Tax Paid | Tax Assessment Tax Assessment Total Assessment is a certain percentage of the fair market value that is determined by local assessors to be the total taxable value of land and additions on the property. | Land | Improvement |
|---|---|---|---|---|
| 2024 | $7,589 | $336,994 | $277,760 | $59,234 |
| 2023 | $7,589 | $475,459 | $396,800 | $78,659 |
| 2022 | $786 | $93,573 | $0 | $0 |
| 2021 | $782 | $90,848 | $0 | $0 |
| 2020 | $773 | $89,594 | $0 | $0 |
| 2019 | $752 | $87,580 | $0 | $0 |
| 2018 | $737 | $85,947 | $0 | $0 |
| 2017 | $686 | $84,438 | $0 | $0 |
| 2016 | $672 | $82,701 | $0 | $0 |
| 2015 | $684 | $82,126 | $0 | $0 |
| 2014 | $678 | $81,474 | $0 | $0 |
Property History
| Date | Event | Price | Change | Sq Ft Price |
|---|---|---|---|---|
| 07/03/2025 07/03/25 | For Sale | $729,000 | -- | -- |
Purchase History
| Date | Type | Sale Price | Title Company |
|---|---|---|---|
| Warranty Deed | $372,800 | Landmark Title | |
| Quit Claim Deed | -- | Attorney | |
| Quit Claim Deed | $100 | Kathryn Knee Pa |
Mortgage History
| Date | Status | Loan Amount | Loan Type |
|---|---|---|---|
| Open | $354,113 | New Conventional |
Similar Homes in Yulee, FL
Source: realMLS (Northeast Florida Multiple Listing Service)
MLS Number: 2089206
APN: 52-3N-27-4890-0032-0000
- 86124 Bladon Rd
- 0 Williams Ave
- 86176 Harry Green Rd
- 86160 Harry Green Rd
- 86040 Clyde St
- 86385 Peeples Rd
- 86073 Living Waters Run
- 86146 Headwaters Dr
- 86154 Headwaters Dr
- 86138 Headwaters Dr
- 86563 Oar Row S
- 86065 Living Waters Run
- 86089 Living Waters Run
- 86196 Living Waters Run
- 86081 Living Waters Run
- 86088 Rho Er Lan Place
- 463493 State Road 200
- 83041 Saint Mark Dr
- 86163 Venetian Ave
- 0 Pages Dairy Rd Unit 111072
- 86034 Aladdins Way
- 86022 Mirage Place
- 86185 Fortune Dr
- 86016 Cherry Laurel Way
- 86018 Harrahs Place
- 86503 Sand Hickory Trail
- 86459 Sand Hickory Trail
- 86578 Lazy Lake Cir
- 86293 Fieldstone Dr
- 86186 Mainline Rd
- 86353 Sand Hickory Trail
- 85041 Christian Way
- 86212 Buggy Ct
- 86198 Meadowwood Dr
- 86015 Courtney Isles Way
- 77267 Lumber Creek Blvd
- 86294 Cartesian Pointe Dr
- 96056 Tidal Bay Ct
- 96313 Piedmont Dr
- 78125 Saddle Rock Rd

