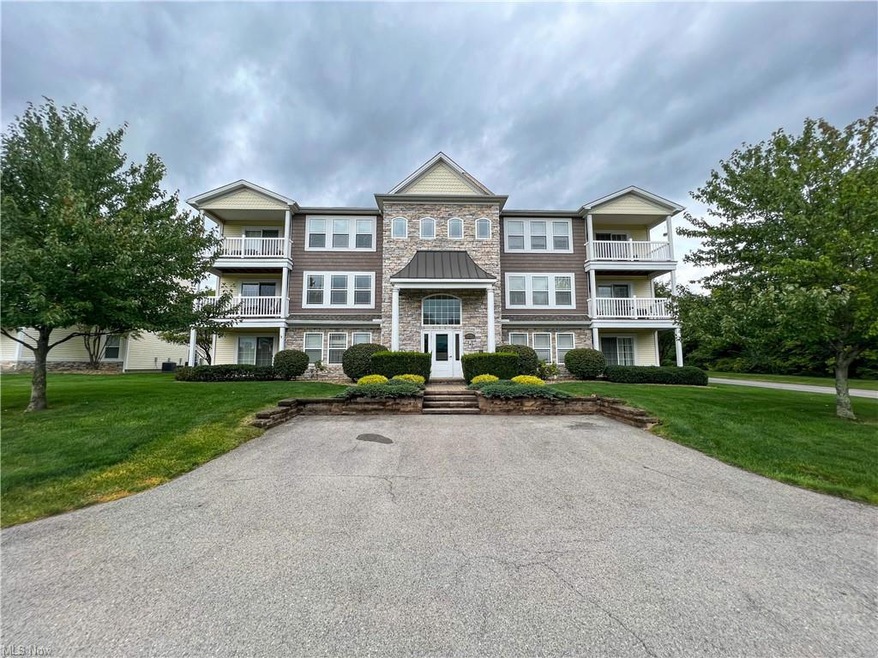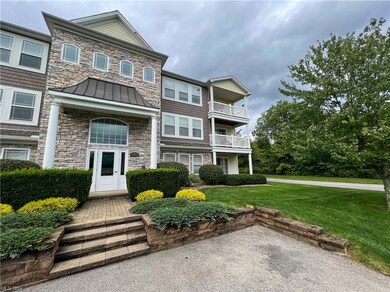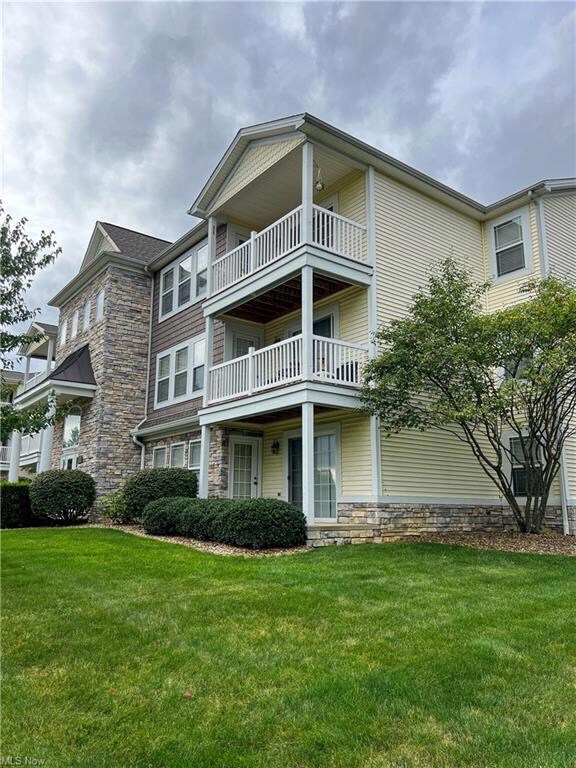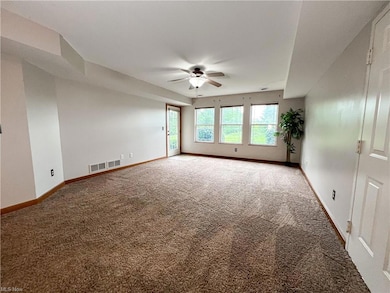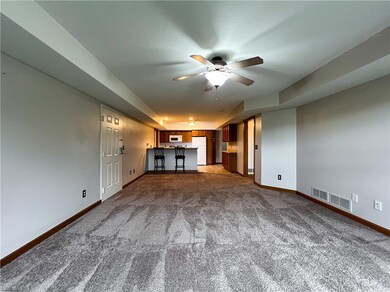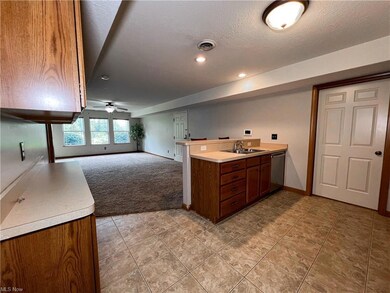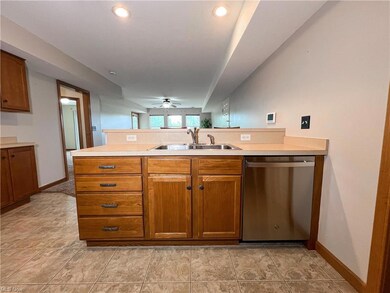
863 Cedar Way Unit 802 Youngstown, OH 44512
Highlights
- Traditional Architecture
- 1 Car Direct Access Garage
- Forced Air Heating and Cooling System
- Robinwood Lane Elementary School Rated A
- Patio
About This Home
As of September 2023Welcome home to this adorable condo tucked away on a secluded street in Boardman school district!. This first floor charmer boasts 2 bedrooms and 2 bathrooms, a living room, small dining area, kitchen, and an oversized 1 car attached garage with direct entry to the unit. This gem is being sold with a 1 year warranty & will NOT last long. Run, don’t walk to see it today!
Last Agent to Sell the Property
Kelly Warren and Associates RE Solutions License #2018003552 Listed on: 08/26/2023
Property Details
Home Type
- Condominium
Est. Annual Taxes
- $2,277
Year Built
- Built in 2003
HOA Fees
- $210 Monthly HOA Fees
Parking
- 1 Car Direct Access Garage
Home Design
- Traditional Architecture
- Asphalt Roof
- Stone Siding
- Vinyl Construction Material
Interior Spaces
- 1,082 Sq Ft Home
- 1-Story Property
- Laundry in unit
Bedrooms and Bathrooms
- 2 Main Level Bedrooms
- 2 Full Bathrooms
Outdoor Features
- Patio
Utilities
- Forced Air Heating and Cooling System
- Heating System Uses Gas
Listing and Financial Details
- Assessor Parcel Number 29-017-0-168.03-0
Community Details
Overview
- Association fees include exterior building, landscaping, sewer, trash removal, water
- Silver Stone Condo Community
Pet Policy
- Pets Allowed
Ownership History
Purchase Details
Home Financials for this Owner
Home Financials are based on the most recent Mortgage that was taken out on this home.Purchase Details
Home Financials for this Owner
Home Financials are based on the most recent Mortgage that was taken out on this home.Purchase Details
Purchase Details
Purchase Details
Purchase Details
Similar Homes in Youngstown, OH
Home Values in the Area
Average Home Value in this Area
Purchase History
| Date | Type | Sale Price | Title Company |
|---|---|---|---|
| Warranty Deed | $139,500 | None Listed On Document | |
| Warranty Deed | $109,900 | None Available | |
| Quit Claim Deed | -- | None Available | |
| Warranty Deed | -- | Attorney | |
| Interfamily Deed Transfer | -- | -- | |
| Corporate Deed | $103,300 | -- |
Mortgage History
| Date | Status | Loan Amount | Loan Type |
|---|---|---|---|
| Previous Owner | $87,920 | New Conventional | |
| Previous Owner | $88,400 | Credit Line Revolving |
Property History
| Date | Event | Price | Change | Sq Ft Price |
|---|---|---|---|---|
| 09/14/2023 09/14/23 | Sold | $139,500 | -6.9% | $129 / Sq Ft |
| 08/28/2023 08/28/23 | Pending | -- | -- | -- |
| 08/26/2023 08/26/23 | For Sale | $149,900 | +36.4% | $139 / Sq Ft |
| 01/19/2021 01/19/21 | Sold | $109,900 | -4.4% | $102 / Sq Ft |
| 11/13/2020 11/13/20 | Pending | -- | -- | -- |
| 10/24/2020 10/24/20 | For Sale | $114,900 | -- | $106 / Sq Ft |
Tax History Compared to Growth
Tax History
| Year | Tax Paid | Tax Assessment Tax Assessment Total Assessment is a certain percentage of the fair market value that is determined by local assessors to be the total taxable value of land and additions on the property. | Land | Improvement |
|---|---|---|---|---|
| 2024 | $2,277 | $45,040 | $5,250 | $39,790 |
| 2023 | $2,298 | $45,040 | $5,250 | $39,790 |
| 2022 | $2,277 | $34,150 | $5,250 | $28,900 |
| 2021 | $2,278 | $34,150 | $5,250 | $28,900 |
| 2020 | $2,290 | $34,150 | $5,250 | $28,900 |
| 2019 | $2,132 | $28,460 | $4,380 | $24,080 |
| 2018 | $1,854 | $28,460 | $4,380 | $24,080 |
| 2017 | $1,851 | $28,460 | $4,380 | $24,080 |
| 2016 | $1,727 | $35,750 | $4,380 | $31,370 |
| 2015 | $1,692 | $35,750 | $4,380 | $31,370 |
| 2014 | $1,697 | $35,750 | $4,380 | $31,370 |
| 2013 | $1,676 | $35,750 | $4,380 | $31,370 |
Agents Affiliated with this Home
-
Kelly Warren

Seller's Agent in 2023
Kelly Warren
Kelly Warren and Associates RE Solutions
(330) 953-3310
258 in this area
1,696 Total Sales
-
Lori Beulah

Buyer's Agent in 2023
Lori Beulah
Gonatas Real Estate
(330) 559-4773
23 in this area
130 Total Sales
-
Tony Maffei

Seller's Agent in 2021
Tony Maffei
CENTURY 21 Lakeside Realty
(330) 974-4654
18 in this area
208 Total Sales
Map
Source: MLS Now
MLS Number: 4485221
APN: 29-017-0-168.03-0
- 6756 Bristlewood Dr
- 785 Terraview Dr
- 783 Terraview Dr
- 745 Havenwood Dr
- 772 Teakwood Dr
- 792 Forest Ridge Dr
- 8360 South Ave
- 928 Edenridge Dr
- 816 Pearson Un#1
- 7356 Eisenhower Dr
- 7374 Eisenhower Dr Unit 5
- 931 Pearson Cir Unit 3
- 930 Pearson Cir Unit 4
- 7404 Eisenhower Dr Unit 7
- 912 Pearson Cir Unit 5
- 894 Pearson Cir Unit 3
- 909 Cook Ave
- 1826 Johnston Place
- 1805 Lealand Ave
- 868 Cook Ave
