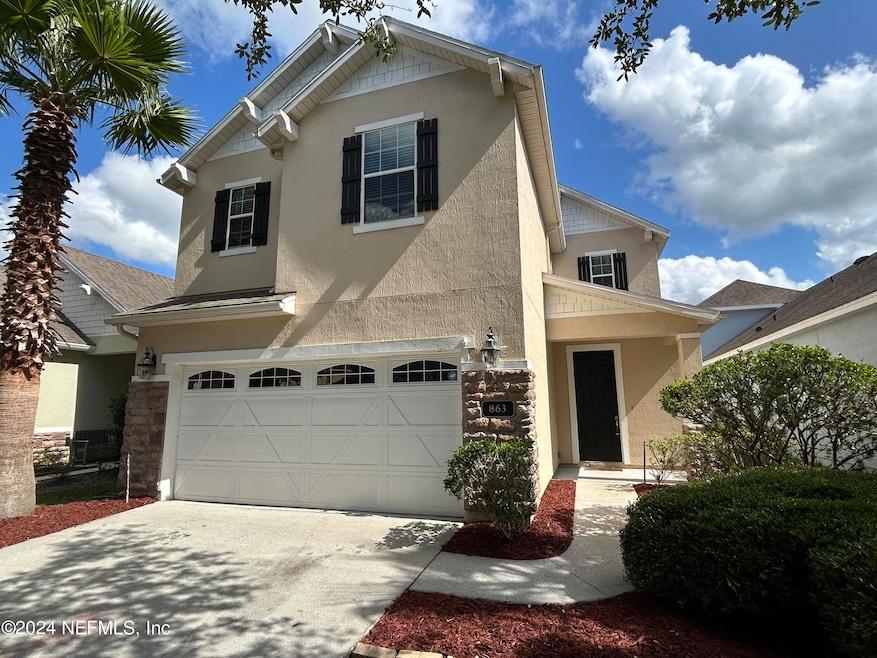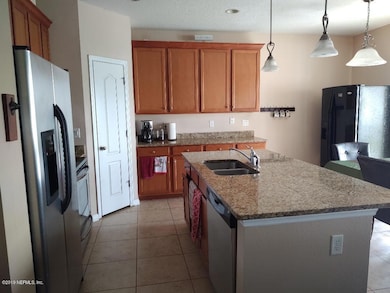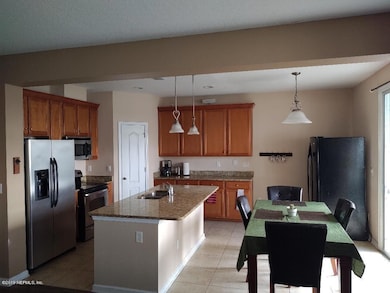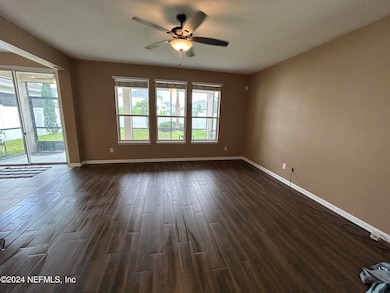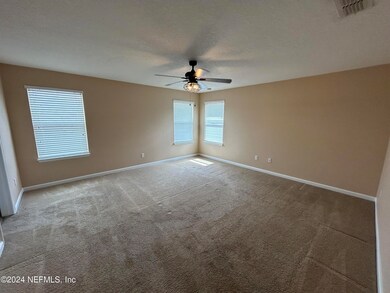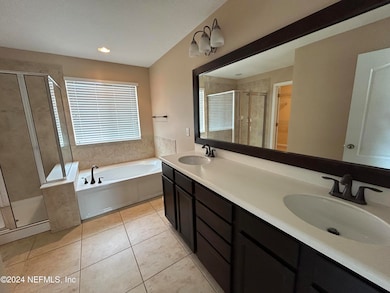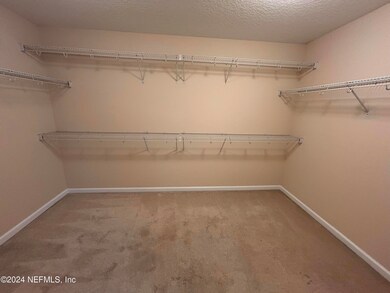863 Quiet Stone Ln Orange Park, FL 32065
Oakleaf NeighborhoodHighlights
- Fitness Center
- Clubhouse
- Community Spa
- Discovery Oaks Elementary School Rated A-
- Traditional Architecture
- Jogging Path
About This Home
This home offers plenty of space for the whole family ~ PLUS ~ our Tenants will have use of all Oakleaf Amenities as well. - Great foyer entry, opens to the formal living / dining. Additional Family room is located off of the kitchen, filled with natural light from large windows- overlooks the private backyard. Spacious kitchen with plenty of cabinets, Granite counter tops, tons of room to cook, large food prep island, with Fridge, large pantry and breakfast area too! Upstairs you will find a huge master bedroom and large closet also. Master bath features solid surface counter tops, dual sinks, soaking tub, and separate up shower. Three other bedrooms and built in desk area in hallway.
New wood plank tile flooring & fresh paint...move in ready!
Home Details
Home Type
- Single Family
Est. Annual Taxes
- $6,702
Year Built
- Built in 2010
Lot Details
- 4,792 Sq Ft Lot
- Back Yard Fenced
Parking
- 2 Car Attached Garage
Home Design
- Traditional Architecture
Interior Spaces
- 2,466 Sq Ft Home
- 2-Story Property
- Family Room
- Utility Room
Kitchen
- Electric Range
- Microwave
- Dishwasher
- Disposal
Bedrooms and Bathrooms
- 4 Bedrooms
- Split Bedroom Floorplan
- Walk-In Closet
- Bathtub With Separate Shower Stall
Laundry
- Dryer
- Washer
Schools
- Oakleaf Village Elementary School
- Oakleaf Jr High Middle School
- Oakleaf High School
Utilities
- Central Heating and Cooling System
- Heat Pump System
Listing and Financial Details
- Tenant pays for all utilities
- 12 Months Lease Term
- Assessor Parcel Number 07042500786980610
Community Details
Overview
- Property has a Home Owners Association
- Oakleaf Plantation Subdivision
Amenities
- Clubhouse
Recreation
- Community Playground
- Fitness Center
- Community Spa
- Children's Pool
- Jogging Path
Pet Policy
- Pet Size Limit
- Breed Restrictions
Map
Source: realMLS (Northeast Florida Multiple Listing Service)
MLS Number: 2098797
APN: 07-04-25-007869-806-10
- 1855 Amberly Dr
- 1847 Amberly Dr
- 1861 Amberly Dr
- 1828 Amberly Dr
- 740 Briar View Dr
- 3973 Heatherbrook Place
- 680 Briar View Dr
- 547 Tynes Blvd
- 3991 Heatherbrook Place
- 864 Redtail Ln
- 3922 Heatherbrook Place
- 1742 Amberly Dr
- 635 Briar View Dr
- 00 Royal Pines Dr
- 0 Royal Pines Dr
- 1465 Shadow Creek Dr
- 813 Laurel Valley Dr
- 1468 Shadow Creek Dr
- 2016 Amberly Dr
- 2003 Amberly Dr
- 3991 Heatherbrook Place
- 810 Laurel Valley Dr
- 3874 Chasing Falls Rd
- 2017 Amberly Dr
- 3748 Chasing Falls Rd
- 931 Voyager Trail
- 796 Turkey Point Dr
- 824 Integra Park Dr
- 3749 Briar Ln
- 934 Otter Creek Dr
- 3745 Briar Ln
- 3635 Live Oak Hollow Dr
- 1384 Eagle Crossing Dr
- 3268 Chestnut Ridge Way
- 523 Chestwood Chase Dr
- 3738 Eagle Rock Rd
- 1029 Deer View Ln
- 785 Oakleaf Plantation Pkwy Unit 234
- 4431 Vista Point Ln
- 1141 Laurel Valley Dr
