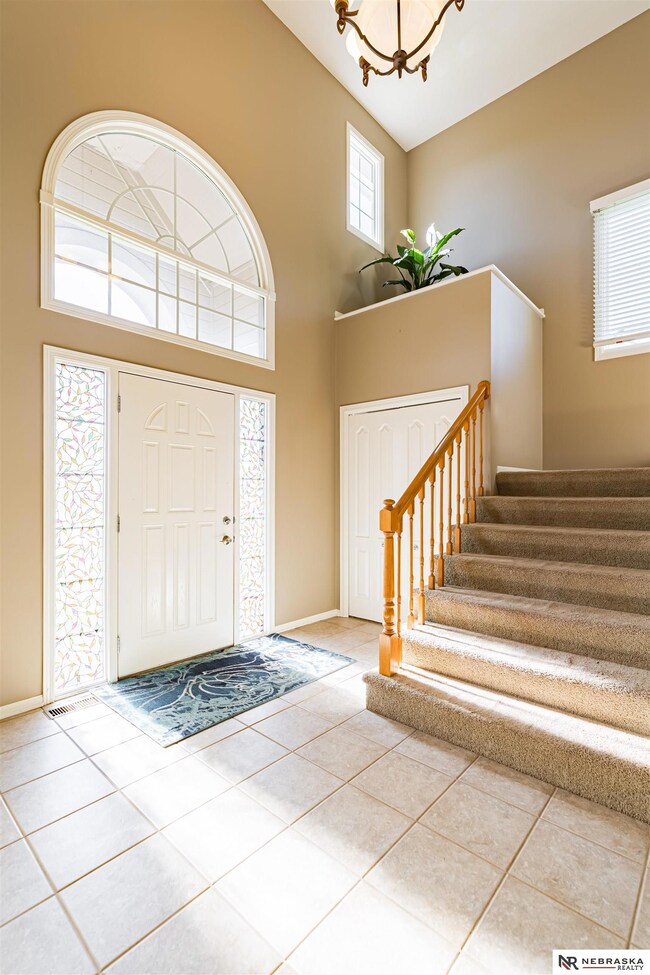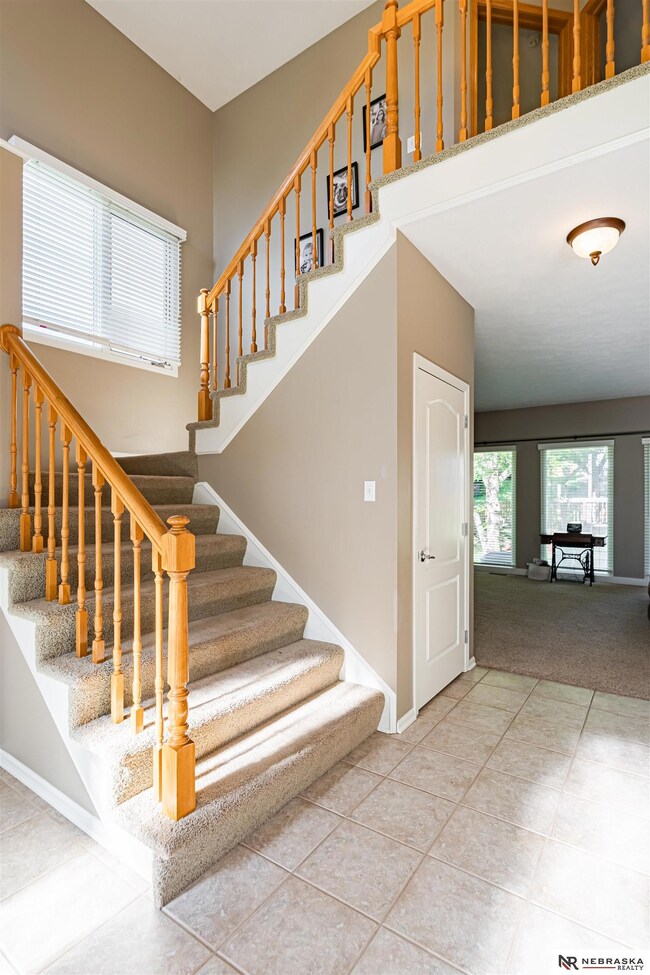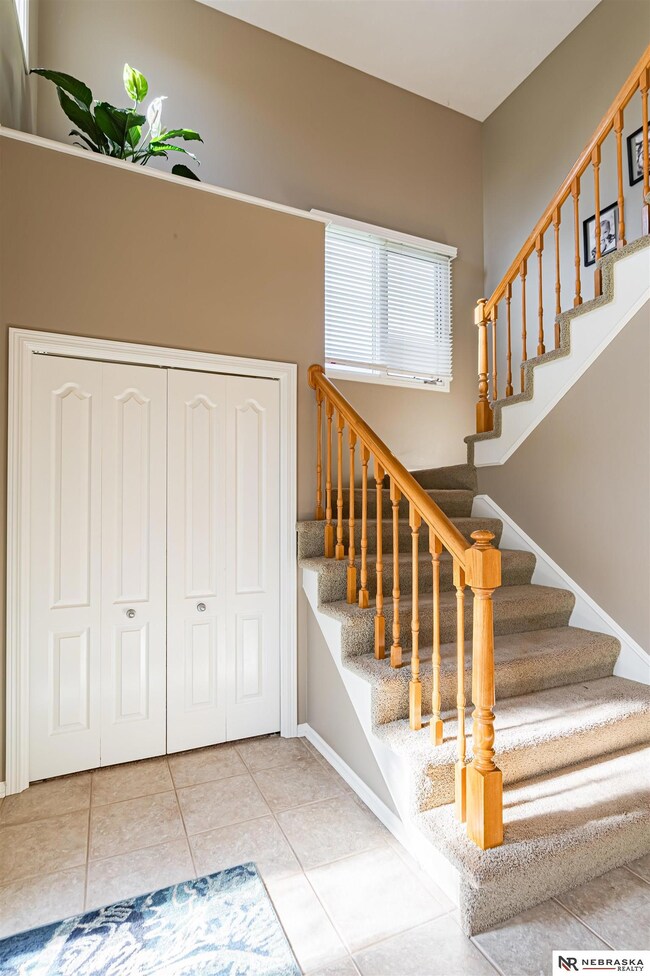
8630 S 97th St La Vista, NE 68128
Val Verde NeighborhoodHighlights
- Spa
- Traditional Architecture
- <<bathWithWhirlpoolToken>>
- Portal Elementary School Rated A
- Wood Flooring
- Formal Dining Room
About This Home
As of June 2022Showings start at Open House Thursday, May 19th, 4-6 pm. Beautiful 2sty entry with 18 foot ceiling, fantastic open concept, in Val Verde. The 4 bedrooms, including 17 X 14 primary bedroom, 4 bathrooms and a spacious, must have, 4 car garage. Finished basement with ample storage inside the home and the garage. The lot includes fully fenced yard with sprinkler system. A Large eat in kitchen with hdwd flrs and separate formal dining room. Family room with FP. Primary suite features a 14 x 6 walk in closet, full bath w/double vanity & whirlpool tub. Finished lower level for entertaining so when you are ready to finally have that next get to together, this home is large enough for all your friends and family.
Last Agent to Sell the Property
Nebraska Realty Brokerage Phone: 402-547-6700 License #20160226 Listed on: 05/17/2022

Home Details
Home Type
- Single Family
Est. Annual Taxes
- $6,620
Year Built
- Built in 2004
Lot Details
- 9,880 Sq Ft Lot
- Lot Dimensions are 130 x 76
- Property is Fully Fenced
- Wood Fence
- Sprinkler System
HOA Fees
- $8 Monthly HOA Fees
Parking
- 4 Car Attached Garage
- Tandem Garage
Home Design
- Traditional Architecture
- Brick Exterior Construction
- Composition Roof
- Concrete Perimeter Foundation
- Hardboard
Interior Spaces
- 2-Story Property
- Ceiling height of 9 feet or more
- Ceiling Fan
- Gas Log Fireplace
- Window Treatments
- Living Room with Fireplace
- Formal Dining Room
- Finished Basement
- Basement Windows
Kitchen
- Oven or Range
- <<microwave>>
- Dishwasher
- Disposal
Flooring
- Wood
- Wall to Wall Carpet
- Ceramic Tile
- Vinyl
Bedrooms and Bathrooms
- 4 Bedrooms
- Walk-In Closet
- Dual Sinks
- <<bathWithWhirlpoolToken>>
- Spa Bath
Outdoor Features
- Spa
- Patio
- Porch
Schools
- Portal Elementary School
- Papillion Middle School
- Papillion-La Vista High School
Utilities
- Forced Air Heating and Cooling System
- Heating System Uses Gas
- Phone Available
- Cable TV Available
Community Details
- Association fees include common area maintenance
- Val Verde Neighborhood HOA
- Val Verde Subdivision
Listing and Financial Details
- Assessor Parcel Number 011563428
Ownership History
Purchase Details
Home Financials for this Owner
Home Financials are based on the most recent Mortgage that was taken out on this home.Purchase Details
Home Financials for this Owner
Home Financials are based on the most recent Mortgage that was taken out on this home.Purchase Details
Home Financials for this Owner
Home Financials are based on the most recent Mortgage that was taken out on this home.Purchase Details
Home Financials for this Owner
Home Financials are based on the most recent Mortgage that was taken out on this home.Similar Homes in La Vista, NE
Home Values in the Area
Average Home Value in this Area
Purchase History
| Date | Type | Sale Price | Title Company |
|---|---|---|---|
| Warranty Deed | $312,000 | Dri Title & Escrow | |
| Survivorship Deed | $239,000 | Sts | |
| Corporate Deed | $235,000 | -- | |
| Warranty Deed | $2,700,000 | -- |
Mortgage History
| Date | Status | Loan Amount | Loan Type |
|---|---|---|---|
| Open | $249,600 | VA | |
| Previous Owner | $147,000 | New Conventional | |
| Previous Owner | $16,500 | Credit Line Revolving | |
| Previous Owner | $190,000 | Unknown | |
| Previous Owner | $191,200 | Purchase Money Mortgage | |
| Previous Owner | $237,859 | Fannie Mae Freddie Mac | |
| Previous Owner | $237,861 | Purchase Money Mortgage | |
| Previous Owner | $5,000,000 | Construction |
Property History
| Date | Event | Price | Change | Sq Ft Price |
|---|---|---|---|---|
| 06/21/2022 06/21/22 | Sold | $429,928 | +0.2% | $122 / Sq Ft |
| 05/22/2022 05/22/22 | Pending | -- | -- | -- |
| 05/17/2022 05/17/22 | For Sale | $429,000 | +37.5% | $122 / Sq Ft |
| 02/22/2019 02/22/19 | Sold | $312,000 | -1.0% | $101 / Sq Ft |
| 01/19/2019 01/19/19 | Pending | -- | -- | -- |
| 01/02/2019 01/02/19 | For Sale | $315,000 | -- | $102 / Sq Ft |
Tax History Compared to Growth
Tax History
| Year | Tax Paid | Tax Assessment Tax Assessment Total Assessment is a certain percentage of the fair market value that is determined by local assessors to be the total taxable value of land and additions on the property. | Land | Improvement |
|---|---|---|---|---|
| 2024 | $7,212 | $412,955 | $58,000 | $354,955 |
| 2023 | $7,212 | $356,757 | $56,000 | $300,757 |
| 2022 | $6,997 | $325,962 | $50,000 | $275,962 |
| 2021 | $6,620 | $303,835 | $45,000 | $258,835 |
| 2020 | $6,540 | $297,142 | $43,000 | $254,142 |
| 2019 | $6,090 | $276,871 | $41,000 | $235,871 |
| 2018 | $6,010 | $269,283 | $36,000 | $233,283 |
| 2017 | $5,898 | $264,325 | $36,000 | $228,325 |
| 2016 | $5,771 | $259,009 | $30,000 | $229,009 |
| 2015 | $5,744 | $258,487 | $30,000 | $228,487 |
| 2014 | $5,586 | $249,749 | $30,000 | $219,749 |
| 2012 | -- | $226,392 | $30,000 | $196,392 |
Agents Affiliated with this Home
-
Bambi Case

Seller's Agent in 2022
Bambi Case
Nebraska Realty
(402) 547-6700
1 in this area
23 Total Sales
-
Aubrey Hess

Buyer's Agent in 2022
Aubrey Hess
Better Homes and Gardens R.E.
(402) 312-7796
1 in this area
214 Total Sales
-
Paul Cummings
P
Seller's Agent in 2019
Paul Cummings
Nebraska Realty
(402) 934-0700
14 Total Sales
-
Nick Abboud
N
Buyer's Agent in 2019
Nick Abboud
Real Estate Associates, Inc
(402) 850-6666
59 Total Sales
Map
Source: Great Plains Regional MLS
MLS Number: 22211035
APN: 011563428
- 1011 Norton Dr
- 1206 Norton Dr
- 653 Reeves Cir
- 10055 Centennial Rd
- Lot S 101st St
- 805 W Centennial Rd
- 8618 S 101st St
- 10003 S 100th Cir
- 8506 S 102nd St
- 8013 S 94th St
- 510 W Centennial Rd
- 8546 S 106th St
- 8127 S 105th St
- 9825 Melissa St
- 507 Deer Run Ln
- 908 Wicklow Rd
- 8215 S 107th St
- 9724 S 103rd St
- 10301 S 97th St
- 10307 S 98th St






