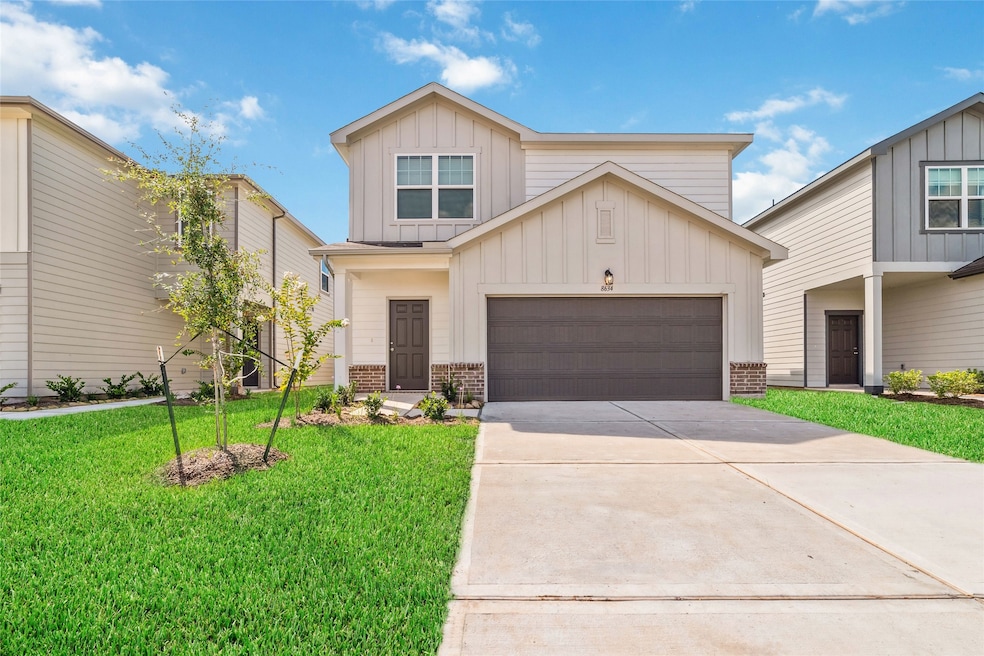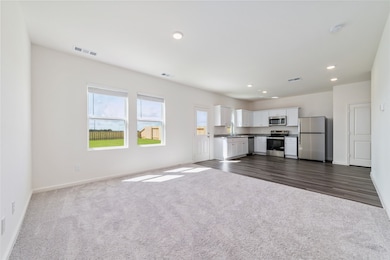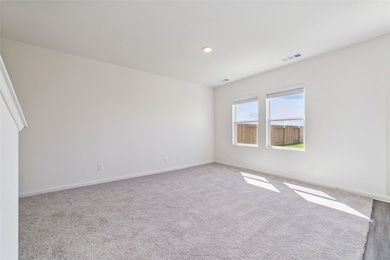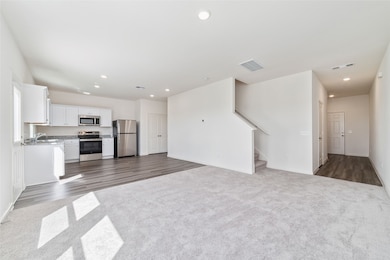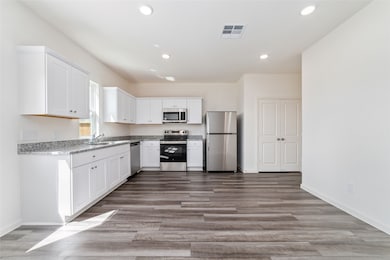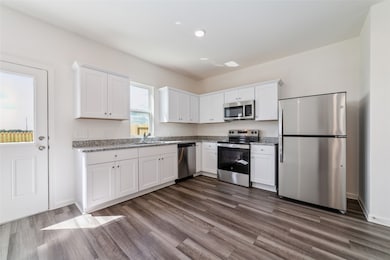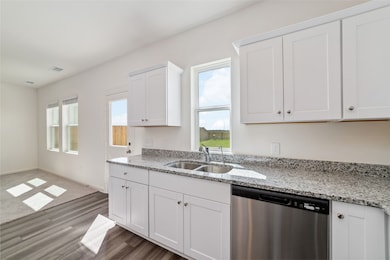8634 Vacek Crossing Way Richmond, TX 77469
Highlights
- New Construction
- 2 Car Attached Garage
- Central Heating and Cooling System
- Needville Elementary School Rated A-
- En-Suite Primary Bedroom
About This Home
Welcome to this stunning new construction 2-story home in Vacek Pointe! This 1,605 sq. ft. residence offers peaceful lake views, 3 bedrooms, and 2.5 bathrooms. The open-concept layout connects the kitchen, dining, and living areas, perfect for modern living. Enjoy a fully fenced backyard, granite countertops, and brand-new stainless steel appliances—including refrigerator, washer, and dryer. The primary suite features lake views, an en suite bath, and a walk-in closet. A must-see home combining comfort, convenience, and style!
Home Details
Home Type
- Single Family
Year Built
- Built in 2025 | New Construction
Parking
- 2 Car Attached Garage
Interior Spaces
- 1,605 Sq Ft Home
- 2-Story Property
- Dryer
Kitchen
- Electric Oven
- Electric Cooktop
- <<microwave>>
- Dishwasher
- Disposal
Bedrooms and Bathrooms
- 3 Bedrooms
- En-Suite Primary Bedroom
Schools
- Needville Elementary School
- Needville Junior High School
- Needville High School
Utilities
- Central Heating and Cooling System
Listing and Financial Details
- Property Available on 6/29/25
- Long Term Lease
Community Details
Overview
- Vacek Pointe Subdivision
Pet Policy
- Call for details about the types of pets allowed
Map
Source: Houston Association of REALTORS®
MLS Number: 59531039
APN: 8455-00-003-0180-906
- 8711 Vacek Crossing Way
- 8706 Vacek Crossing Way
- 8710 Vacek Crossing Way
- 8703 Vacek Crossing Way
- 8707 Vacek Crossing Way
- 8722 Vacek Crossing Way
- 8726 Vacek Crossing Way
- 8730 Vacek Crossing Way
- 8731 Vacek Crossing Way
- 8742 Vacek Crossing Way
- 8522 Ora Meadows Dr
- 8538 Ora Meadows Dr
- 00 Vacek Rd
- 7631 Thrips Ln
- 7627 Thrips Ln
- 7626 Thrips Ln
- 7622 Thrips Ln
- 7623 Thrips Ln
- 7619 Thrips Ln
- 7615 Thrips Ln
- 8627 Vacek Crossing Way
- 8538 Ora Meadows Dr
- 8558 Ora Meadows Dr
- 10819 Herbaceum Ct
- 10806 Anthonomus Way
- 10535 Dannhaus Rd Unit A
- 7919 Caribou Valley Ct
- 7927 Elk Grove Ln
- 6143 Kamas Ln
- 5243 Trenton Arbor Ln
- 10910 Highway 36
- 5202 Mulberry Thicket Trail
- 5122 Juniper Lagoon Ln
- 4802 Evening Place Ln
- 6626 Poplar Rose Ct
- 6714 Clover Walk Ln
- 4719 Arborvine Ct
- 6930 Garnet Trail Ln
- 4106 Falling Trace Ln
- 5023 Highland Crest Dr
