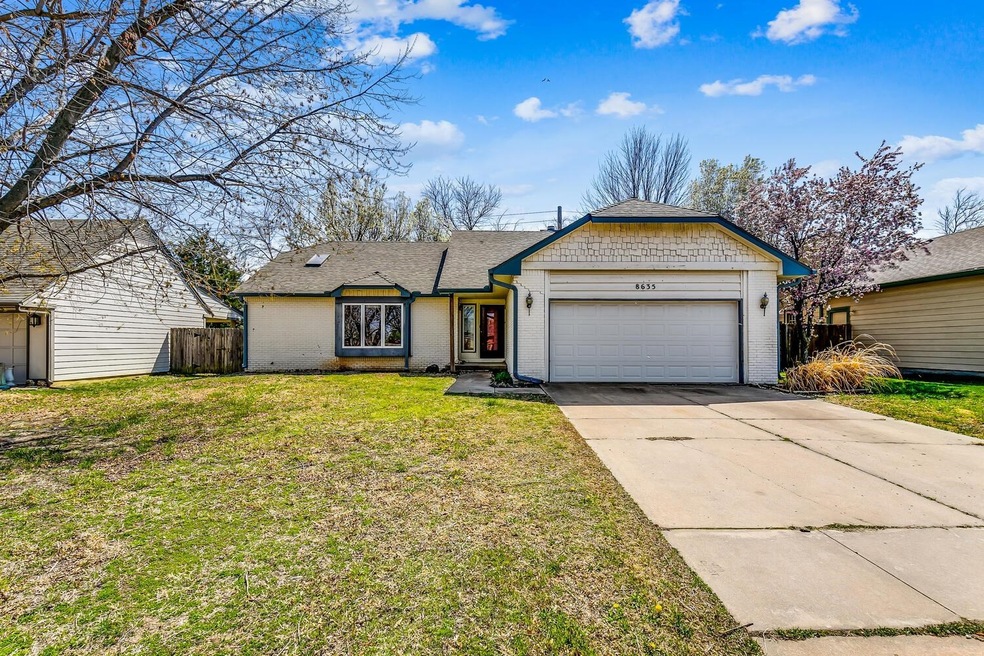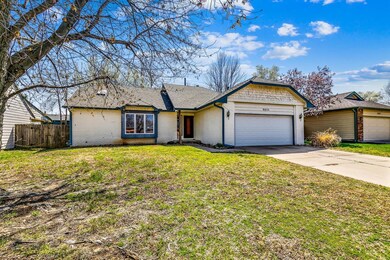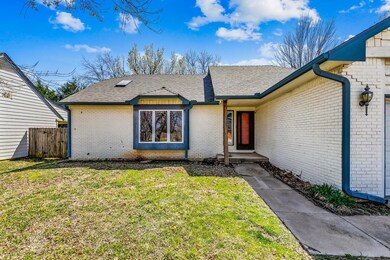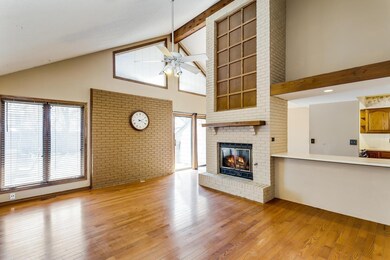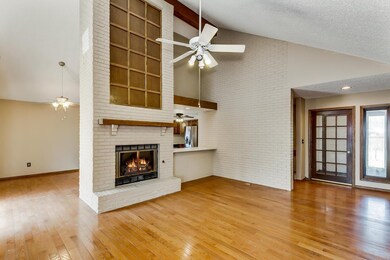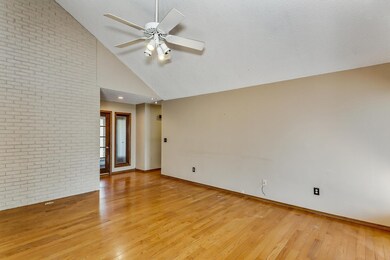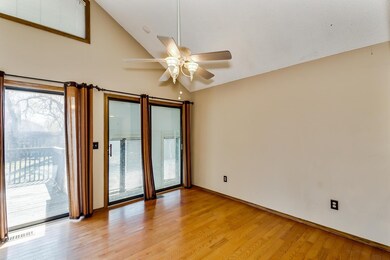
8635 E Mount Vernon St Wichita, KS 67207
Cedar Lakes Village NeighborhoodHighlights
- Living Room with Fireplace
- Ranch Style House
- Skylights
- Vaulted Ceiling
- Formal Dining Room
- 2 Car Attached Garage
About This Home
As of May 2022Bring your contractor this home is loaded with potential. Cash or Conventional Financing only. Open floor plan, real wood floors, kitchen appliances remain. 3 bedrooms above ground with potential for two more in basement. New drywall throughout the basement due to sump pump failure several years ago. Though the basement was never finished it has remained dry. Also on lower level is a large family room with FP and wet bar, full bath with materials to finish, and laundry. Large fenced backyard. Home will be sold in its present condition, seller will make no repairs. Built in 1983 with passive solar system utility bills remain low and affordable.
Last Agent to Sell the Property
Real Broker, LLC License #00238308 Listed on: 04/14/2022
Home Details
Home Type
- Single Family
Est. Annual Taxes
- $2,314
Year Built
- Built in 1983
Lot Details
- 8,872 Sq Ft Lot
- Wood Fence
Parking
- 2 Car Attached Garage
Home Design
- Ranch Style House
- Frame Construction
- Composition Roof
Interior Spaces
- Wet Bar
- Vaulted Ceiling
- Ceiling Fan
- Skylights
- Multiple Fireplaces
- Wood Burning Fireplace
- Fireplace With Gas Starter
- Attached Fireplace Door
- Living Room with Fireplace
- Formal Dining Room
- Recreation Room with Fireplace
- Storm Doors
- Laundry on lower level
Kitchen
- Breakfast Bar
- Oven or Range
- Dishwasher
- Disposal
Bedrooms and Bathrooms
- 3 Bedrooms
- En-Suite Primary Bedroom
- 3 Full Bathrooms
- Bathtub and Shower Combination in Primary Bathroom
Unfinished Basement
- Basement Fills Entire Space Under The House
- Natural lighting in basement
Outdoor Features
- Patio
- Rain Gutters
Schools
- Beech Elementary School
- Curtis Middle School
- Southeast High School
Utilities
- Humidifier
- Forced Air Heating and Cooling System
- Heating System Uses Gas
Community Details
- Cedar Lake Village Subdivision
Listing and Financial Details
- Assessor Parcel Number 119-32-0-24-03-003.00
Ownership History
Purchase Details
Home Financials for this Owner
Home Financials are based on the most recent Mortgage that was taken out on this home.Purchase Details
Similar Homes in Wichita, KS
Home Values in the Area
Average Home Value in this Area
Purchase History
| Date | Type | Sale Price | Title Company |
|---|---|---|---|
| Warranty Deed | -- | Security 1St Title | |
| Quit Claim Deed | -- | None Available |
Mortgage History
| Date | Status | Loan Amount | Loan Type |
|---|---|---|---|
| Open | $180,000 | New Conventional | |
| Previous Owner | $99,006 | New Conventional |
Property History
| Date | Event | Price | Change | Sq Ft Price |
|---|---|---|---|---|
| 07/09/2025 07/09/25 | For Sale | $279,900 | +56.4% | $93 / Sq Ft |
| 05/20/2022 05/20/22 | Sold | -- | -- | -- |
| 04/17/2022 04/17/22 | Pending | -- | -- | -- |
| 04/14/2022 04/14/22 | For Sale | $179,000 | -- | $69 / Sq Ft |
Tax History Compared to Growth
Tax History
| Year | Tax Paid | Tax Assessment Tax Assessment Total Assessment is a certain percentage of the fair market value that is determined by local assessors to be the total taxable value of land and additions on the property. | Land | Improvement |
|---|---|---|---|---|
| 2025 | $2,691 | $28,152 | $5,681 | $22,471 |
| 2023 | $2,691 | $24,990 | $4,382 | $20,608 |
| 2022 | $2,466 | $22,150 | $4,129 | $18,021 |
| 2021 | $0 | $20,321 | $2,680 | $17,641 |
| 2020 | $2,240 | $19,539 | $2,680 | $16,859 |
| 2019 | $2,075 | $18,090 | $2,680 | $15,410 |
| 2018 | $1,966 | $17,113 | $2,243 | $14,870 |
| 2017 | $1,869 | $0 | $0 | $0 |
| 2016 | $1,866 | $0 | $0 | $0 |
| 2015 | -- | $0 | $0 | $0 |
| 2014 | -- | $0 | $0 | $0 |
Agents Affiliated with this Home
-
Kerry Dunn

Seller's Agent in 2025
Kerry Dunn
NextHome Excel
(316) 990-7293
2 in this area
159 Total Sales
-
Nicholas Weathers

Seller's Agent in 2022
Nicholas Weathers
Real Broker, LLC
(316) 361-7372
1 in this area
388 Total Sales
Map
Source: South Central Kansas MLS
MLS Number: 610088
APN: 119-32-0-24-03-003.00
- 2077 S Capri Ln
- 2006 S Lori Ln
- 8616 E Longlake St
- 2135 S Cooper Ct
- 2175 S Cooper Ct
- 1717 S Cypress St
- 12954 E Blake St
- 12948 E Blake St
- 12942 E Blake St
- 12936 E Blake St
- 12803 E Blake St
- 9412 E Clark St
- 8419 E Harry St
- 8201 E Harry St
- 1826 S Stacey St
- 1759 S Webb Rd
- 8902 E Carson St
- 2405 S Capri St
- 1154 S Longford Ct
- 1781 S Hoyt Cir
