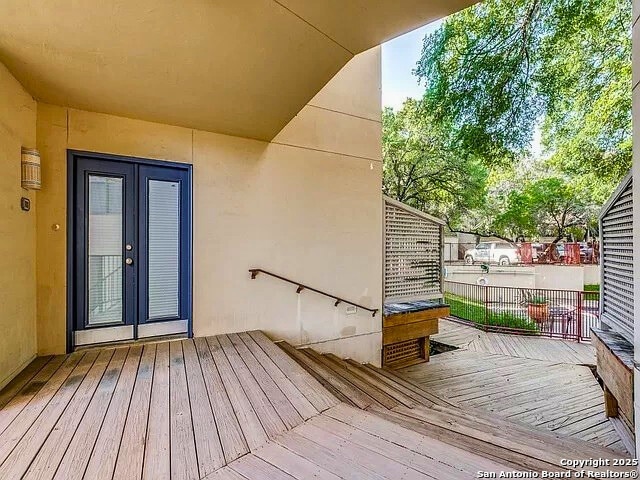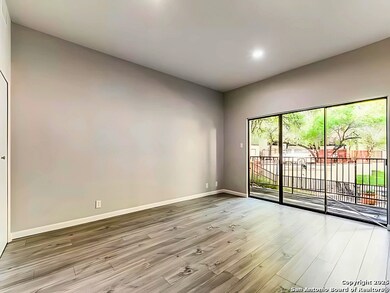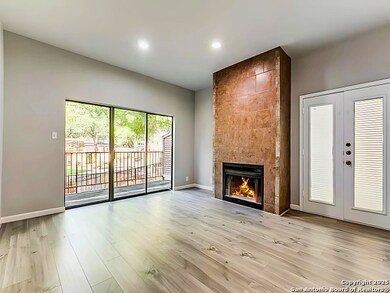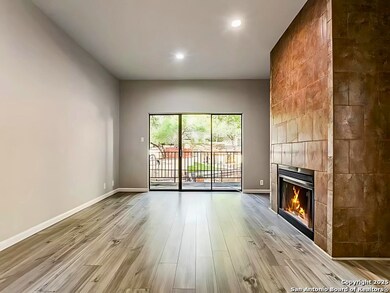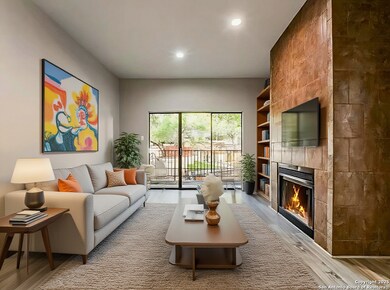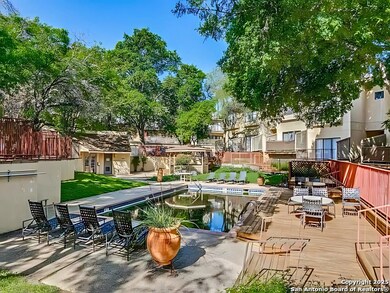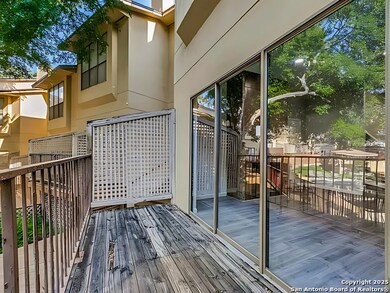8642 Fredericksburg Rd Unit 703 San Antonio, TX 78240
Medical Center NeighborhoodHighlights
- Central Heating and Cooling System
- Ceiling Fan
- Vinyl Flooring
About This Home
This fully renovated in 2022 three-story townhome, offers a smart layout with modern touches throughout. The first floor includes the garage, laundry area, and two separate storage spaces. The second level features a bright living room with a fireplace, pool views, and a private terrace. On the opposite side, the dining room opens to another terrace with tree-top views and connects to the kitchen, with a half bath conveniently located on this floor. Upstairs, both bedrooms include their own full bathrooms. The guest room has two closets, while the primary suite features three closets for added storage. All of this in a great location close to dining, shopping, and major roads.
Listing Agent
Sebastian Lopez Franco Couttolenc
Malouff Realty, LLC Listed on: 11/13/2025
Home Details
Home Type
- Single Family
Est. Annual Taxes
- $4,213
Year Built
- Built in 1985
Parking
- 1 Car Garage
Home Design
- Stucco
Interior Spaces
- 1,372 Sq Ft Home
- 3-Story Property
- Ceiling Fan
- Living Room with Fireplace
- Vinyl Flooring
- Fire and Smoke Detector
Kitchen
- Microwave
- Dishwasher
Bedrooms and Bathrooms
- 2 Bedrooms
Laundry
- Laundry on lower level
- Washer Hookup
Schools
- Mcdermott Elementary School
- Rudder Middle School
- Marshall High School
Utilities
- Central Heating and Cooling System
- Cable TV Available
Community Details
- Secluded Oak Villas Condo Subdivision
Listing and Financial Details
- Assessor Parcel Number 128581077030
Map
Source: San Antonio Board of REALTORS®
MLS Number: 1922841
APN: 12858-107-7030
- 8642 Fredericksburg Rd Unit 506
- 8642 Fredericksburg Rd Unit 106
- 8642 Fredericksburg Rd Unit 402
- 8633 Datapoint Dr Unit 260
- 8633 Datapoint Dr Unit 226
- 8633 Datapoint Dr Unit 227
- 8611 Datapoint Dr Unit 68
- 8611 Datapoint Dr Unit 31
- 8655 Datapoint Dr Unit 802
- 8655 Datapoint Dr Unit 205
- 8655 Datapoint Dr Unit 404
- 8655 Datapoint Dr Unit 212
- 8415 Fredericksburg Rd Unit 603
- 4134 Copano Bay
- 4139 Copano Bay
- 4109 Copano Bay
- 4005 St Charles Bay
- 4110 Mount Laurel Dr
- 4803 Hamilton Wolfe Rd Unit 216
- 4803 Hamilton Wolfe Rd Unit 106
- 8642 Fredericksburg Rd Unit 402
- 8642 Fredericksburg Rd
- 4615 Gardendale St
- 8633 Datapoint Dr
- 8611 Datapoint Dr Unit 4
- 4635 Hamilton Wolfe Rd
- 8655 Datapoint Dr Unit 309
- 8655 Datapoint Dr Unit 404
- 8655 Datapoint Dr Unit 408
- 8415 Fredericksburg Rd Unit 704
- 8415 Fredericksburg Rd Unit 1212-2
- 8655 Datapoint Dr
- 8715 Datapoint Dr
- 4132 Copano Bay
- 4120 Copano Bay
- 8915 Datapoint Dr Unit 81B
- 8802 Cinnamon Creek Dr
- 8711 Cinnamon Creek Dr
- 8639 Fairhaven St
- 8331 Fredericksburg Rd
