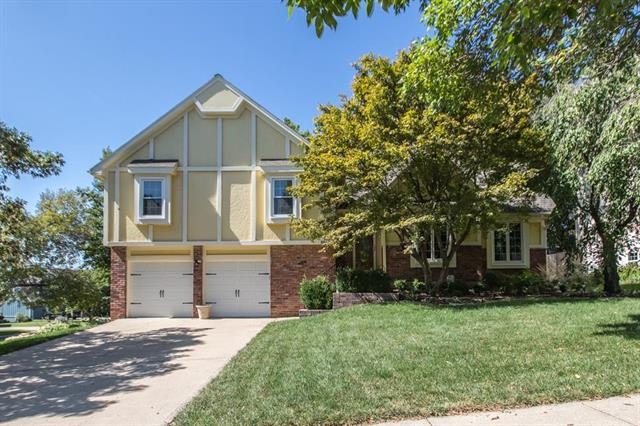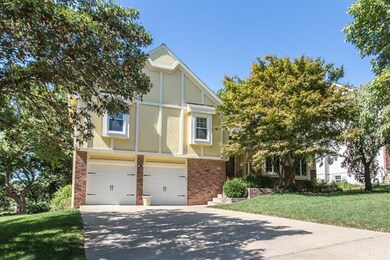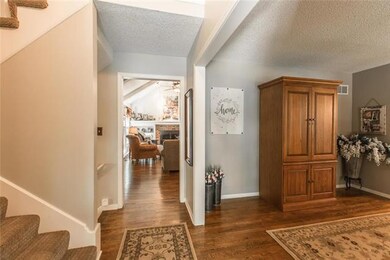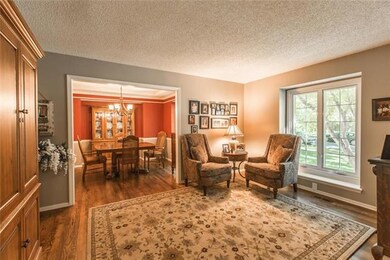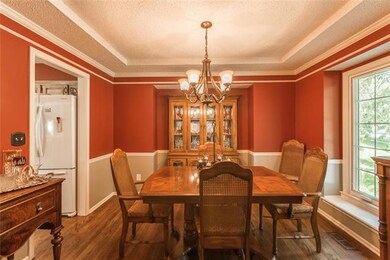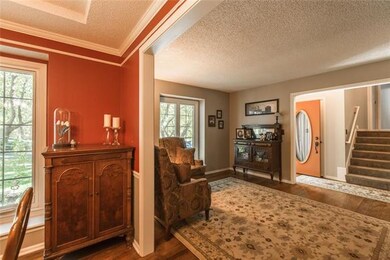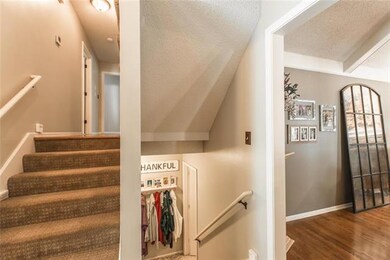
8642 Oakview Dr Lenexa, KS 66215
Highlights
- Deck
- Vaulted Ceiling
- Granite Countertops
- Shawnee Mission West High School Rated A-
- Corner Lot
- Formal Dining Room
About This Home
As of November 2023$30k PRICE REDUCTION!! THIS IS THE ONE! There is nothing not to love about this extremely well-maintained and updated home. Large immaculate corner lot with beautiful landscaping, NEW deck, fence, & fire pit. NEW A/C and furnace. NEW finished basement. NEW garage doors, front and back Champion doors, and all exterior and interior painted in last few years. NEW Champion windows in 2013 throughout entire home. Refinished hardwoods throughout..and SO MUCH MORE (see Updates List in Supplements)! This home is flawless! HUGE Master Bedroom with walk-in closet! Kitchen opens up to LARGE family room with vaulted ceilings! Newly updated basement has a true 5th bedroom and darling modern full 3rd bathroom! Square footage/taxes from Johnson Co. property records. Buyer's agent to verify. MOTIVATED SELLER!!
Home Details
Home Type
- Single Family
Est. Annual Taxes
- $3,586
Year Built
- Built in 1985
Lot Details
- 10,890 Sq Ft Lot
- Wood Fence
- Corner Lot
- Sprinkler System
HOA Fees
- $23 Monthly HOA Fees
Parking
- 2 Car Attached Garage
- Inside Entrance
- Garage Door Opener
Home Design
- Split Level Home
- Composition Roof
- Board and Batten Siding
Interior Spaces
- Wet Bar: Ceiling Fan(s), Laminate Counters, Cathedral/Vaulted Ceiling, Fireplace, Hardwood, Ceramic Tiles, Shower Only, Walk-In Closet(s), All Carpet, Shower Over Tub
- Built-In Features: Ceiling Fan(s), Laminate Counters, Cathedral/Vaulted Ceiling, Fireplace, Hardwood, Ceramic Tiles, Shower Only, Walk-In Closet(s), All Carpet, Shower Over Tub
- Vaulted Ceiling
- Ceiling Fan: Ceiling Fan(s), Laminate Counters, Cathedral/Vaulted Ceiling, Fireplace, Hardwood, Ceramic Tiles, Shower Only, Walk-In Closet(s), All Carpet, Shower Over Tub
- Skylights
- Gas Fireplace
- Thermal Windows
- Shades
- Plantation Shutters
- Drapes & Rods
- Formal Dining Room
- Laundry on lower level
Kitchen
- Eat-In Kitchen
- Dishwasher
- Granite Countertops
- Laminate Countertops
- Disposal
Flooring
- Wall to Wall Carpet
- Linoleum
- Laminate
- Stone
- Ceramic Tile
- Luxury Vinyl Plank Tile
- Luxury Vinyl Tile
Bedrooms and Bathrooms
- 5 Bedrooms
- Cedar Closet: Ceiling Fan(s), Laminate Counters, Cathedral/Vaulted Ceiling, Fireplace, Hardwood, Ceramic Tiles, Shower Only, Walk-In Closet(s), All Carpet, Shower Over Tub
- Walk-In Closet: Ceiling Fan(s), Laminate Counters, Cathedral/Vaulted Ceiling, Fireplace, Hardwood, Ceramic Tiles, Shower Only, Walk-In Closet(s), All Carpet, Shower Over Tub
- 3 Full Bathrooms
- Double Vanity
- <<tubWithShowerToken>>
Finished Basement
- Sump Pump
- Bedroom in Basement
Outdoor Features
- Deck
- Enclosed patio or porch
- Fire Pit
Schools
- Rising Star Elementary School
- Sm West High School
Utilities
- Forced Air Heating and Cooling System
Community Details
- Association fees include curbside recycling, trash pick up
- The Cedars Subdivision
Listing and Financial Details
- Exclusions: Fireplace
- Assessor Parcel Number IP08800000 0355
Ownership History
Purchase Details
Home Financials for this Owner
Home Financials are based on the most recent Mortgage that was taken out on this home.Purchase Details
Home Financials for this Owner
Home Financials are based on the most recent Mortgage that was taken out on this home.Purchase Details
Home Financials for this Owner
Home Financials are based on the most recent Mortgage that was taken out on this home.Purchase Details
Similar Homes in Lenexa, KS
Home Values in the Area
Average Home Value in this Area
Purchase History
| Date | Type | Sale Price | Title Company |
|---|---|---|---|
| Warranty Deed | -- | Secured Title Of Kansas City | |
| Warranty Deed | -- | Security 1St Title Llc | |
| Quit Claim Deed | -- | None Available | |
| Quit Claim Deed | -- | -- |
Mortgage History
| Date | Status | Loan Amount | Loan Type |
|---|---|---|---|
| Open | $364,928 | New Conventional | |
| Previous Owner | $258,927 | New Conventional | |
| Previous Owner | $289,750 | New Conventional | |
| Previous Owner | $115,131 | New Conventional | |
| Previous Owner | $70,350 | New Conventional |
Property History
| Date | Event | Price | Change | Sq Ft Price |
|---|---|---|---|---|
| 11/13/2023 11/13/23 | Sold | -- | -- | -- |
| 10/08/2023 10/08/23 | Pending | -- | -- | -- |
| 10/07/2023 10/07/23 | For Sale | $425,000 | 0.0% | $157 / Sq Ft |
| 10/07/2023 10/07/23 | Off Market | -- | -- | -- |
| 10/04/2023 10/04/23 | For Sale | $425,000 | +37.1% | $157 / Sq Ft |
| 01/16/2020 01/16/20 | Sold | -- | -- | -- |
| 12/05/2019 12/05/19 | Pending | -- | -- | -- |
| 11/24/2019 11/24/19 | Price Changed | $309,950 | -1.6% | $114 / Sq Ft |
| 11/16/2019 11/16/19 | Price Changed | $314,950 | -1.6% | $116 / Sq Ft |
| 11/06/2019 11/06/19 | Price Changed | $319,950 | -3.0% | $118 / Sq Ft |
| 10/11/2019 10/11/19 | Price Changed | $329,950 | -2.9% | $122 / Sq Ft |
| 09/26/2019 09/26/19 | For Sale | $339,950 | -- | $125 / Sq Ft |
Tax History Compared to Growth
Tax History
| Year | Tax Paid | Tax Assessment Tax Assessment Total Assessment is a certain percentage of the fair market value that is determined by local assessors to be the total taxable value of land and additions on the property. | Land | Improvement |
|---|---|---|---|---|
| 2024 | $5,414 | $48,887 | $8,632 | $40,255 |
| 2023 | $5,026 | $44,655 | $7,848 | $36,807 |
| 2022 | $4,721 | $41,917 | $7,132 | $34,785 |
| 2021 | $4,278 | $36,041 | $6,485 | $29,556 |
| 2020 | $4,184 | $34,903 | $6,485 | $28,418 |
| 2019 | $3,559 | $29,601 | $5,406 | $24,195 |
| 2018 | $3,586 | $29,578 | $5,406 | $24,172 |
| 2017 | $3,339 | $26,668 | $4,917 | $21,751 |
| 2016 | $3,205 | $25,266 | $4,474 | $20,792 |
| 2015 | $3,136 | $24,898 | $4,474 | $20,424 |
| 2013 | -- | $23,058 | $4,474 | $18,584 |
Agents Affiliated with this Home
-
Jen Cisar

Seller's Agent in 2023
Jen Cisar
KW KANSAS CITY METRO
(913) 825-7500
6 in this area
143 Total Sales
-
Wendy Diskin

Buyer's Agent in 2023
Wendy Diskin
RE/MAX State Line
(913) 708-0288
4 in this area
93 Total Sales
-
Emily Emerson
E
Seller's Agent in 2020
Emily Emerson
Chartwell Realty LLC
(816) 589-7094
9 Total Sales
-
Terri Byrd
T
Buyer's Agent in 2020
Terri Byrd
Keller Williams Realty Partners Inc.
(913) 906-5400
2 in this area
26 Total Sales
Map
Source: Heartland MLS
MLS Number: 2190700
APN: IP08800000-0355
- 14406 W 84th Terrace
- 8346 Oakview Cir
- 15206 W 85th St
- 15023 W 83rd Place
- 8403 Swarner Dr
- 8355 Hallet St
- 8861 Carriage Dr
- 8436 Widmer Rd
- 14922 W 82nd Terrace
- 15118 W 83rd St
- 8120 Acuff Ln
- 15405 W 90th St
- 8148 Lingle Ln
- 8027 Mullen Rd
- 8948 Hall Dr
- 8124 Swarner Dr
- 8443 Mettee St
- 8003 Mullen Rd
- 15545 W 81st St
- 8592 Caenen Lake Ct
