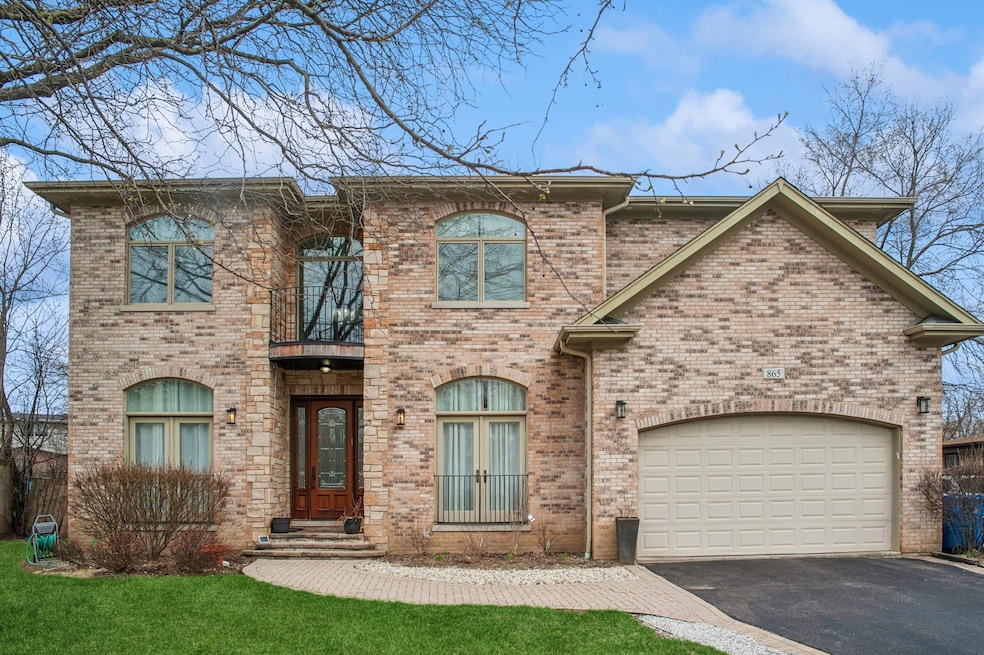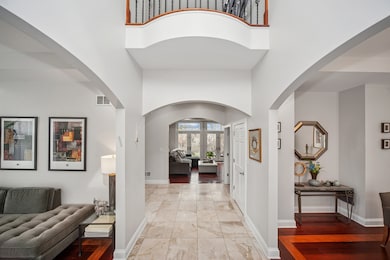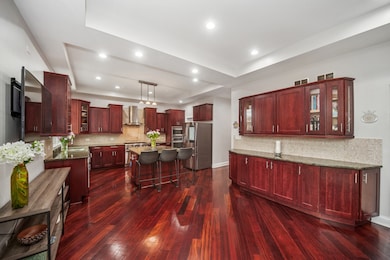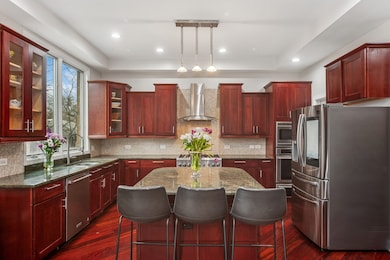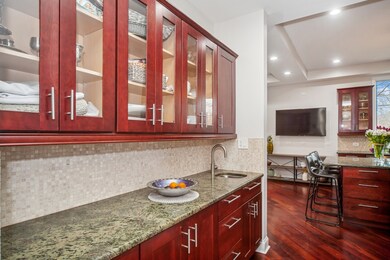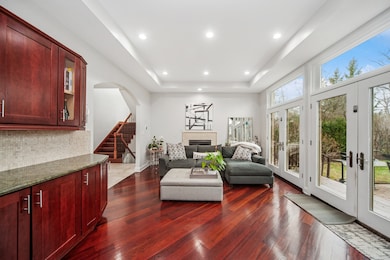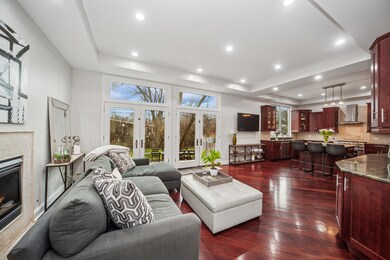
865 Ridge Rd Highland Park, IL 60035
Highlights
- Recreation Room
- Wood Flooring
- Living Room
- Sherwood Elementary School Rated A
- Formal Dining Room
- Laundry Room
About This Home
As of June 2025Elegant newer two-story brick home in a quiet suburban neighborhood offers both style and practicality. Inside, you'll be greeted by beautiful hardwood floors that run throughout the main level, adding warmth and sophistication to the living space. Eat-in kitchen is a true highlight, featuring abundant wood cabinetry, sleek granite countertops, and a central island perfect for meal prep or casual seating. The kitchen flows seamlessly into the adjacent family room, creating a welcoming environment for gatherings and entertaining. Bright and stylish stairway leads you to second floor bedrooms where you will find four generous bedrooms, each with ample closet space, and a convenient laundry room. The second floor is designed with comfort and functionality in mind. The fully finished basement provides additional living space that can be used as a recreation room, home office, or entertainment area. . Spacious attached two-car garage provides plenty of storage and convenience. With its thoughtful design and modern features you will feel at home
Last Agent to Sell the Property
Coldwell Banker Realty License #475082588 Listed on: 04/04/2025

Home Details
Home Type
- Single Family
Est. Annual Taxes
- $23,902
Year Built
- Built in 2007
Lot Details
- Lot Dimensions are 77 x 116
Parking
- 2 Car Garage
- Parking Included in Price
Home Design
- Brick Exterior Construction
Interior Spaces
- 3,750 Sq Ft Home
- 2-Story Property
- Family Room
- Living Room
- Formal Dining Room
- Recreation Room
- Wood Flooring
- Laundry Room
Bedrooms and Bathrooms
- 4 Bedrooms
- 5 Potential Bedrooms
Basement
- Basement Fills Entire Space Under The House
- Finished Basement Bathroom
Schools
- Red Oak Elementary School
- Edgewood Middle School
- Highland Park High School
Utilities
- Forced Air Heating and Cooling System
- Heating System Uses Natural Gas
- Lake Michigan Water
Ownership History
Purchase Details
Home Financials for this Owner
Home Financials are based on the most recent Mortgage that was taken out on this home.Purchase Details
Home Financials for this Owner
Home Financials are based on the most recent Mortgage that was taken out on this home.Purchase Details
Purchase Details
Purchase Details
Purchase Details
Purchase Details
Home Financials for this Owner
Home Financials are based on the most recent Mortgage that was taken out on this home.Similar Homes in Highland Park, IL
Home Values in the Area
Average Home Value in this Area
Purchase History
| Date | Type | Sale Price | Title Company |
|---|---|---|---|
| Warranty Deed | $910,000 | Burnet Title | |
| Warranty Deed | $560,000 | Chicago Title | |
| Quit Claim Deed | -- | None Available | |
| Quit Claim Deed | -- | -- | |
| Interfamily Deed Transfer | -- | -- | |
| Warranty Deed | $202,000 | Chicago Title Insurance Co | |
| Warranty Deed | $36,333 | Lawyers Title Insurance Corp |
Mortgage History
| Date | Status | Loan Amount | Loan Type |
|---|---|---|---|
| Previous Owner | $403,000 | New Conventional | |
| Previous Owner | $420,000 | New Conventional | |
| Previous Owner | $300,000 | Credit Line Revolving | |
| Previous Owner | $150,000 | Credit Line Revolving | |
| Previous Owner | $83,500 | No Value Available |
Property History
| Date | Event | Price | Change | Sq Ft Price |
|---|---|---|---|---|
| 06/05/2025 06/05/25 | Sold | $910,000 | -4.2% | $243 / Sq Ft |
| 04/28/2025 04/28/25 | Pending | -- | -- | -- |
| 04/04/2025 04/04/25 | For Sale | $950,000 | -- | $253 / Sq Ft |
Tax History Compared to Growth
Tax History
| Year | Tax Paid | Tax Assessment Tax Assessment Total Assessment is a certain percentage of the fair market value that is determined by local assessors to be the total taxable value of land and additions on the property. | Land | Improvement |
|---|---|---|---|---|
| 2024 | $23,902 | $302,144 | $46,507 | $255,637 |
| 2023 | $23,902 | $272,349 | $41,921 | $230,428 |
| 2022 | $19,620 | $217,760 | $46,052 | $171,708 |
| 2021 | $18,103 | $210,498 | $44,516 | $165,982 |
| 2020 | $17,517 | $210,498 | $44,516 | $165,982 |
| 2019 | $18,857 | $233,470 | $44,308 | $189,162 |
| 2018 | $16,613 | $217,901 | $48,951 | $168,950 |
| 2017 | $16,354 | $216,645 | $48,669 | $167,976 |
| 2016 | $17,841 | $233,101 | $46,334 | $186,767 |
| 2015 | $17,315 | $216,576 | $43,049 | $173,527 |
| 2014 | $17,241 | $210,582 | $41,927 | $168,655 |
| 2012 | $16,751 | $211,811 | $42,172 | $169,639 |
Agents Affiliated with this Home
-
Sonia Cohen

Seller's Agent in 2025
Sonia Cohen
Coldwell Banker Realty
(847) 337-6005
10 in this area
44 Total Sales
-
Beth Alberts

Buyer's Agent in 2025
Beth Alberts
Compass
(773) 991-2560
53 in this area
162 Total Sales
Map
Source: Midwest Real Estate Data (MRED)
MLS Number: 12326927
APN: 16-27-403-003
- 864 Sumac Rd
- 702 Barberry Rd
- 1027 Deerfield Place Unit 1
- 1039 Deerfield Place Unit 1039
- 666 Barberry Rd
- 715 Smoke Tree Rd
- 890 Windsor Rd
- 1012 Windsor Rd
- 626 Barberry Rd
- 1816 Rosemary Rd
- 1780 Rosemary Rd
- 850 Evergreen Way
- 704 Lorraine Cir
- 535 Shannon Rd
- 20 Colony Ln
- 1247 Cavell Ave
- 1317 Ferndale Ave
- 346 Sumac Rd
- 805 Brand Ln
- 1361 Cavell Ave
