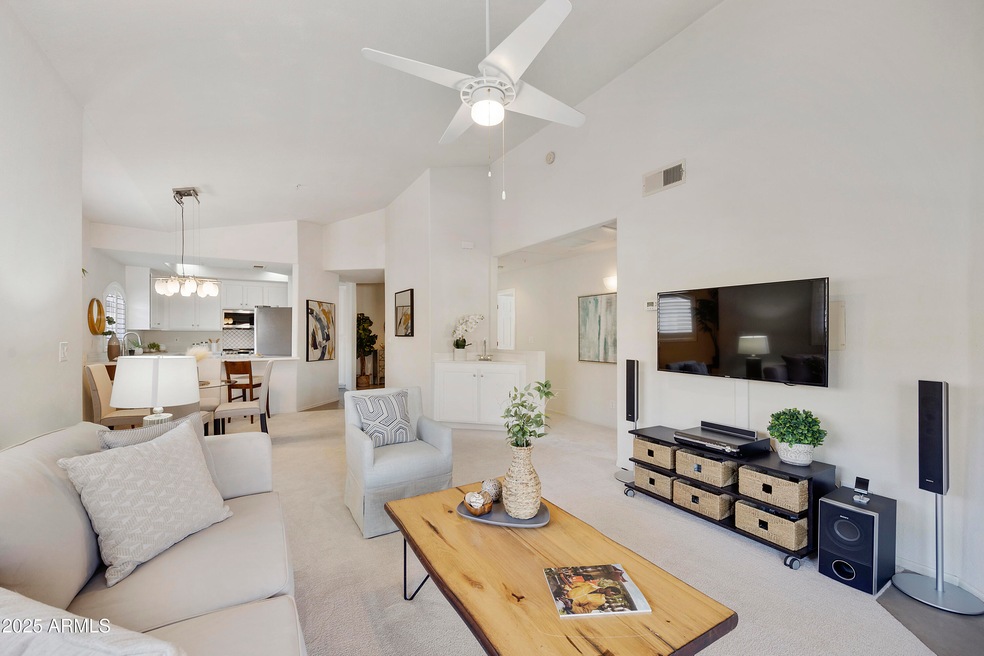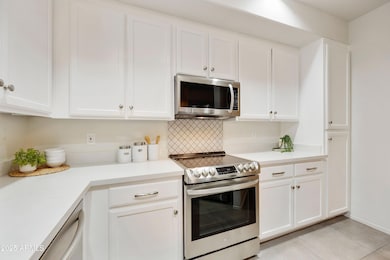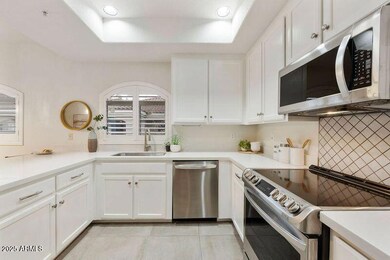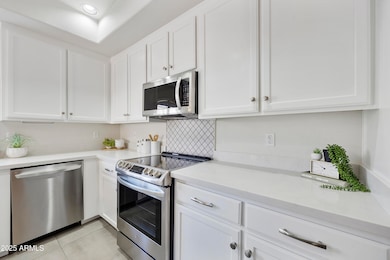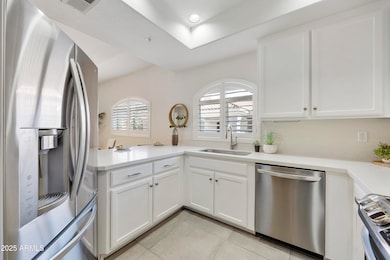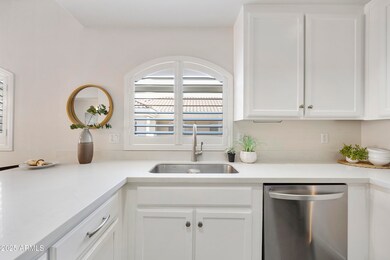
8653 E Royal Palm Rd Unit 2019 Scottsdale, AZ 85258
McCormick Ranch NeighborhoodHighlights
- Fitness Center
- Unit is on the top floor
- Vaulted Ceiling
- Cochise Elementary School Rated A
- Gated Community
- Spanish Architecture
About This Home
As of March 2025SERENELY PRIVATE, DREAM LOCATION This 2-bedroom, 2-bathroom condo is nestled within the centrally located and gated community of Villa Royale at McCormick Ranch. The second floor condo boasts a deck overlooking the community pool and jacuzzi and offers an ample 1-car garage with an additional storage closet. The naturally lit kitchen has stainless steel appliances, white cabinets and generous quartz counters with plenty of storage space. The kitchen opens up to a bright living room, facing the interior courtyard with pool. The primary bedroom offers plenty of sunlight and the adjoining bathroom features a walk-in shower, spacious walk-in closet as well as door leading to the patio, ideal for dining al fresco or simply relaxing. The second bedroom would also function perfectly as a home office. Residents of Villa Royale enjoy resort-style amenities, including a heated pool, relaxing spa, and a well-equipped fitness center, all within a gated community for added security and peace of mind. This beautiful condo is within walking distance to restaurants and the greenbelt, and also in close proximity to the 101 freeway. This property is ideal as either a primary residence or lock-and-leave 2nd home. Don't miss your chance to own a stylish, move-in-ready home in the heart of McCormick Ranchone of Scottsdale's most desirable neighborhoods!
Last Agent to Sell the Property
My Home Group Real Estate License #SA683908000 Listed on: 02/26/2025

Property Details
Home Type
- Condominium
Est. Annual Taxes
- $1,407
Year Built
- Built in 1996
Lot Details
- Two or More Common Walls
- Block Wall Fence
- Front and Back Yard Sprinklers
- Sprinklers on Timer
- Grass Covered Lot
HOA Fees
Parking
- 1 Car Garage
- Garage Door Opener
Home Design
- Spanish Architecture
- Wood Frame Construction
- Tile Roof
- Stucco
Interior Spaces
- 1,121 Sq Ft Home
- 2-Story Property
- Vaulted Ceiling
- Ceiling Fan
- 1 Fireplace
- Double Pane Windows
- Low Emissivity Windows
- Solar Screens
- Built-In Microwave
Flooring
- Carpet
- Tile
Bedrooms and Bathrooms
- 2 Bedrooms
- 2 Bathrooms
- Dual Vanity Sinks in Primary Bathroom
Outdoor Features
- Balcony
- Covered patio or porch
- Outdoor Storage
Schools
- Cochise Elementary School
- Cocopah Middle School
- Chaparral High School
Utilities
- Central Air
- Heating System Uses Natural Gas
- High Speed Internet
- Cable TV Available
Additional Features
- No Interior Steps
- Unit is on the top floor
Listing and Financial Details
- Tax Lot 2019
- Assessor Parcel Number 174-71-216
Community Details
Overview
- Association fees include ground maintenance, front yard maint, trash
- Villa Royale Association, Phone Number (480) 844-2224
- Mccormick Ranch Association, Phone Number (480) 860-1122
- Association Phone (480) 860-1122
- Villa Royale At Mccormick Ranch Mcr 393 43 Subdivision
Recreation
- Fitness Center
- Heated Community Pool
- Community Spa
- Bike Trail
Additional Features
- Recreation Room
- Gated Community
Ownership History
Purchase Details
Home Financials for this Owner
Home Financials are based on the most recent Mortgage that was taken out on this home.Purchase Details
Home Financials for this Owner
Home Financials are based on the most recent Mortgage that was taken out on this home.Purchase Details
Purchase Details
Home Financials for this Owner
Home Financials are based on the most recent Mortgage that was taken out on this home.Purchase Details
Similar Homes in Scottsdale, AZ
Home Values in the Area
Average Home Value in this Area
Purchase History
| Date | Type | Sale Price | Title Company |
|---|---|---|---|
| Warranty Deed | $427,000 | Pioneer Title Agency | |
| Warranty Deed | $329,900 | Empire West Title Agency Llc | |
| Cash Sale Deed | $229,000 | Lawyers Title Insurance Corp | |
| Warranty Deed | $155,000 | North American Title Co | |
| Cash Sale Deed | $129,014 | Chicago Title Insurance Co |
Mortgage History
| Date | Status | Loan Amount | Loan Type |
|---|---|---|---|
| Previous Owner | $296,910 | New Conventional | |
| Previous Owner | $127,700 | Unknown | |
| Previous Owner | $25,000 | Credit Line Revolving | |
| Previous Owner | $147,250 | New Conventional |
Property History
| Date | Event | Price | Change | Sq Ft Price |
|---|---|---|---|---|
| 03/28/2025 03/28/25 | Sold | $427,000 | -0.5% | $381 / Sq Ft |
| 03/07/2025 03/07/25 | Pending | -- | -- | -- |
| 02/26/2025 02/26/25 | For Sale | $429,000 | +2.9% | $383 / Sq Ft |
| 10/18/2022 10/18/22 | Sold | $417,000 | -5.0% | $372 / Sq Ft |
| 10/03/2022 10/03/22 | Pending | -- | -- | -- |
| 09/23/2022 09/23/22 | Price Changed | $439,000 | -1.8% | $392 / Sq Ft |
| 09/17/2022 09/17/22 | Price Changed | $447,000 | -2.2% | $399 / Sq Ft |
| 09/10/2022 09/10/22 | Price Changed | $457,000 | -2.6% | $408 / Sq Ft |
| 08/26/2022 08/26/22 | For Sale | $469,000 | +42.2% | $418 / Sq Ft |
| 02/08/2021 02/08/21 | Sold | $329,900 | 0.0% | $294 / Sq Ft |
| 01/10/2021 01/10/21 | Pending | -- | -- | -- |
| 12/31/2020 12/31/20 | Price Changed | $329,900 | -2.7% | $294 / Sq Ft |
| 11/16/2020 11/16/20 | Price Changed | $339,000 | -2.9% | $302 / Sq Ft |
| 10/14/2020 10/14/20 | For Sale | $349,000 | -- | $311 / Sq Ft |
Tax History Compared to Growth
Tax History
| Year | Tax Paid | Tax Assessment Tax Assessment Total Assessment is a certain percentage of the fair market value that is determined by local assessors to be the total taxable value of land and additions on the property. | Land | Improvement |
|---|---|---|---|---|
| 2025 | $1,407 | $20,789 | -- | -- |
| 2024 | $1,390 | $18,524 | -- | -- |
| 2023 | $1,390 | $30,950 | $6,190 | $24,760 |
| 2022 | $1,104 | $24,710 | $4,940 | $19,770 |
| 2021 | $1,198 | $22,680 | $4,530 | $18,150 |
| 2020 | $1,389 | $20,900 | $4,180 | $16,720 |
| 2019 | $1,341 | $19,330 | $3,860 | $15,470 |
| 2018 | $1,298 | $18,230 | $3,640 | $14,590 |
| 2017 | $1,243 | $16,900 | $3,380 | $13,520 |
| 2016 | $1,219 | $16,650 | $3,330 | $13,320 |
| 2015 | $1,160 | $17,130 | $3,420 | $13,710 |
Agents Affiliated with this Home
-
A
Seller's Agent in 2025
Andrew MacDonald
My Home Group Real Estate
(480) 794-1694
4 in this area
36 Total Sales
-

Seller Co-Listing Agent in 2025
Kimberly MacDonald
My Home Group
(480) 203-8670
6 in this area
71 Total Sales
-

Buyer's Agent in 2025
Jessica Schaefer
Russ Lyon Sotheby's International Realty
(602) 403-0614
1 in this area
109 Total Sales
-

Seller's Agent in 2022
Carrie Black-Montano
Realty One Group
(480) 560-5759
2 in this area
43 Total Sales
-

Seller's Agent in 2021
Rich Baxter
Fathom Realty Elite
(602) 292-2500
6 in this area
62 Total Sales
Map
Source: Arizona Regional Multiple Listing Service (ARMLS)
MLS Number: 6826487
APN: 174-71-216
- 8653 E Royal Palm Rd Unit 1033
- 8653 E Royal Palm Rd Unit 2005
- 8651 E Royal Palm Rd Unit 121
- 8625 E San Alfredo Dr
- 8649 E Royal Palm Rd Unit 113
- 8649 E Royal Palm Rd Unit 213
- 8532 E San Bruno Dr
- 8733 E San Esteban Dr
- 8731 E San Felipe Dr
- 8650 San Felipe Dr Unit 1
- 8643 E San Jacinto Dr
- 8401 N 84th Place
- 8437 N 84th Place
- 8429 E Del Camino Dr
- 8708 E San Lucas Dr
- 7806 N Vía Del Sol
- 8531 N 84th St
- 7721 N Vía de La Montana
- 8947 N 84th Way
- 7610 N Via de Manana
