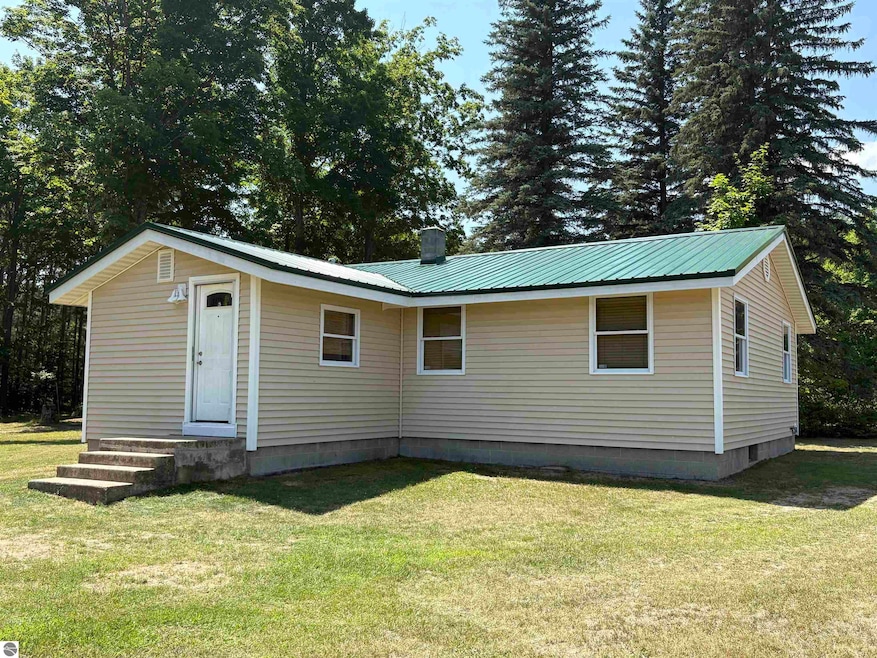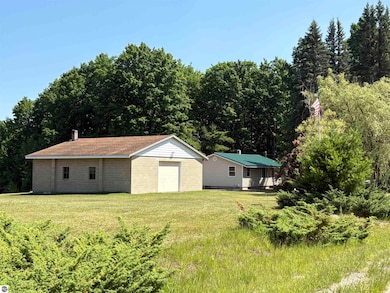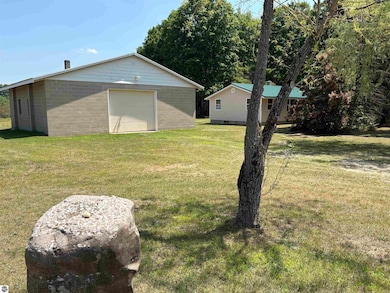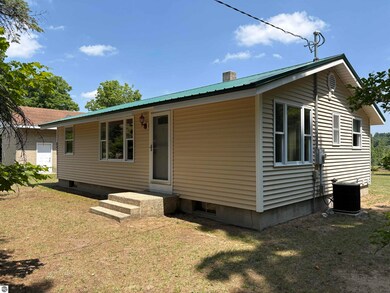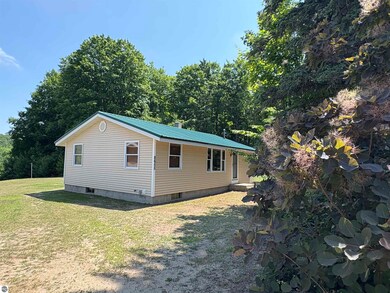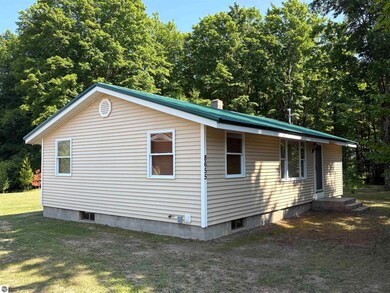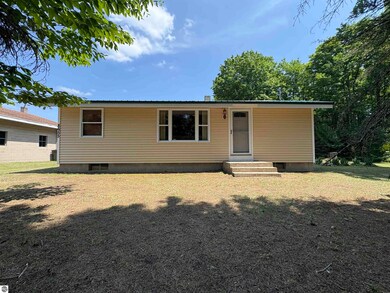
8655 Campbell Rd SE Fife Lake, MI 49633
Estimated payment $2,704/month
Highlights
- 60.8 Acre Lot
- Wood Burning Stove
- Ranch Style House
- Countryside Views
- Wooded Lot
- Mud Room
About This Home
Attention all hunters, horse lovers, investors, farmers, hikers, snowmobilers, trail riders or anyone else who enjoys the out of doors searching for a large hard to find piece of property such as this one. This well-maintained country ranch home sits on 60 acres of hardwoods, evergreens and open ground and is now available for those seeking a peaceful and serene setting. The home features 3 bedrooms. 1 bath, a breakfast nook entry area, unfinished full basement along with a heated full block 36x40 barn. Recent updates to the home include a steel roof, updated flooring and an outdoor wood boiler heating system. There is plenty of wood to cut in the hardwood forest which holds beautiful marketable timber. The views on this property are amazing during all 4 seasons. The home sits on higher grounds looking into the valleys, fields and various woodlot islands dotting the landscape. Watch amazing sunrises, sunsets and the deer going from woodlot to woodlot all day long, especially during the morning while sipping coffee. The property has meandering trails through the hills, open grounds, various wood lots and larger hard wood forests. The layout of the land is absolutely perfect in all aspects for everyone who enjoys the outdoors. The property must be seen and explored in person to fully appreciate all that it has to offer. While very private it is in a convenient location with a wide amount of frontage on a big portion of Campbell rd. and within 1/4 mile of the Garfield township hall and fire department, township park and disc golf course. Great location to travel from and explore places such as Kalkaska, South Boardman, Fife Lake, Lake City and nearby access to the Manistee River for a day of fishing or kayaking. Due to the proximity to these popular locations, this property could also have great potential for short term rental income opportunities. The home and beautiful acreage are well suited for one's primary home or that Northern Michigan vacation retreat.
Home Details
Home Type
- Single Family
Est. Annual Taxes
- $2,865
Year Built
- Built in 1968
Lot Details
- 60.8 Acre Lot
- Lot Dimensions are 1999x1324
- Level Lot
- Cleared Lot
- Wooded Lot
- The community has rules related to zoning restrictions
Home Design
- Ranch Style House
- Block Foundation
- Frame Construction
- Metal Roof
- Vinyl Siding
Interior Spaces
- 950 Sq Ft Home
- Paneling
- Ceiling Fan
- Wood Burning Stove
- Gas Fireplace
- Blinds
- Rods
- Mud Room
- Entrance Foyer
- Countryside Views
Kitchen
- Breakfast Area or Nook
- Oven or Range
- Stove
- Freezer
Bedrooms and Bathrooms
- 3 Bedrooms
- 1 Full Bathroom
Laundry
- Dryer
- Washer
Unfinished Basement
- Basement Fills Entire Space Under The House
- Basement Windows
Parking
- 4 Car Detached Garage
- Heated Garage
- Garage Door Opener
- Gravel Driveway
Utilities
- Forced Air Heating and Cooling System
- Humidifier
- Well
Additional Features
- Shed
- Mineral Rights
Map
Home Values in the Area
Average Home Value in this Area
Tax History
| Year | Tax Paid | Tax Assessment Tax Assessment Total Assessment is a certain percentage of the fair market value that is determined by local assessors to be the total taxable value of land and additions on the property. | Land | Improvement |
|---|---|---|---|---|
| 2025 | $2,865 | $143,100 | $0 | $0 |
| 2024 | $2,056 | $136,300 | $0 | $0 |
| 2023 | $1,962 | $119,900 | $0 | $0 |
| 2022 | $2,533 | $103,600 | $0 | $0 |
| 2021 | $1,792 | $80,700 | $0 | $0 |
| 2020 | $1,771 | $84,300 | $0 | $0 |
| 2019 | $461 | $87,400 | $0 | $0 |
| 2018 | $1,750 | $77,800 | $0 | $0 |
| 2016 | $1,708 | $68,200 | $0 | $0 |
| 2015 | -- | $70,350 | $0 | $0 |
| 2014 | -- | $78,000 | $0 | $0 |
Property History
| Date | Event | Price | Change | Sq Ft Price |
|---|---|---|---|---|
| 07/17/2025 07/17/25 | For Sale | $445,000 | +99.1% | $468 / Sq Ft |
| 03/12/2021 03/12/21 | Sold | $223,500 | -6.8% | $235 / Sq Ft |
| 12/08/2020 12/08/20 | For Sale | $239,900 | -- | $253 / Sq Ft |
Purchase History
| Date | Type | Sale Price | Title Company |
|---|---|---|---|
| Warranty Deed | $223,500 | None Available | |
| Interfamily Deed Transfer | -- | -- |
Mortgage History
| Date | Status | Loan Amount | Loan Type |
|---|---|---|---|
| Open | $213,200 | VA |
Similar Homes in Fife Lake, MI
Source: Northern Great Lakes REALTORS® MLS
MLS Number: 1936430
APN: 007-003-011-00
- 8281 Michigan 66
- 135 Montgomery Rd SW
- 4 Spruce Hollow Trace
- V/L SE Bobcat Trail
- 5593 SW Old Oak Trail
- 9215 Sioux Ln SE
- TBD Sandhill Crane Way
- 5960 N Trail SE
- 6149 North Trail SE
- 592 Blue Heron Dr
- 56 Blue Heron Dr
- 56 Blue Heron Dr Unit 1
- 786 Blue Heron Dr
- 103 Blue Heron Dr
- 0 Puffer Rd SW
- 864 SE Blue Heron Dr
- 1158 E Lake Dr SE
- TBB 5086 Red Maple Dr
- 2689 Ingersoll Rd SW
- 738 Boardman Rd SW
- 532 N Michigan Ave
- 530 N Michigan Ave
- 1787 Apartment Dr Unit A
- 4263 Eagle Crest Dr Unit 4263
- 3835 Vale Dr
- 3814 Maid Marian Ln
- 5541 Foothills Dr
- 6455 Us Highway 31 N
- 24 Bayfront Dr
- 4210 Mitchell Creek Dr Unit 6
- 306 Knight St
- 825 Parsons Rd
- 2692 Harbor Hill Dr
- 1389 Carriage View Ln
- 609 Bloomfield Rd
- 3462 Tanager Dr
- 1310 Peninsula Ct
- 1542 Simsbury St
- 2276 S M-37 Unit B
- 2516 Crossing Cir
