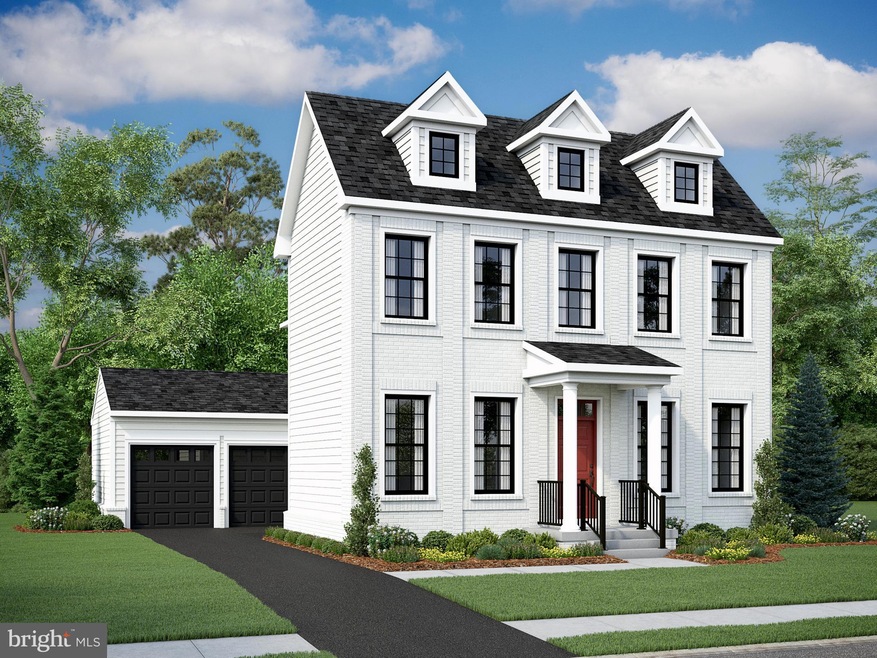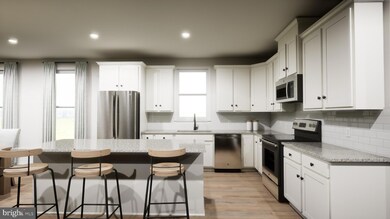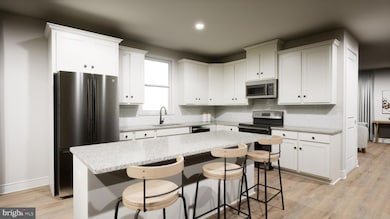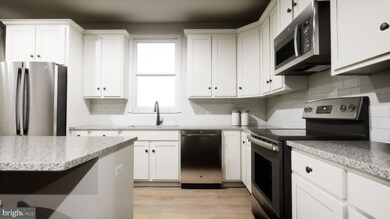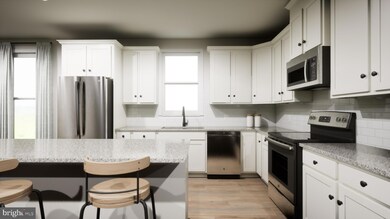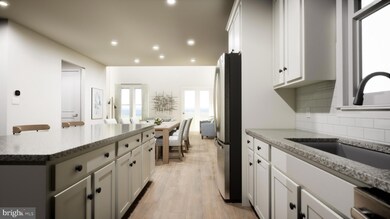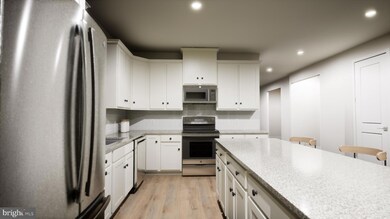
8656 Anderson Ave Marshall, VA 20115
Highlights
- New Construction
- Clubhouse
- Traditional Architecture
- Open Floorplan
- Recreation Room
- Main Floor Bedroom
About This Home
As of April 2024Brand new SINGLE FAMILY HOME ready IMMEDIATELY! Move in now. Closing Cost Assistance available when working with Intercoastal Mortgage and Walker Title!
With 3088 finished square feet on 3 levels, the ROSITA floorplan by Van Metre Homes offers 3 BEDROOMS, 3 FULL BATHROOMS, 1 HALF BATHROOM, and a 2-CAR GARAGE with electric car charging capability. With an abundance of natural light, the MAIN LEVEL showcases both a spacious study with double glass doors and a chef-inspired kitchen with upgraded cabinets, granite countertops, tile backsplash, and stainless-steel appliances. The UPPER LEVEL features a spacious primary suite with two large walk-in closets and 4-piece bathroom with double sinks and frameless shower enclosure with built-in seat. This home also has 2 additional secondary bedrooms, 1 additional full bath, and a spacious upstairs laundry room to complete the upper level. LOWER LEVEL living space is enhanced with a finished rec room, 1 full bath and wet bar rough-in.
HERITAGE AT MARSHALL is an impressive master-planned community in the heart of downtown Marshall, VA. Nestled into the foothills of the Blue Ridge Mountains and built to strengthen Marshall for generations to come, this Van Metre community includes both townhomes and single family homes. With exceptional amenities—including a pool and clubhouse, tot lot and walking paths—as well as easy access to Main Street and an unparalleled quality of life, Heritage at Marshall is poised to become one of the most-sought out communities in Fauquier County.
VAN METRE HOMES has been in business for 65+ years, knows how to treat customers and is recognized for its commitment to quality, energy efficiency and customer warranties post-settlement. The limited warranty not only covers warrantable items your first year in the home, but mechanical parts of the home for the 2nd year and a 10-year structural warranty. Experience the peace of mind associated with purchasing a new, never-been-lived-in Van Metre home.
*Pricing, incentives and homesite availability are all subject to change without notice. Images, renderings, and site plan drawings are used for illustrative purposes only and should not be relied upon as representations of fact when making a purchase decision. For more information, see a Sales Manager for details.
Last Agent to Sell the Property
Pearson Smith Realty, LLC License #0225083769 Listed on: 12/22/2023

Home Details
Home Type
- Single Family
Est. Annual Taxes
- $6,558
Year Built
- Built in 2023 | New Construction
Lot Details
- 6,098 Sq Ft Lot
- Landscaped
- Back Yard
- Property is in excellent condition
HOA Fees
- $272 Monthly HOA Fees
Parking
- 2 Car Attached Garage
- Front Facing Garage
Home Design
- Traditional Architecture
- Brick Exterior Construction
- Blown-In Insulation
- Batts Insulation
- Cement Siding
- HardiePlank Type
Interior Spaces
- Property has 3 Levels
- Open Floorplan
- Ceiling height of 9 feet or more
- Recessed Lighting
- Double Pane Windows
- Low Emissivity Windows
- Vinyl Clad Windows
- Insulated Doors
- Great Room
- Dining Room
- Den
- Recreation Room
- Partially Finished Basement
- Basement Windows
- Laundry on upper level
Kitchen
- Breakfast Room
- Eat-In Kitchen
- Electric Oven or Range
- Stove
- <<builtInMicrowave>>
- Ice Maker
- Dishwasher
- Stainless Steel Appliances
- Kitchen Island
- Disposal
Flooring
- Carpet
- Ceramic Tile
- Luxury Vinyl Plank Tile
Bedrooms and Bathrooms
- 3 Bedrooms
- Main Floor Bedroom
- En-Suite Primary Bedroom
- En-Suite Bathroom
- Walk-In Closet
- Soaking Tub
- <<tubWithShowerToken>>
- Walk-in Shower
Eco-Friendly Details
- Energy-Efficient Appliances
Schools
- Claude Thompson Elementary School
- Marshall Middle School
- Fauquier High School
Utilities
- Forced Air Heating and Cooling System
- Heat Pump System
- Vented Exhaust Fan
- Programmable Thermostat
- Electric Water Heater
Listing and Financial Details
- Tax Lot 18
Community Details
Overview
- Association fees include common area maintenance, lawn care front, lawn care rear, lawn care side, lawn maintenance, management, pool(s), trash
- Built by VAN METRE HOMES
- Heritage At Marshall Subdivision, Rosita Floorplan
Amenities
- Common Area
- Clubhouse
- Community Center
- Party Room
Recreation
- Community Playground
- Community Pool
- Jogging Path
- Bike Trail
Ownership History
Purchase Details
Home Financials for this Owner
Home Financials are based on the most recent Mortgage that was taken out on this home.Similar Homes in Marshall, VA
Home Values in the Area
Average Home Value in this Area
Purchase History
| Date | Type | Sale Price | Title Company |
|---|---|---|---|
| Deed | $754,185 | Walker Title | |
| Deed | $754,185 | Walker Title |
Mortgage History
| Date | Status | Loan Amount | Loan Type |
|---|---|---|---|
| Open | $504,185 | New Conventional | |
| Closed | $504,185 | New Conventional |
Property History
| Date | Event | Price | Change | Sq Ft Price |
|---|---|---|---|---|
| 07/06/2025 07/06/25 | For Sale | $775,900 | +2.9% | $218 / Sq Ft |
| 04/17/2024 04/17/24 | Sold | $754,185 | -0.3% | $244 / Sq Ft |
| 03/06/2024 03/06/24 | Pending | -- | -- | -- |
| 02/07/2024 02/07/24 | Price Changed | $756,685 | -0.7% | $245 / Sq Ft |
| 01/18/2024 01/18/24 | Price Changed | $761,685 | -0.7% | $247 / Sq Ft |
| 01/04/2024 01/04/24 | Price Changed | $766,685 | -0.6% | $248 / Sq Ft |
| 12/22/2023 12/22/23 | For Sale | $771,685 | -- | $250 / Sq Ft |
Tax History Compared to Growth
Tax History
| Year | Tax Paid | Tax Assessment Tax Assessment Total Assessment is a certain percentage of the fair market value that is determined by local assessors to be the total taxable value of land and additions on the property. | Land | Improvement |
|---|---|---|---|---|
| 2025 | $6,558 | $661,100 | $115,000 | $546,100 |
| 2024 | $4,518 | $465,300 | $115,000 | $350,300 |
| 2023 | $1,081 | $115,000 | $115,000 | $0 |
| 2022 | $1,081 | $115,000 | $115,000 | $0 |
| 2021 | $1,033 | $100,000 | $100,000 | $0 |
Agents Affiliated with this Home
-
Cynthia Bailey

Seller's Agent in 2025
Cynthia Bailey
Long & Foster
(703) 856-4084
25 Total Sales
-
Shannon L Bray

Seller's Agent in 2024
Shannon L Bray
Pearson Smith Realty, LLC
(571) 339-5037
219 Total Sales
-
Pam Marsters

Buyer's Agent in 2024
Pam Marsters
Long & Foster
(703) 346-2235
46 Total Sales
Map
Source: Bright MLS
MLS Number: VAFQ2010978
APN: 6969-57-0775
- 8387 W Main St
- 2652 Blue Ridge Ave
- 4251 Manor Dr
- 8320 Mauzy Square
- 4048 Rectortown Rd
- Parcel A Rectortown Rd
- 1010 Captain Richards Ct
- 1017 Captain Richards Ct
- 1013 Captain Richards Ct
- 1023 Captain Richards Ct
- 4519 Appledale Ct
- 8617 Colston Ct
- 0 Old Stockyard Rd
- 8986 Woodward Rd
- 0 Main St E Unit VAFQ2016288
- 0 Main St E Unit VAFQ2012606
- Lot 7 Whiting Rd
- 0 Free State Rd Unit VAFQ2016682
- 9387 Covenant Hill Ln
- 0 Primrose Ln
