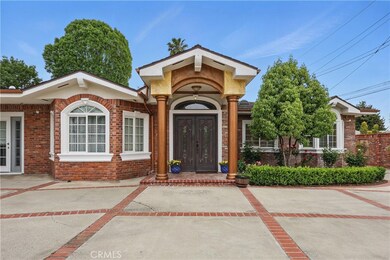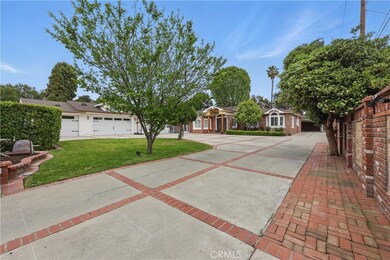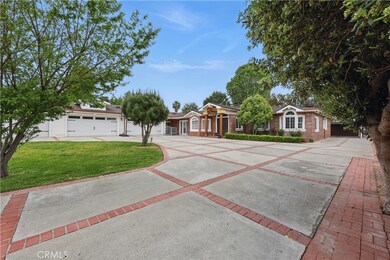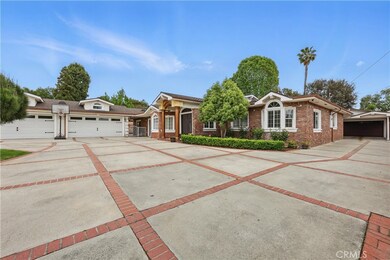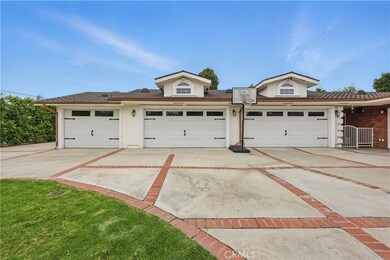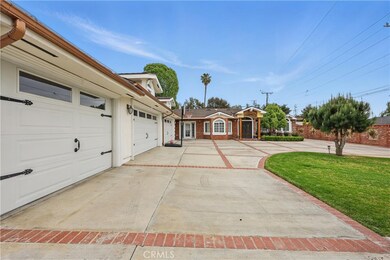
8662 Ocean View Ave Whittier, CA 90605
Michigan Park NeighborhoodHighlights
- Above Ground Spa
- Second Garage
- Custom Home
- Ocean View Elementary School Rated A-
- Automatic Gate
- Updated Kitchen
About This Home
As of May 2025Timeless Elegance Meets Modern Comfort on Ocean View AveWelcome to 8662 Ocean View Avenue, a beautifully reimagined custom turn-key home nestled in one of Whittier’s most serene and private neighborhoods. This expansive single-family residence offers a rare blend of classic charm and sophisticated upgrades, all set on a generous 0.42-acre lot.Step inside to discover a thoughtfully designed 2,781 sq ft layout featuring 4 spacious bedrooms and 4 bathrooms, ideal for families of all sizes. The heart of the home is an amazing chef’s kitchen, adorned with a double oven, 5-burner stove, and an oversized walk-in pantry, perfect for culinary enthusiasts. Built-in cabinetry adds to the elegance and function throughout, creating seamless storage and flow.A versatile bonus room provides the perfect space for an extended family suite, home office, or fitness studio, tailored to your lifestyle needs. The home extends outdoors to a tranquil retreat, complete with an outdoor bathroom with sink, ideal for entertaining.Enjoy the peace and exclusivity of total privacy, paired with the practicality of a 6-car garage—a true rarity in today’s market. Whether you’re seeking a multi-generational haven or a luxurious family home, 8662 Ocean View Ave delivers exceptional comfort, timeless design, and unmatched versatility
Last Agent to Sell the Property
RE/MAX Dynasty Brokerage Phone: 562-201-3429 License #01188723 Listed on: 04/22/2025

Last Buyer's Agent
RE/MAX Dynasty Brokerage Phone: 562-201-3429 License #01188723 Listed on: 04/22/2025

Home Details
Home Type
- Single Family
Est. Annual Taxes
- $8,190
Year Built
- Built in 1948
Lot Details
- 0.42 Acre Lot
- Brick Fence
- Chain Link Fence
- Landscaped
- Front Yard Sprinklers
- Garden
- Density is up to 1 Unit/Acre
- Property is zoned WHR110
Parking
- 6 Car Attached Garage
- 1 Carport Space
- Second Garage
- Parking Available
- Three Garage Doors
- Garage Door Opener
- Automatic Gate
Home Design
- Custom Home
- Turnkey
- Slab Foundation
- Composition Roof
- Copper Plumbing
Interior Spaces
- 2,781 Sq Ft Home
- 1-Story Property
- Chair Railings
- Crown Molding
- Brick Wall or Ceiling
- Ceiling Fan
- Double Pane Windows
- Double Door Entry
- Family Room with Fireplace
- Dining Room
- Storage
- Tile Flooring
- Attic Fan
- Intercom
Kitchen
- Updated Kitchen
- Breakfast Bar
- Walk-In Pantry
- <<doubleOvenToken>>
- Gas Oven
- Six Burner Stove
- <<builtInRangeToken>>
- Range Hood
- <<microwave>>
- Kitchen Island
- Granite Countertops
- Disposal
Bedrooms and Bathrooms
- 4 Main Level Bedrooms
- Granite Bathroom Countertops
- Dual Vanity Sinks in Primary Bathroom
- <<bathWSpaHydroMassageTubToken>>
- Walk-in Shower
- Exhaust Fan In Bathroom
Laundry
- Laundry Room
- Laundry in Garage
Outdoor Features
- Above Ground Spa
- Covered patio or porch
- Gazebo
- Outdoor Storage
- Outdoor Grill
Location
- Property is near a park
- Property is near public transit
Utilities
- Central Heating and Cooling System
- 220 Volts For Spa
- 220 Volts in Garage
- 220 Volts in Kitchen
- Gas Water Heater
Listing and Financial Details
- Legal Lot and Block 1/16 / 16
- Assessor Parcel Number 8147016001
- $1,146 per year additional tax assessments
Community Details
Overview
- No Home Owners Association
Recreation
- Park
- Dog Park
- Hiking Trails
- Bike Trail
Ownership History
Purchase Details
Purchase Details
Home Financials for this Owner
Home Financials are based on the most recent Mortgage that was taken out on this home.Similar Homes in Whittier, CA
Home Values in the Area
Average Home Value in this Area
Purchase History
| Date | Type | Sale Price | Title Company |
|---|---|---|---|
| Interfamily Deed Transfer | -- | -- | |
| Gift Deed | -- | -- |
Mortgage History
| Date | Status | Loan Amount | Loan Type |
|---|---|---|---|
| Open | $152,262 | New Conventional | |
| Open | $250,000 | Credit Line Revolving | |
| Open | $400,000 | Unknown | |
| Closed | $300,000 | Unknown | |
| Closed | $275,000 | Unknown | |
| Closed | $200,000 | No Value Available |
Property History
| Date | Event | Price | Change | Sq Ft Price |
|---|---|---|---|---|
| 07/16/2025 07/16/25 | For Rent | $7,000 | 0.0% | -- |
| 05/23/2025 05/23/25 | Sold | $1,499,000 | 0.0% | $539 / Sq Ft |
| 04/22/2025 04/22/25 | For Sale | $1,499,000 | -- | $539 / Sq Ft |
Tax History Compared to Growth
Tax History
| Year | Tax Paid | Tax Assessment Tax Assessment Total Assessment is a certain percentage of the fair market value that is determined by local assessors to be the total taxable value of land and additions on the property. | Land | Improvement |
|---|---|---|---|---|
| 2024 | $8,190 | $641,764 | $217,489 | $424,275 |
| 2023 | $8,057 | $629,181 | $213,225 | $415,956 |
| 2022 | $7,874 | $616,845 | $209,045 | $407,800 |
| 2021 | $7,705 | $604,751 | $204,947 | $399,804 |
| 2019 | $7,529 | $586,816 | $198,869 | $387,947 |
| 2018 | $7,159 | $575,311 | $194,970 | $380,341 |
| 2016 | $6,778 | $552,973 | $187,400 | $365,573 |
| 2015 | $6,720 | $544,668 | $184,586 | $360,082 |
| 2014 | $6,613 | $534,000 | $180,971 | $353,029 |
Agents Affiliated with this Home
-
Aida Kirakosyan
A
Seller's Agent in 2025
Aida Kirakosyan
Elite Realtors
(310) 375-3333
2 Total Sales
-
Ana Varciag

Seller's Agent in 2025
Ana Varciag
RE/MAX
(562) 201-3429
2 in this area
12 Total Sales
Map
Source: California Regional Multiple Listing Service (CRMLS)
MLS Number: DW25086835
APN: 8147-016-001
- 8507 Davista Dr
- 14430 Whittier Blvd Unit B
- 8459 La Vela Ave
- 13924 2nd St
- 8213 Ocean View Ave
- 13723 Oak St
- 8947 Mills Ave
- 8213 Strub Ave
- 8366 Sargent Ave
- 9127 Mills Ave
- 9025 Mills Ave
- 13833 Ramona Dr
- 14318 Eastridge Dr
- 8545 La Sierra Ave
- 15123 La Calma Dr
- 8524 La Sierra Ave
- 8255 La Sierra Ave
- 8723 Laurel Ave
- 13842 La Cuarta St
- 14888 Dalman St

