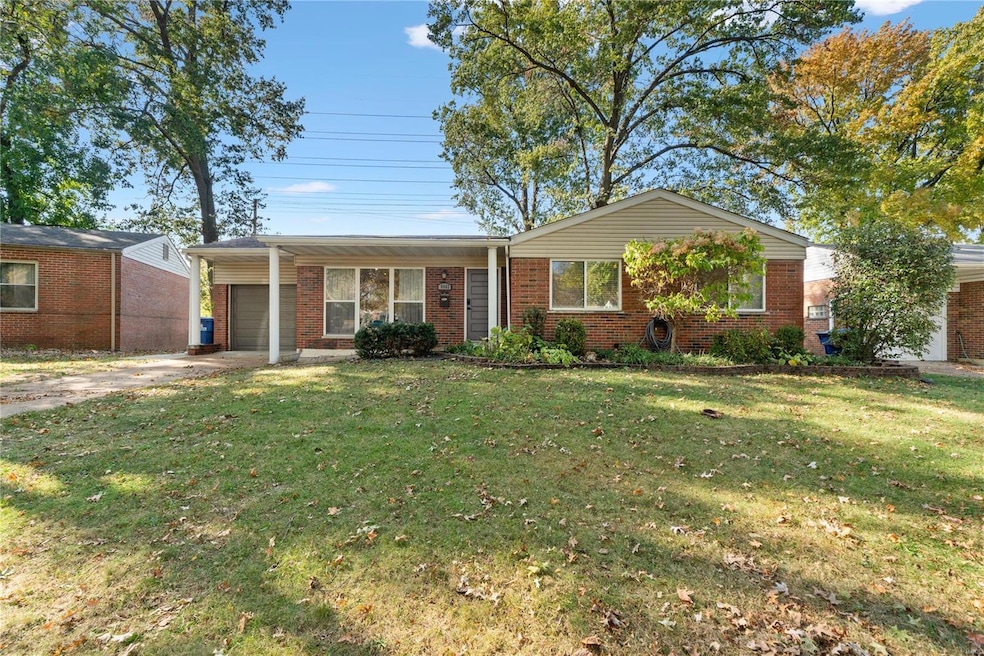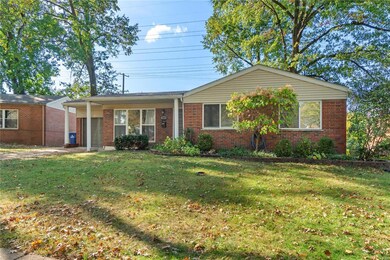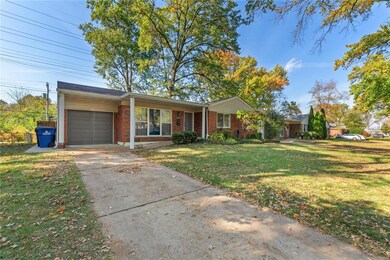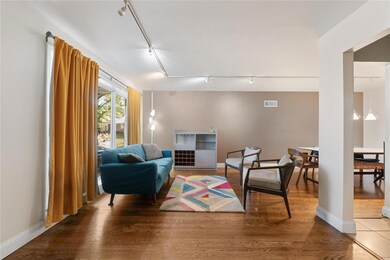
8662 Spoon Dr Saint Louis, MO 63132
Highlights
- Back to Public Ground
- Wood Flooring
- Historic or Period Millwork
- Traditional Architecture
- 1 Car Attached Garage
- Living Room
About This Home
As of April 2025Welcome to this stunning 3-bedroom ranch in the heart of University City, with beautiful mid-century modern notes throughout. You will love the rich hardwood & ample natural light throughout the main level. The spacious open-concept living room flows seamlessly into the dining room & updated kitchen featuring Stainless Steel appliances, a smart faucet, & a pass-through to the huge family room addition. This addition, perfectly nestled in the back of the home, is ideal for holiday gatherings and cozy, private movie nights. Step out to a large patio & spacious yard backing to the Centennial Greenway stretching from Olive to Forest Park. Centrally located, this home has lots of new surrounding development including the new Costco, new restaurants, & the largest Target store in the region set to open in Spring ’26. Within walking distance to Ruth Park Golf Course, close to the Delmar Loop, Forest Park, and Downtown Clayton, this home is the epitome of convenient and comfortable living.
Last Agent to Sell the Property
Coldwell Banker Premier Group License #2018030661 Listed on: 02/23/2025

Home Details
Home Type
- Single Family
Est. Annual Taxes
- $2,694
Year Built
- Built in 1953
Lot Details
- 8,969 Sq Ft Lot
- Lot Dimensions are 65 x 138
- Back to Public Ground
- Wood Fence
- Chain Link Fence
- Level Lot
Parking
- 1 Car Attached Garage
- Driveway
- Off-Street Parking
Home Design
- Traditional Architecture
- Brick Exterior Construction
- Vinyl Siding
Interior Spaces
- 1,465 Sq Ft Home
- 1-Story Property
- Historic or Period Millwork
- Insulated Windows
- Tilt-In Windows
- Sliding Doors
- Six Panel Doors
- Family Room
- Living Room
- Dining Room
- Unfinished Basement
- Basement Fills Entire Space Under The House
Kitchen
- Electric Cooktop
- <<microwave>>
- Dishwasher
Flooring
- Wood
- Ceramic Tile
Bedrooms and Bathrooms
- 3 Bedrooms
- 1 Full Bathroom
Schools
- Jackson Park Elem. Elementary School
- Brittany Woods Middle School
- University City Sr. High School
Utilities
- Forced Air Heating System
Listing and Financial Details
- Assessor Parcel Number 17L-62-0184
Ownership History
Purchase Details
Home Financials for this Owner
Home Financials are based on the most recent Mortgage that was taken out on this home.Purchase Details
Home Financials for this Owner
Home Financials are based on the most recent Mortgage that was taken out on this home.Purchase Details
Similar Homes in Saint Louis, MO
Home Values in the Area
Average Home Value in this Area
Purchase History
| Date | Type | Sale Price | Title Company |
|---|---|---|---|
| Interfamily Deed Transfer | -- | None Available | |
| Warranty Deed | $140,000 | None Available | |
| Warranty Deed | $72,000 | Title Experts Llc | |
| Warranty Deed | $65,000 | None Available | |
| Quit Claim Deed | -- | None Available |
Mortgage History
| Date | Status | Loan Amount | Loan Type |
|---|---|---|---|
| Open | $112,000 | New Conventional | |
| Closed | $132,000 | Adjustable Rate Mortgage/ARM | |
| Closed | $136,451 | FHA | |
| Previous Owner | $72,587 | New Conventional | |
| Previous Owner | $7,500 | Credit Line Revolving | |
| Previous Owner | $60,000 | Fannie Mae Freddie Mac |
Property History
| Date | Event | Price | Change | Sq Ft Price |
|---|---|---|---|---|
| 04/30/2025 04/30/25 | Sold | -- | -- | -- |
| 04/28/2025 04/28/25 | Pending | -- | -- | -- |
| 03/21/2025 03/21/25 | Price Changed | $279,000 | -3.5% | $190 / Sq Ft |
| 02/23/2025 02/23/25 | For Sale | $289,000 | -- | $197 / Sq Ft |
| 01/28/2025 01/28/25 | Off Market | -- | -- | -- |
Tax History Compared to Growth
Tax History
| Year | Tax Paid | Tax Assessment Tax Assessment Total Assessment is a certain percentage of the fair market value that is determined by local assessors to be the total taxable value of land and additions on the property. | Land | Improvement |
|---|---|---|---|---|
| 2023 | $2,694 | $37,530 | $20,920 | $16,610 |
| 2022 | $2,180 | $28,210 | $17,420 | $10,790 |
| 2021 | $2,158 | $28,210 | $17,420 | $10,790 |
| 2020 | $2,270 | $28,960 | $14,100 | $14,860 |
| 2019 | $2,249 | $28,960 | $14,100 | $14,860 |
| 2018 | $2,248 | $26,770 | $9,860 | $16,910 |
| 2017 | $2,252 | $26,770 | $9,860 | $16,910 |
| 2016 | $2,165 | $24,610 | $6,710 | $17,900 |
| 2015 | $2,174 | $24,610 | $6,710 | $17,900 |
| 2014 | $2,200 | $24,490 | $4,390 | $20,100 |
Agents Affiliated with this Home
-
Julie Schaaf

Seller's Agent in 2025
Julie Schaaf
Coldwell Banker Premier Group
(314) 346-0374
5 in this area
55 Total Sales
-
Sarah Francois

Buyer's Agent in 2025
Sarah Francois
Keller Williams Realty St. Louis
(314) 397-0253
10 in this area
180 Total Sales
Map
Source: MARIS MLS
MLS Number: MIS25004407
APN: 17L-62-0184
- 8618 Spoon Dr
- 8634 Mayflower Ct
- 8631 Old Bonhomme Rd Unit 1G
- 1123 Hilltop Dr
- 900 Alanson Dr
- 928 Golf Course Dr
- 1022 Dolores Ave
- 710 Villa Place Ct
- 726 Candlelight Ln
- 46 Enfield Rd
- 4 Pricemont Dr
- 756 Elkington Ln
- 9344 Llewellyn Ln
- 757 Elkington Ln
- 8362 Braddock Dr
- 1256 Grant Dr
- 43 Highgate Rd
- 8301 Archer Ave
- 8452 Braddock Dr
- 8364 Fullerton Ave






