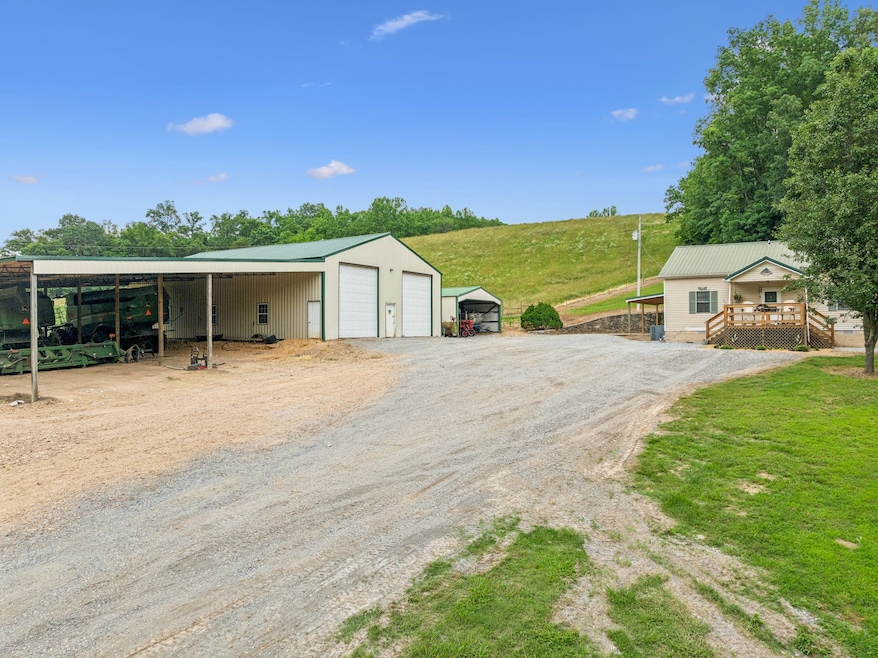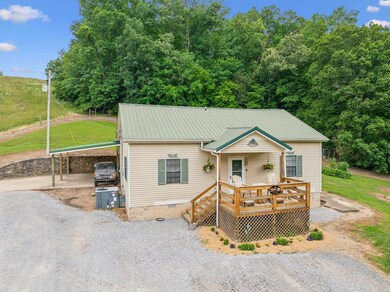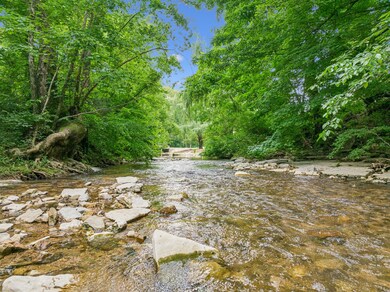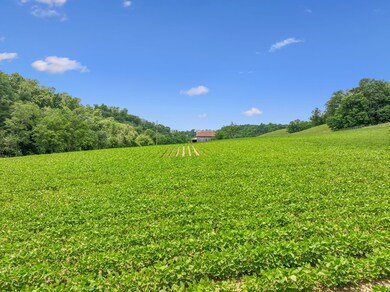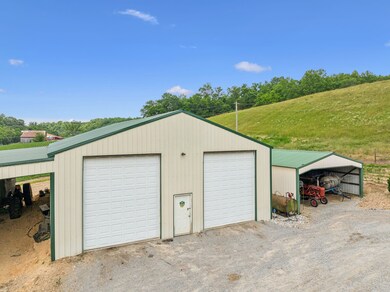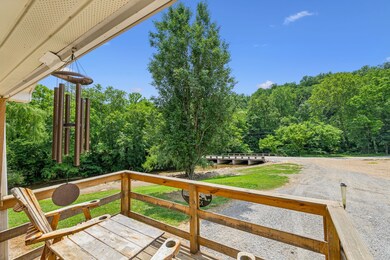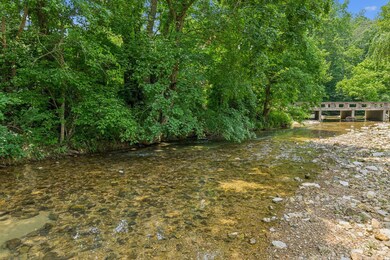
8663 Dog Creek Rd Primm Springs, TN 38476
Estimated payment $25,116/month
Highlights
- Water Views
- No HOA
- Porch
- 145.8 Acre Lot
- Cottage
- Cooling Available
About This Home
Welcome to 8663 Dog Creek Road in beautiful Primm Springs, TN — a rare and remarkable opportunity to own 146 acres of pristine Tennessee countryside just minutes from Leipers Fork, Columbia, and a short drive to Franklin and Nashville. This scenic working cattle ranch features a 2,920 sq ft farmhouse built in 1954, perfect as a farm manager’s residence or as a blank canvas for renovation into a charming guest house or weekend retreat. With rolling pastures, tranquil creeks, and total privacy, this property is a dream setting for those looking to create a personal haven or develop an upscale retreat or equestrian estate. Multiple prime homesites are scattered across the land, offering breathtaking views and endless potential to build the property of your dreams. Whether you’re envisioning an executive escape, a luxury ranch, or a private equestrian center, this property offers unmatched versatility and value. Located just off Highway 7, with Leipers Fork only 25 minutes away, this is rural living with close proximity to some of Middle Tennessee’s most vibrant communities. An extraordinary opportunity to craft your legacy in a setting that’s as peaceful as it is powerful.
Listing Agent
United Country Real Estate Leipers Fork Brokerage Phone: 6153510631 License # 356849 Listed on: 06/10/2025
Co-Listing Agent
United Country Real Estate Leipers Fork Brokerage Phone: 6153510631 License # 331196
Home Details
Home Type
- Single Family
Est. Annual Taxes
- $2,287
Year Built
- Built in 1954
Lot Details
- 145.8 Acre Lot
- Level Lot
Home Design
- Cottage
- Metal Roof
- Vinyl Siding
Interior Spaces
- 2,920 Sq Ft Home
- Property has 2 Levels
- Ceiling Fan
- Water Views
- Crawl Space
Bedrooms and Bathrooms
- 3 Bedrooms | 1 Main Level Bedroom
- 2 Full Bathrooms
Parking
- 2 Parking Spaces
- 2 Carport Spaces
Outdoor Features
- Porch
Schools
- East Hickman Elementary School
- East Hickman Middle School
- East Hickman High School
Utilities
- Cooling Available
- Central Heating
- Spring water is a source of water for the property
- Septic Tank
Community Details
- No Home Owners Association
Listing and Financial Details
- Assessor Parcel Number 041088 02300 00013088
Map
Home Values in the Area
Average Home Value in this Area
Tax History
| Year | Tax Paid | Tax Assessment Tax Assessment Total Assessment is a certain percentage of the fair market value that is determined by local assessors to be the total taxable value of land and additions on the property. | Land | Improvement |
|---|---|---|---|---|
| 2024 | $1,187 | $52,250 | -- | -- |
| 2023 | $1,187 | $50,875 | $0 | $0 |
| 2022 | $1,187 | $50,875 | $0 | $0 |
| 2021 | $1,222 | $43,650 | $0 | $0 |
| 2020 | $1,222 | $43,650 | $0 | $0 |
| 2019 | $1,235 | $43,650 | $0 | $0 |
| 2018 | $1,222 | $43,650 | $0 | $0 |
| 2017 | $1,216 | $41,375 | $0 | $0 |
| 2016 | $1,216 | $41,375 | $0 | $0 |
| 2014 | $1,051 | $41,386 | $0 | $0 |
Property History
| Date | Event | Price | Change | Sq Ft Price |
|---|---|---|---|---|
| 06/05/2025 06/05/25 | For Sale | $4,500,000 | +391204.3% | -- |
| 08/28/2018 08/28/18 | For Sale | $1,150 | -99.8% | $0 / Sq Ft |
| 07/21/2016 07/21/16 | Sold | $550,000 | -- | $188 / Sq Ft |
Purchase History
| Date | Type | Sale Price | Title Company |
|---|---|---|---|
| Quit Claim Deed | -- | None Listed On Document | |
| Warranty Deed | $550,000 | -- |
Mortgage History
| Date | Status | Loan Amount | Loan Type |
|---|---|---|---|
| Closed | $100,500 | Construction | |
| Previous Owner | $75,000 | Credit Line Revolving | |
| Previous Owner | $250,000 | New Conventional |
Similar Home in Primm Springs, TN
Source: Realtracs
MLS Number: 2906773
APN: 088-023.00
- 0 Primm Ridge Rd
- 8310 Dog Creek Rd
- 2201 Mount Pleasant Cemetery Rd
- 0 Dog Creek Rd
- 8901 Primm Springs Rd
- 0 Slaughter Rd Unit RTC2924498
- 0 Slaughter Rd Unit RTC2924373
- 0 Slaughter Rd Unit RTC2914318
- 0 Slaughter Rd Unit RTC2904549
- 0 Slaughter Rd Unit RTC2820391
- 6353 Gordon Lawrence Rd
- 0 Calvin Potts Rd Unit RTC2868420
- 0 S Lick Creek Rd
- 20151 Ben Fly Rd
- 7464 Harrington Place
- 0 Primm Springs Road Tract #2
- 0 Primm Springs Road Tract #1
- 0 Primm Springs Rd
- 0 Old Natchez Trace Unit 23418658
- 0 Old Natchez Trace Unit RTC2865729
- 6687 Beverly Dr
- 4205 Tn-50
- 9314 Beeler Ct
- 5912 Shelby Ln
- 1058 Brayden Dr
- 7923 Pine St
- 1020 Wiseman Farm Rd
- 1000 Park Village Ct
- 7266 Cox Pike
- 7144 Mapleside Ln Unit 19
- 1420 Hardison Rd
- 545 Delacy Dr
- 7320 Horn Tavern Ct
- 15 Sycamore Ridge W
- 501 Whirlaway Ct
- 202 Wyburn Place
- 300 Sutton Dr
- 1712 University Dr
- 172 Millbrook Dr
- 168 Millbrook Dr
