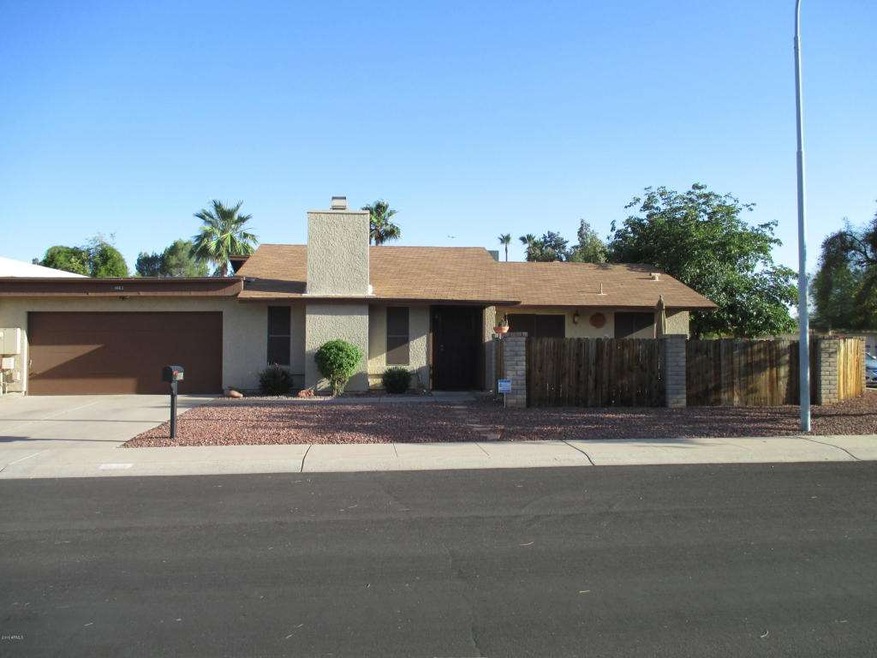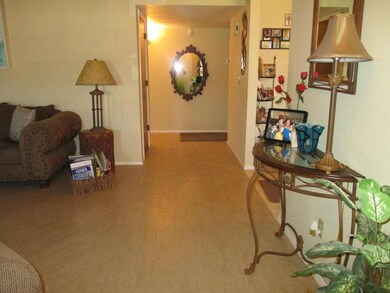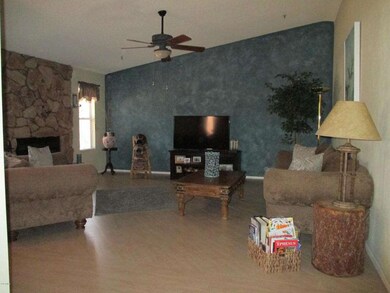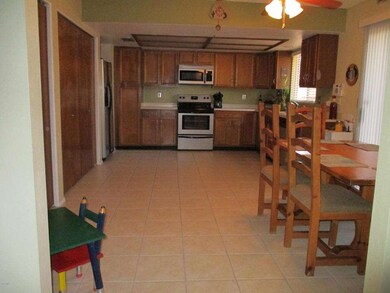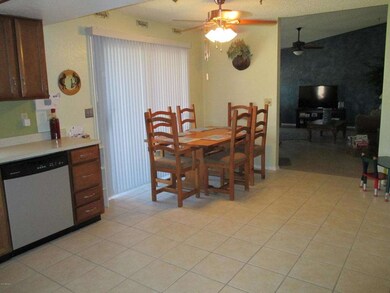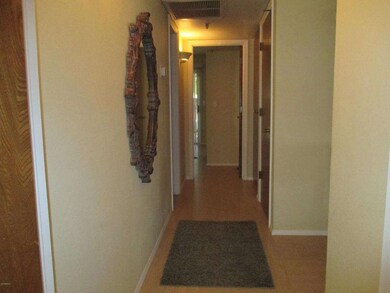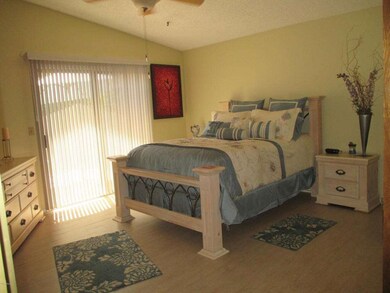
8663 E Portland St Scottsdale, AZ 85257
South Scottsdale NeighborhoodHighlights
- Two Primary Bathrooms
- Vaulted Ceiling
- Eat-In Kitchen
- Hohokam Traditional School Rated A
- Corner Lot
- Solar Screens
About This Home
As of October 2022Location Location:Desirable Trails Community,BEAUTIFUL Corner LOT Move in Ready Freshly, Painted,New Blinds,Diagonal Porcelain Title through out.Partial Remodeled Bathrooms,New Plumbing Fixtures, Stainless Steel Appliances,Newer Washer ,Dryer Beautiful Fireplace Vaulted Ceilings.Must See:To Much to Mention. Close to Everything,101 FWY SKY harbor Airport,Fashion Square Old Town And a Free Trolly Route
Last Agent to Sell the Property
Anna Thoren
HomeSmart License #BR522027000 Listed on: 05/24/2016
Townhouse Details
Home Type
- Townhome
Est. Annual Taxes
- $893
Year Built
- Built in 1981
Lot Details
- 4,043 Sq Ft Lot
- 1 Common Wall
- Desert faces the front and back of the property
- Wood Fence
HOA Fees
- $17 Monthly HOA Fees
Parking
- 2 Car Garage
- Garage Door Opener
Home Design
- Wood Frame Construction
- Composition Roof
- Stucco
Interior Spaces
- 1,355 Sq Ft Home
- 1-Story Property
- Vaulted Ceiling
- Ceiling Fan
- Solar Screens
- Living Room with Fireplace
- Tile Flooring
- Security System Leased
Kitchen
- Eat-In Kitchen
- <<builtInMicrowave>>
Bedrooms and Bathrooms
- 2 Bedrooms
- Remodeled Bathroom
- Two Primary Bathrooms
- 2 Bathrooms
Schools
- Hohokam Elementary School
- Supai Middle School
- Coronado High School
Utilities
- Refrigerated Cooling System
- Heating Available
- High Speed Internet
- Cable TV Available
Additional Features
- No Interior Steps
- Patio
Listing and Financial Details
- Tax Lot 324
- Assessor Parcel Number 131-06-517
Community Details
Overview
- Association fees include ground maintenance
- Trails At Scottsdale Association, Phone Number (480) 473-0703
- Trails At Scottsdale 3 Subdivision
Recreation
- Community Playground
Ownership History
Purchase Details
Home Financials for this Owner
Home Financials are based on the most recent Mortgage that was taken out on this home.Purchase Details
Purchase Details
Home Financials for this Owner
Home Financials are based on the most recent Mortgage that was taken out on this home.Purchase Details
Home Financials for this Owner
Home Financials are based on the most recent Mortgage that was taken out on this home.Similar Homes in Scottsdale, AZ
Home Values in the Area
Average Home Value in this Area
Purchase History
| Date | Type | Sale Price | Title Company |
|---|---|---|---|
| Warranty Deed | $473,500 | Os National | |
| Interfamily Deed Transfer | -- | None Available | |
| Warranty Deed | $232,000 | Fidelity Natl Title Agency I | |
| Warranty Deed | $112,000 | Capital Title Agency |
Mortgage History
| Date | Status | Loan Amount | Loan Type |
|---|---|---|---|
| Open | $449,825 | New Conventional | |
| Previous Owner | $100,000 | New Conventional | |
| Previous Owner | $22,750 | Credit Line Revolving | |
| Previous Owner | $117,500 | Unknown | |
| Previous Owner | $113,000 | Unknown | |
| Previous Owner | $78,400 | New Conventional |
Property History
| Date | Event | Price | Change | Sq Ft Price |
|---|---|---|---|---|
| 10/17/2022 10/17/22 | Sold | $473,500 | -0.9% | $349 / Sq Ft |
| 09/20/2022 09/20/22 | Pending | -- | -- | -- |
| 09/15/2022 09/15/22 | Price Changed | $478,000 | -3.2% | $353 / Sq Ft |
| 08/24/2022 08/24/22 | Price Changed | $494,000 | -1.2% | $365 / Sq Ft |
| 08/04/2022 08/04/22 | Price Changed | $500,000 | -2.0% | $369 / Sq Ft |
| 07/21/2022 07/21/22 | Price Changed | $510,000 | -4.7% | $376 / Sq Ft |
| 07/07/2022 07/07/22 | Price Changed | $535,000 | -1.1% | $395 / Sq Ft |
| 06/28/2022 06/28/22 | For Sale | $541,000 | +133.2% | $399 / Sq Ft |
| 07/29/2016 07/29/16 | Sold | $232,000 | -7.0% | $171 / Sq Ft |
| 07/29/2016 07/29/16 | Price Changed | $249,500 | 0.0% | $184 / Sq Ft |
| 06/24/2016 06/24/16 | Pending | -- | -- | -- |
| 05/24/2016 05/24/16 | For Sale | $249,500 | -- | $184 / Sq Ft |
Tax History Compared to Growth
Tax History
| Year | Tax Paid | Tax Assessment Tax Assessment Total Assessment is a certain percentage of the fair market value that is determined by local assessors to be the total taxable value of land and additions on the property. | Land | Improvement |
|---|---|---|---|---|
| 2025 | $1,064 | $18,260 | -- | -- |
| 2024 | $1,037 | $17,391 | -- | -- |
| 2023 | $1,037 | $33,230 | $6,640 | $26,590 |
| 2022 | $1,174 | $26,170 | $5,230 | $20,940 |
| 2021 | $1,068 | $25,250 | $5,050 | $20,200 |
| 2020 | $1,058 | $22,550 | $4,510 | $18,040 |
| 2019 | $1,027 | $21,950 | $4,390 | $17,560 |
| 2018 | $1,003 | $17,410 | $3,480 | $13,930 |
| 2017 | $948 | $16,520 | $3,300 | $13,220 |
| 2016 | $924 | $14,520 | $2,900 | $11,620 |
| 2015 | $893 | $11,210 | $2,240 | $8,970 |
Agents Affiliated with this Home
-
Clifford Tubbs
C
Seller's Agent in 2022
Clifford Tubbs
Opendoor Brokerage, LLC
-
M
Seller Co-Listing Agent in 2022
Michael Wilson
Opendoor Brokerage, LLC
-
Michael Voels

Buyer's Agent in 2022
Michael Voels
Realty One Group
(480) 204-1646
2 in this area
64 Total Sales
-
A
Seller's Agent in 2016
Anna Thoren
HomeSmart
-
Josh Hintzen

Buyer's Agent in 2016
Josh Hintzen
Real Broker
(480) 356-5657
10 in this area
520 Total Sales
Map
Source: Arizona Regional Multiple Listing Service (ARMLS)
MLS Number: 5447367
APN: 131-06-517
- 8616 E Diamond St
- 1133 N 87th St
- 918 N 86th Way
- 906 N Roosevelt Cir
- 1133 N 84th Place Unit 4
- 1209 N 87th St
- 8538 E Portland St Unit 3
- 8532 E Portland St Unit 2
- 8683 E Fillmore St
- 8412 E Roosevelt St
- 985 N Granite Reef Rd Unit 134
- 985 N Granite Reef Rd Unit 140
- 1214 N 84th Place
- 1136 N 84th Place
- 1005 N Granite Reef Rd Unit 3
- 1045 N Granite Reef Rd
- 1033 N Granite Reef Rd Unit I
- 1230 N 84th Place
- 1234 N 84th Place Unit 4
- 8780 E Mckellips Rd Unit 463
