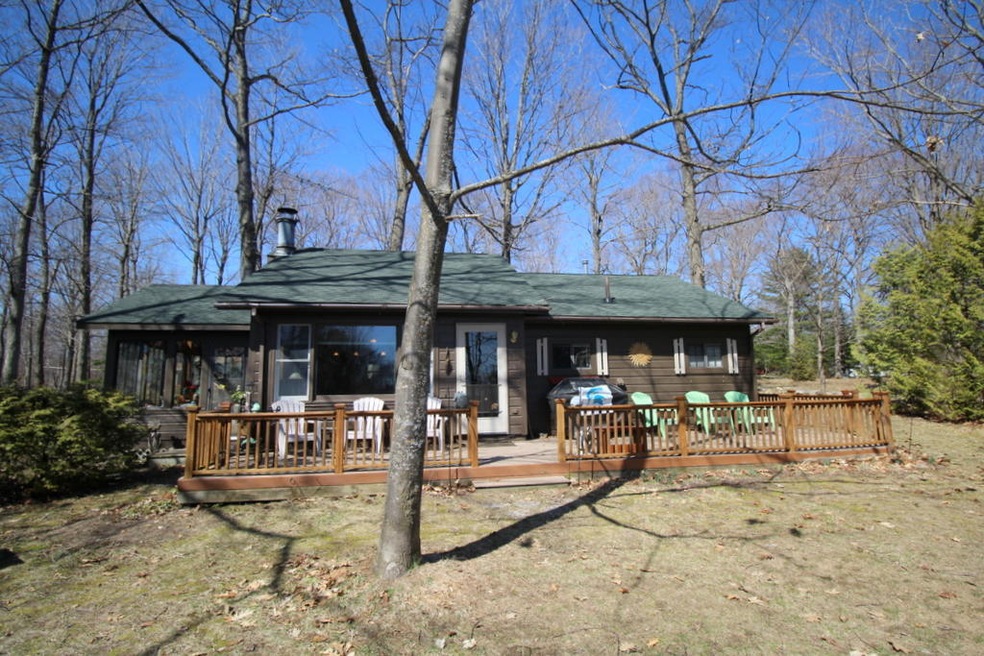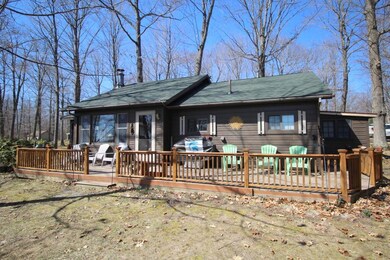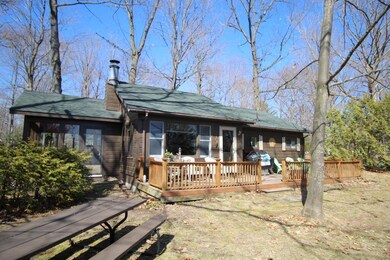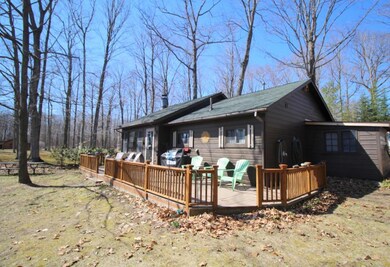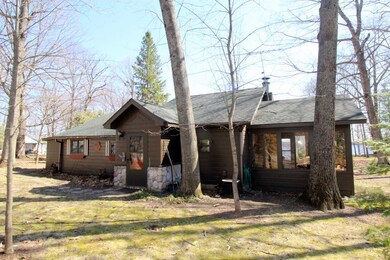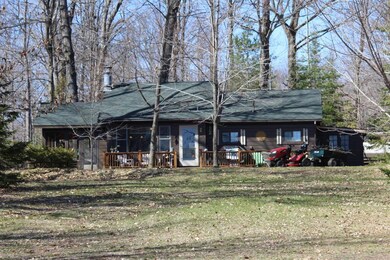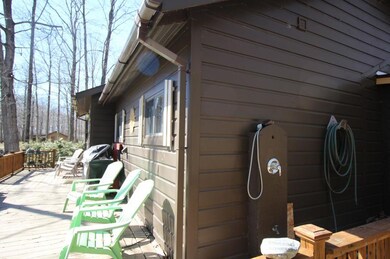
8664 Paradise Trail Carp Lake, MI 49718
Highlights
- Docks
- Waterfront
- Ranch Style House
- Pellston Elementary School Rated 9+
- Deck
- Wood Flooring
About This Home
As of February 2025This adorable, well maintained 3 bedroom home on a 1.19 acre parcel of Paradise Lake's north shore is the perfect vacation or primary home. The open floor plan, large living room with stone fireplace, beautiful family room, and lakeside deck are just a few of the attributes. The 2 car garage plus 2 storage sheds, one a workshop and the other toy storage at the beach, are incredibly useful. There is even a fresh water pump at the shore to wash off sand feet or cleaning up your day's catch. Also included is a 2 bedroom, 572 sq.ft. guest home.
Last Agent to Sell the Property
COLDWELL BANKER SCHMIDT INDIAN RIVER License #6506045131 Listed on: 04/17/2017

Last Buyer's Agent
NON-MEMBER MLS
MLS NON-MEMBER
Home Details
Home Type
- Single Family
Est. Annual Taxes
- $4,801
Lot Details
- 1.19 Acre Lot
- Lot Dimensions are 80x650
- Waterfront
- Landscaped
Parking
- 2 Car Detached Garage
Home Design
- Ranch Style House
- Slab Foundation
- Frame Construction
- Wood Siding
Interior Spaces
- 1,260 Sq Ft Home
- Fireplace
- Living Room
- Dining Room
- Sun or Florida Room
- First Floor Utility Room
- Laundry on main level
- Wood Flooring
- Crawl Space
- Fire and Smoke Detector
Kitchen
- Oven or Range
- <<microwave>>
Bedrooms and Bathrooms
- 3 Bedrooms
- 1 Full Bathroom
Outdoor Features
- Docks
- Deck
- Shed
Utilities
- Forced Air Heating System
- Heating System Uses Propane
- Well
- Septic Tank
- Septic System
Community Details
- T38n, R4w Subdivision
Listing and Financial Details
- Assessor Parcel Number 03-06-12-351-014
- Tax Block 12
Ownership History
Purchase Details
Home Financials for this Owner
Home Financials are based on the most recent Mortgage that was taken out on this home.Purchase Details
Home Financials for this Owner
Home Financials are based on the most recent Mortgage that was taken out on this home.Purchase Details
Purchase Details
Similar Home in Carp Lake, MI
Home Values in the Area
Average Home Value in this Area
Purchase History
| Date | Type | Sale Price | Title Company |
|---|---|---|---|
| Warranty Deed | -- | Crossroads Title Agency | |
| Warranty Deed | -- | Attorneys Title Agency Llc | |
| Quit Claim Deed | -- | -- | |
| Warranty Deed | $55,000 | -- |
Mortgage History
| Date | Status | Loan Amount | Loan Type |
|---|---|---|---|
| Open | $363,200 | New Conventional | |
| Previous Owner | $158,202 | New Conventional | |
| Previous Owner | $161,100 | Purchase Money Mortgage |
Property History
| Date | Event | Price | Change | Sq Ft Price |
|---|---|---|---|---|
| 02/21/2025 02/21/25 | Sold | $454,000 | +12.1% | $259 / Sq Ft |
| 01/18/2025 01/18/25 | For Sale | $405,000 | +126.3% | $231 / Sq Ft |
| 06/22/2017 06/22/17 | Sold | $179,000 | -- | $142 / Sq Ft |
| 04/30/2017 04/30/17 | Pending | -- | -- | -- |
Tax History Compared to Growth
Tax History
| Year | Tax Paid | Tax Assessment Tax Assessment Total Assessment is a certain percentage of the fair market value that is determined by local assessors to be the total taxable value of land and additions on the property. | Land | Improvement |
|---|---|---|---|---|
| 2024 | $4,801 | $147,400 | $147,400 | $0 |
| 2023 | $4,652 | $138,700 | $138,700 | $0 |
| 2022 | $4,652 | $116,200 | $116,200 | $0 |
| 2021 | $4,738 | $104,200 | $104,200 | $0 |
| 2020 | $4,623 | $95,800 | $95,800 | $0 |
| 2019 | -- | $90,500 | $90,500 | $0 |
| 2018 | -- | $91,800 | $91,800 | $0 |
| 2017 | -- | $97,100 | $97,100 | $0 |
| 2016 | -- | $82,000 | $82,000 | $0 |
| 2015 | -- | $68,200 | $0 | $0 |
| 2014 | -- | $67,600 | $0 | $0 |
Agents Affiliated with this Home
-
Nancy McFadden

Seller's Agent in 2025
Nancy McFadden
Gaslight Group Properties
(231) 838-4501
80 Total Sales
-
Matthew Tamm

Buyer's Agent in 2025
Matthew Tamm
Kidd & Leavy Real Estate Co. LLC
(231) 838-4188
63 Total Sales
-
Billy Andrew

Seller's Agent in 2017
Billy Andrew
COLDWELL BANKER SCHMIDT INDIAN RIVER
(231) 420-9231
339 Total Sales
-
N
Buyer's Agent in 2017
NON-MEMBER MLS
MLS NON-MEMBER
Map
Source: Water Wonderland Board of REALTORS®
MLS Number: 307242
APN: 03-06-12-351-014
- TBD Elder Rd
- 15488 Paradise Lake Rd
- 7400 Maple St
- 7347 Paradise Trail
- 8949 Blake Dr
- 9218 Pachy Rd
- 9222 Pachy Rd
- 14325 Paradise Lake Rd
- 10590 N Hayes Ln
- 12342 N Mackinaw Hwy
- 8586 N Us 31
- 0 Hebron Town Hall Rd Unit 201832731
- 818 Cadillac St
- 0000 Hebron Mail Route
- 20546 Northern Lights Ln
- 20568 Northern Lights Ln Unit 17
- 11215 Cecil Bay Rd
- 1480 Trails End Rd
- 14230 Mackinaw Hwy
- 6243 Maple St
