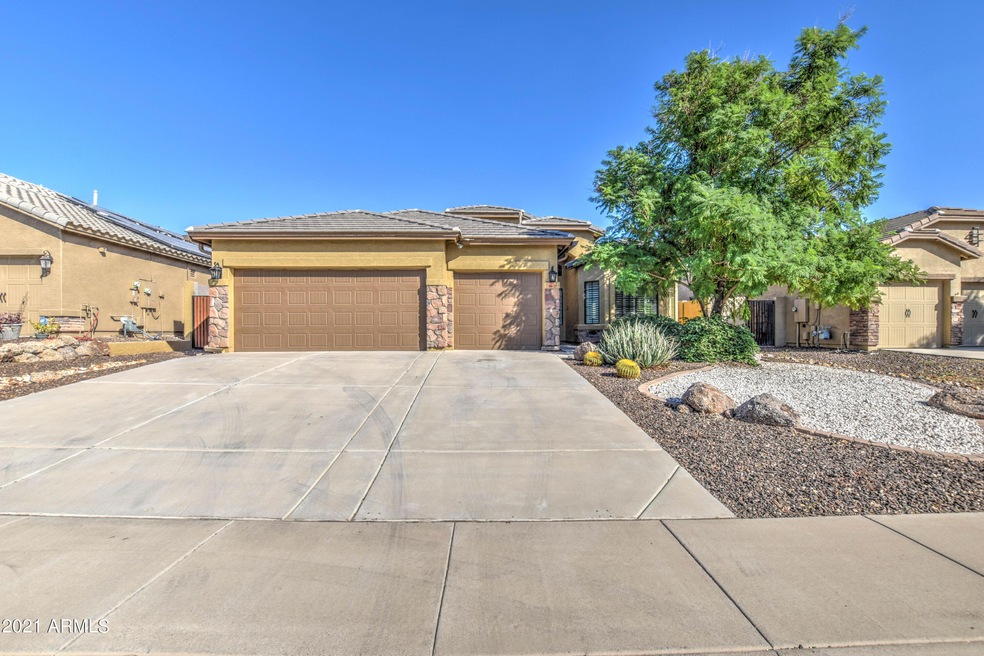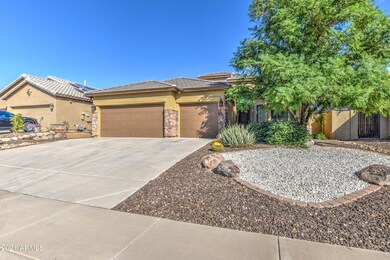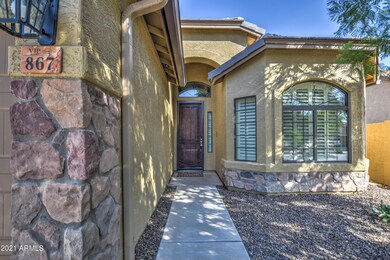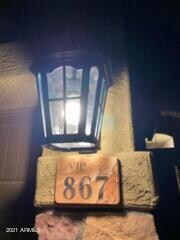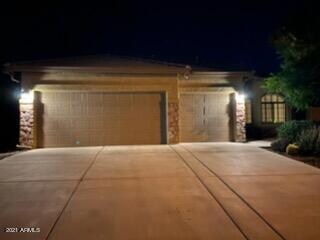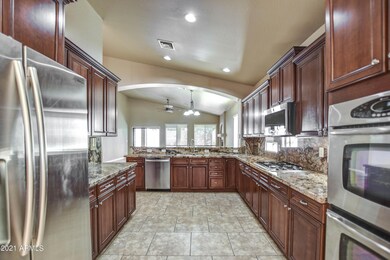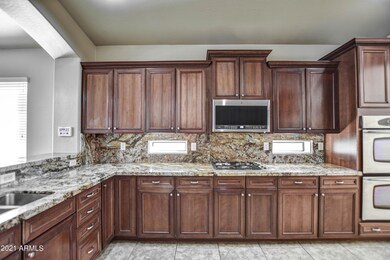
867 S Phelps Dr Apache Junction, AZ 85120
Highlights
- Mountain View
- Granite Countertops
- 3 Car Direct Access Garage
- Vaulted Ceiling
- Covered patio or porch
- Cul-De-Sac
About This Home
As of January 2022Don't miss this rare opportunity to own a move-in ready former model basement home with an open floor plan! The kitchen features granite counters, double ovens, stainless appliances, 42in cabinets, crown molding, gas cooktop & 10ft breakfast bar! The kitchen opens up to a large living area with a gas fireplace. The spacious master bedroom includes a walk-in closet, bay window & vaulted ceiling. The luxurious en-suite bathroom includes his/her vanities, jetted tub, private toilet room, large travertine shower w/ multiple showerheads. This home also features 20in tile throughout, 8ft doors, 3 car garage with new doors, 6 car parking spaces. In the finished basement the complete home theater conveys.The backyard is perfect for entertaining, with shady trees, and a large 45ft covered patio.
Last Agent to Sell the Property
RE/MAX Solutions License #SA550891000 Listed on: 10/20/2021

Last Buyer's Agent
Dean Naughton
Realty ONE Group License #SA641851000
Home Details
Home Type
- Single Family
Est. Annual Taxes
- $2,800
Year Built
- Built in 2006
Lot Details
- 7,166 Sq Ft Lot
- Cul-De-Sac
- Block Wall Fence
HOA Fees
- $85 Monthly HOA Fees
Parking
- 3 Car Direct Access Garage
Home Design
- Wood Frame Construction
- Tile Roof
- Stucco
Interior Spaces
- 3,247 Sq Ft Home
- 1-Story Property
- Wet Bar
- Vaulted Ceiling
- Ceiling Fan
- Gas Fireplace
- Double Pane Windows
- Mountain Views
- Finished Basement
- Partial Basement
- Intercom
Kitchen
- Breakfast Bar
- Gas Cooktop
- <<builtInMicrowave>>
- Granite Countertops
Flooring
- Carpet
- Tile
Bedrooms and Bathrooms
- 5 Bedrooms
- Primary Bathroom is a Full Bathroom
- 3 Bathrooms
- Dual Vanity Sinks in Primary Bathroom
- Bathtub With Separate Shower Stall
Schools
- Desert Vista Elementary School
- Cactus Canyon Junior High
- Apache Junction High School
Utilities
- Central Air
- Heating System Uses Natural Gas
- High Speed Internet
- Cable TV Available
Additional Features
- Grab Bar In Bathroom
- Covered patio or porch
- Property is near a bus stop
Listing and Financial Details
- Tax Lot 10
- Assessor Parcel Number 102-08-031
Community Details
Overview
- Association fees include ground maintenance, street maintenance, trash
- Trestle Association, Phone Number (480) 422-0888
- Sonoran Wells Subdivision
Recreation
- Community Playground
- Bike Trail
Ownership History
Purchase Details
Home Financials for this Owner
Home Financials are based on the most recent Mortgage that was taken out on this home.Purchase Details
Purchase Details
Home Financials for this Owner
Home Financials are based on the most recent Mortgage that was taken out on this home.Purchase Details
Home Financials for this Owner
Home Financials are based on the most recent Mortgage that was taken out on this home.Purchase Details
Home Financials for this Owner
Home Financials are based on the most recent Mortgage that was taken out on this home.Similar Homes in Apache Junction, AZ
Home Values in the Area
Average Home Value in this Area
Purchase History
| Date | Type | Sale Price | Title Company |
|---|---|---|---|
| Warranty Deed | $544,000 | American Title Services | |
| Interfamily Deed Transfer | -- | None Available | |
| Special Warranty Deed | $329,900 | First American Title Ins Co | |
| Warranty Deed | -- | None Available | |
| Quit Claim Deed | $565,000 | Great American Title Agency |
Mortgage History
| Date | Status | Loan Amount | Loan Type |
|---|---|---|---|
| Open | $516,800 | New Conventional | |
| Previous Owner | $293,424 | VA | |
| Previous Owner | $327,799 | VA | |
| Previous Owner | $255,000 | Unknown | |
| Previous Owner | $565,000 | Unknown | |
| Previous Owner | $204,600 | Unknown |
Property History
| Date | Event | Price | Change | Sq Ft Price |
|---|---|---|---|---|
| 01/03/2022 01/03/22 | Sold | $544,000 | -2.7% | $168 / Sq Ft |
| 01/01/2022 01/01/22 | Price Changed | $559,000 | 0.0% | $172 / Sq Ft |
| 12/30/2021 12/30/21 | Price Changed | $559,000 | 0.0% | $172 / Sq Ft |
| 12/03/2021 12/03/21 | Pending | -- | -- | -- |
| 12/02/2021 12/02/21 | Pending | -- | -- | -- |
| 11/17/2021 11/17/21 | Price Changed | $559,000 | -3.5% | $172 / Sq Ft |
| 11/12/2021 11/12/21 | Price Changed | $579,000 | -1.7% | $178 / Sq Ft |
| 10/25/2021 10/25/21 | Price Changed | $589,000 | -1.7% | $181 / Sq Ft |
| 10/19/2021 10/19/21 | For Sale | $599,000 | +87.2% | $184 / Sq Ft |
| 07/24/2019 07/24/19 | Sold | $320,000 | -8.6% | $100 / Sq Ft |
| 03/31/2019 03/31/19 | Price Changed | $350,000 | +3.7% | $109 / Sq Ft |
| 02/22/2019 02/22/19 | Price Changed | $337,500 | -0.7% | $105 / Sq Ft |
| 01/29/2019 01/29/19 | For Sale | $340,000 | -- | $106 / Sq Ft |
Tax History Compared to Growth
Tax History
| Year | Tax Paid | Tax Assessment Tax Assessment Total Assessment is a certain percentage of the fair market value that is determined by local assessors to be the total taxable value of land and additions on the property. | Land | Improvement |
|---|---|---|---|---|
| 2025 | $2,430 | $46,723 | -- | -- |
| 2024 | $2,801 | $50,780 | -- | -- |
| 2023 | $2,391 | $42,935 | $1,075 | $41,860 |
| 2022 | $2,409 | $31,856 | $1,075 | $30,781 |
| 2021 | $2,801 | $28,574 | $0 | $0 |
| 2020 | $2,729 | $27,311 | $0 | $0 |
| 2019 | $2,319 | $25,772 | $0 | $0 |
| 2018 | $2,268 | $23,503 | $0 | $0 |
| 2017 | $2,211 | $22,093 | $0 | $0 |
| 2016 | $2,144 | $21,941 | $1,000 | $20,941 |
| 2014 | $2,058 | $13,490 | $1,000 | $12,490 |
Agents Affiliated with this Home
-
Michael Kent

Seller's Agent in 2022
Michael Kent
RE/MAX
(480) 459-7258
30 in this area
422 Total Sales
-
D
Buyer's Agent in 2022
Dean Naughton
Realty One Group
-
P
Seller's Agent in 2019
Phyllis Greenlee
RAN Realty & Property Management
Map
Source: Arizona Regional Multiple Listing Service (ARMLS)
MLS Number: 6309536
APN: 102-08-031
- 1541 W Yurok Ave
- 2066 W Klamath Ave Unit 66
- 2086 W Klamath Ave Unit 86
- 1196 W Klamath Ave Unit 196
- 2042 S Ute Dr Unit 42
- 2072 W Klamath Ave
- 2070 W Klamath Ave
- 1192 W Klamath Ave Unit 192
- 2074 W Klamath Ave Unit 74
- 2205 W Klamath Ave
- 894 S Buena Vista Dr
- 1572 Yakima Ave Unit 572
- 854 S San Marcos Dr Unit A
- 854 S San Marcos Dr Bldg 6 Dr Unit D
- 1004 Kiowa Cir
- 1226 Seneca Dr
- 1478 W Blackfoot Ave
- 2301 S Seminole Dr Unit 301
- 900 S Idaho Rd Unit 820
- 900 S Idaho Rd Unit 58
