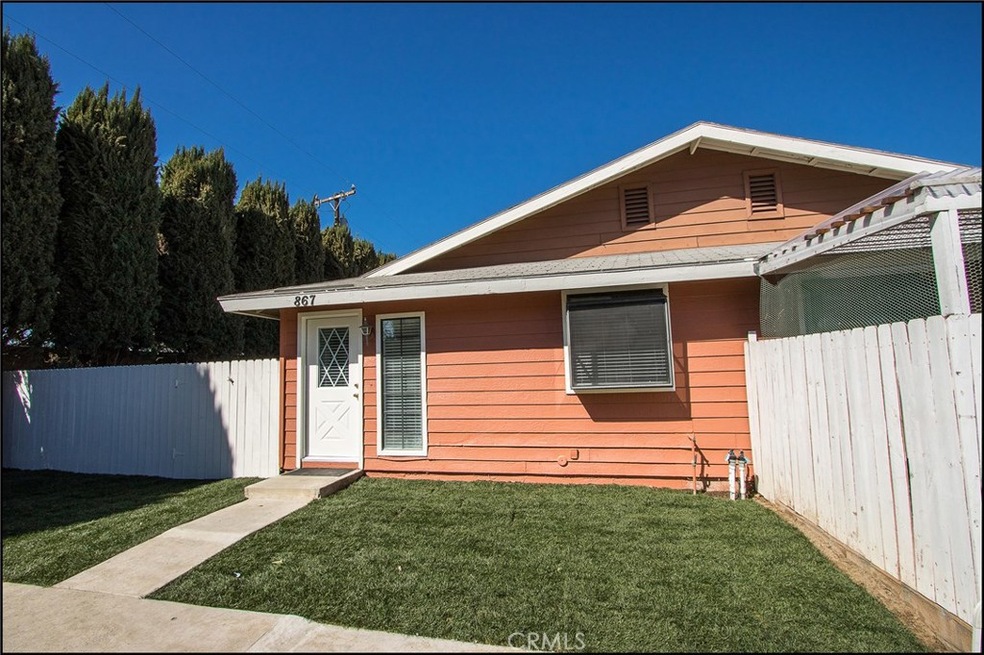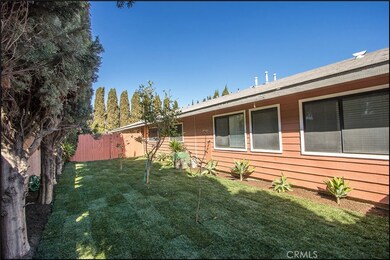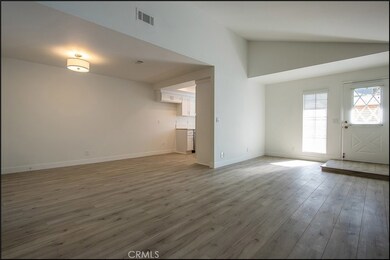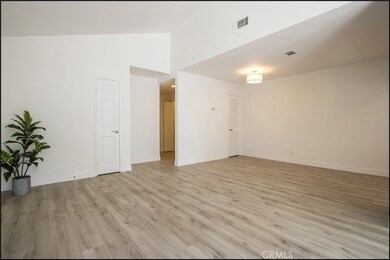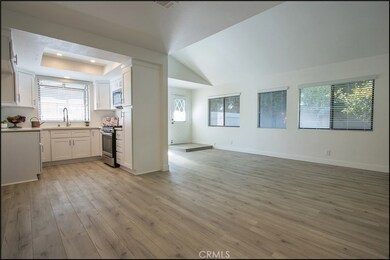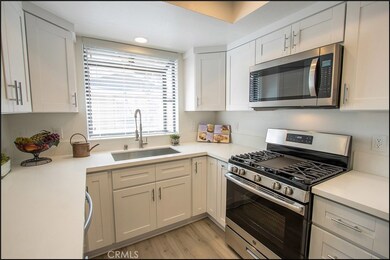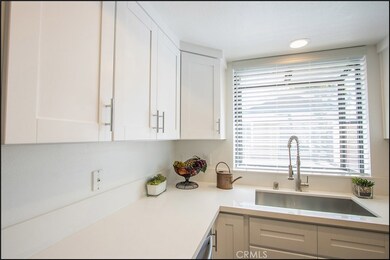
867 W High St Anaheim, CA 92805
Northwest Anaheim NeighborhoodHighlights
- Primary Bedroom Suite
- Cathedral Ceiling
- Park or Greenbelt View
- Property is near a park
- Main Floor Bedroom
- Quartz Countertops
About This Home
As of October 2019SPECTACULAR SINGLE LEVEL PROPERTY WITH NO ONE ABOVER OR BELOW, AMAZINGLY SECLUDED LOCATION FEATURING A HUGE PRIVATE YARD WITH NEW FENCING AND FRESHLY IMPLEMENTED LANDSCAPING AND AN OPEN AND AIRY FLOOR PLAN WITH SPECTACULAR BRAND NEW DESIGNER UPGRADES THROUGHOUT! Exceptional location and a huge yard to enjoy all the privacy with mature trees, new sod, new sprinklers system,and new landscaping. Spacious single story floor plan offering a large living and dining room with vaulted ceilings new LED recessed lighting, stunning kitchen has brand new cabinets, Quartz counter tops, brand new stainless steel appliance, contemporary rectangular stainless steel sink and designer faucet and recessed LED lighting. Full size inside laundry area, brand new designer laminate wood flooring and contemporary baseboards throughout, all new raised panel interior doors with upgraded brushed nickel hardware, new white blinds throughout and fresh two tone interior paint. Master suite featuring a walk in closet and master bathroom with new vanity, Quartz counter top, sink, faucet, custom framed mirror, designer light fixture and tub/shower with new glass shower enclosure. Hall bathroom with New vanity, Quartz counter top, sink, faucet, custom framed mirror, designer light fixture and new glass shower enclosure. All this plus a large two car attached garage with plenty of space for extra storage. Truly an exceptional single level property with amazing yard & spacious floor plan w/spectacular upgrades!
Last Agent to Sell the Property
Re/Max Premier Realty License #00996907 Listed on: 02/23/2018

Property Details
Home Type
- Condominium
Est. Annual Taxes
- $5,276
Year Built
- Built in 1985
Lot Details
- Two or More Common Walls
- Wood Fence
- Private Yard
HOA Fees
- $185 Monthly HOA Fees
Parking
- 2 Car Garage
- Parking Available
- Front Facing Garage
- Two Garage Doors
Home Design
- Slab Foundation
- Composition Roof
- Stucco
Interior Spaces
- 940 Sq Ft Home
- 1-Story Property
- Cathedral Ceiling
- Blinds
- Garden Windows
- Entryway
- Dining Room
- Laminate Flooring
- Park or Greenbelt Views
Kitchen
- Gas Oven
- Free-Standing Range
- <<microwave>>
- Dishwasher
- Quartz Countertops
- Disposal
Bedrooms and Bathrooms
- 2 Main Level Bedrooms
- Primary Bedroom Suite
- Walk-In Closet
- 2 Full Bathrooms
- Quartz Bathroom Countertops
- <<tubWithShowerToken>>
- Walk-in Shower
Laundry
- Laundry Room
- Washer Hookup
Home Security
Accessible Home Design
- Accessible Parking
Outdoor Features
- Enclosed patio or porch
- Exterior Lighting
Location
- Property is near a park
- Suburban Location
Schools
- Sycamore Middle School
- Anaheim High School
Utilities
- Forced Air Heating and Cooling System
- Private Sewer
Listing and Financial Details
- Tax Lot 1
- Tax Tract Number 11975
- Assessor Parcel Number 93886024
Community Details
Overview
- 9 Units
- Yorkshire Downs Condos Association, Phone Number (714) 271-3194
Security
- Carbon Monoxide Detectors
- Fire and Smoke Detector
Ownership History
Purchase Details
Home Financials for this Owner
Home Financials are based on the most recent Mortgage that was taken out on this home.Purchase Details
Home Financials for this Owner
Home Financials are based on the most recent Mortgage that was taken out on this home.Purchase Details
Purchase Details
Purchase Details
Home Financials for this Owner
Home Financials are based on the most recent Mortgage that was taken out on this home.Purchase Details
Home Financials for this Owner
Home Financials are based on the most recent Mortgage that was taken out on this home.Similar Homes in the area
Home Values in the Area
Average Home Value in this Area
Purchase History
| Date | Type | Sale Price | Title Company |
|---|---|---|---|
| Grant Deed | $415,000 | First American Title Company | |
| Grant Deed | $390,000 | Lawyers Title | |
| Trustee Deed | $290,000 | Accommodation | |
| Trustee Deed | $694,000 | Multiple | |
| Grant Deed | $111,000 | Orange Coast Title | |
| Interfamily Deed Transfer | -- | Orange Coast Title |
Mortgage History
| Date | Status | Loan Amount | Loan Type |
|---|---|---|---|
| Open | $394,200 | New Conventional | |
| Closed | $402,550 | New Conventional | |
| Previous Owner | $370,500 | FHA | |
| Previous Owner | $230,000 | Fannie Mae Freddie Mac | |
| Previous Owner | $180,000 | Unknown | |
| Previous Owner | $21,000 | Stand Alone Second | |
| Previous Owner | $108,200 | FHA | |
| Previous Owner | $108,200 | No Value Available | |
| Previous Owner | $85,850 | No Value Available |
Property History
| Date | Event | Price | Change | Sq Ft Price |
|---|---|---|---|---|
| 10/03/2019 10/03/19 | Sold | $415,000 | -2.3% | $441 / Sq Ft |
| 08/25/2019 08/25/19 | Pending | -- | -- | -- |
| 05/24/2019 05/24/19 | Price Changed | $424,900 | -1.2% | $452 / Sq Ft |
| 05/07/2019 05/07/19 | For Sale | $429,900 | +10.2% | $457 / Sq Ft |
| 04/10/2018 04/10/18 | Sold | $390,000 | +1.3% | $415 / Sq Ft |
| 02/23/2018 02/23/18 | For Sale | $385,000 | -- | $410 / Sq Ft |
Tax History Compared to Growth
Tax History
| Year | Tax Paid | Tax Assessment Tax Assessment Total Assessment is a certain percentage of the fair market value that is determined by local assessors to be the total taxable value of land and additions on the property. | Land | Improvement |
|---|---|---|---|---|
| 2024 | $5,276 | $444,961 | $356,036 | $88,925 |
| 2023 | $5,165 | $436,237 | $349,055 | $87,182 |
| 2022 | $5,100 | $427,684 | $342,211 | $85,473 |
| 2021 | $5,110 | $419,299 | $335,501 | $83,798 |
| 2020 | $5,089 | $415,000 | $332,061 | $82,939 |
| 2019 | $4,835 | $397,800 | $316,284 | $81,516 |
| 2018 | $1,990 | $152,927 | $52,822 | $100,105 |
| 2017 | $1,916 | $149,929 | $51,786 | $98,143 |
| 2016 | $1,907 | $146,990 | $50,771 | $96,219 |
| 2015 | $1,888 | $144,783 | $50,009 | $94,774 |
| 2014 | $1,779 | $141,947 | $49,029 | $92,918 |
Agents Affiliated with this Home
-
Ruth Perez

Seller's Agent in 2019
Ruth Perez
Century 21 Discovery
(714) 469-8381
7 Total Sales
-
S
Buyer's Agent in 2019
Sanda Hnatjuk Bahic
Real Estate Ebroker Inc
-
Kamran Montazami

Seller's Agent in 2018
Kamran Montazami
RE/MAX
(714) 343-2939
300 Total Sales
Map
Source: California Regional Multiple Listing Service (CRMLS)
MLS Number: OC18041777
APN: 938-860-24
- 925 W Autumn Dr
- 1173 N Mayfair Ave
- 506 W Victor Ave
- 914 W Romneya Dr
- 1665 W Bamboo Palm Dr
- 1030 W Romneya Dr
- 1051 N Lido St
- 857 N Lemon St
- 1006 W Pioneer Dr
- 909 N Zeyn St
- 1336 W North St
- 1060 N Anaheim Blvd
- 1419 W Dogwood Ave
- 706 N Lemon St
- 521 N Clementine St
- 1517 W Romneya Dr
- 1521 S Pomona Ave Unit A23
- 473 W Roberta Ave
- 1236 N Dresden Place
- 278 N Wilshire Ave Unit B21
