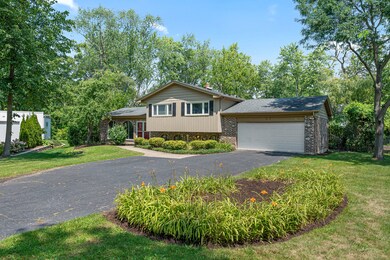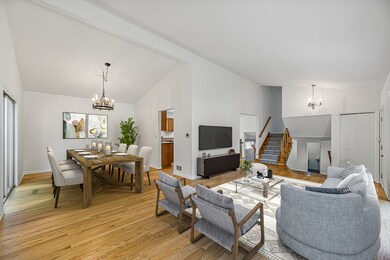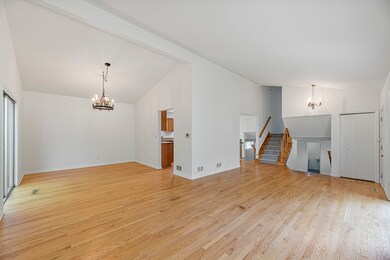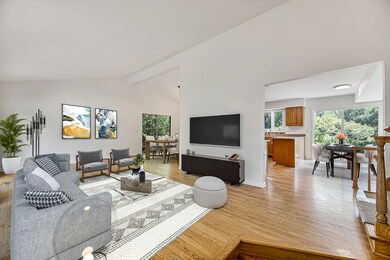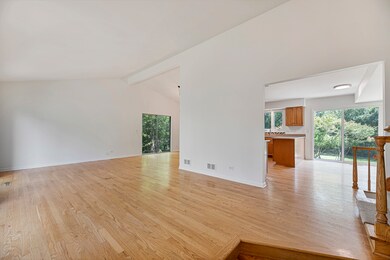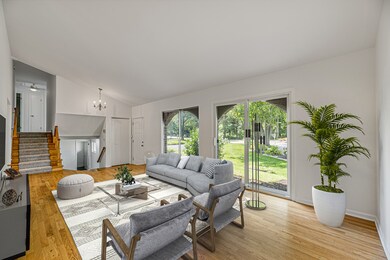
867 Woodbine Rd Highland Park, IL 60035
Highlights
- Heated Floors
- Property is near a park
- Wooded Lot
- Sherwood Elementary School Rated A
- Recreation Room
- Vaulted Ceiling
About This Home
As of September 2024Wonderful Home Set on a Quiet Cul-de-sac on Over 1/3 of an Acre, Featuring Vaulted Ceilings, Hardwood Floors and an Open Floor Plan with Views of the Huge, Fenced, Private Yard. Eat-in Kitchen with Maple Cabinets, Granite Countertops and Stainless Steel Appliances. Primary Suite with Balcony, Walk-in Closet and a Beautiful New Bathroom. Freshly Painted and Newly Carpeted, Heated Floors on the Lower Level, Finished Sub Basement. Great Location- Walking Distance to West Ridge Park, Playground, Baseball Fields and More. Choice of Highland Park or Deerfield High School.
Home Details
Home Type
- Single Family
Est. Annual Taxes
- $14,818
Year Built
- Built in 1977
Lot Details
- 0.4 Acre Lot
- Lot Dimensions are 139x133x80x134
- Cul-De-Sac
- Fenced Yard
- Paved or Partially Paved Lot
- Wooded Lot
Parking
- 2 Car Attached Garage
- Garage Transmitter
- Garage Door Opener
- Parking Included in Price
Home Design
- Split Level with Sub
- Quad-Level Property
- Asphalt Roof
Interior Spaces
- 2,314 Sq Ft Home
- Vaulted Ceiling
- Family Room with Fireplace
- Formal Dining Room
- Recreation Room
- Storage Room
Kitchen
- Breakfast Bar
- Range<<rangeHoodToken>>
- <<microwave>>
- Freezer
- Dishwasher
- Stainless Steel Appliances
Flooring
- Wood
- Heated Floors
Bedrooms and Bathrooms
- 3 Bedrooms
- 4 Potential Bedrooms
- Walk-In Closet
Laundry
- Laundry in unit
- Dryer
- Washer
Finished Basement
- Partial Basement
- Sub-Basement
Outdoor Features
- Balcony
- Patio
Location
- Property is near a park
Schools
- Sherwood Elementary School
- Edgewood Middle School
- Highland Park High School
Utilities
- Forced Air Heating and Cooling System
- Heating System Uses Natural Gas
- Lake Michigan Water
Community Details
- Community Pool
Ownership History
Purchase Details
Home Financials for this Owner
Home Financials are based on the most recent Mortgage that was taken out on this home.Purchase Details
Home Financials for this Owner
Home Financials are based on the most recent Mortgage that was taken out on this home.Purchase Details
Home Financials for this Owner
Home Financials are based on the most recent Mortgage that was taken out on this home.Purchase Details
Home Financials for this Owner
Home Financials are based on the most recent Mortgage that was taken out on this home.Purchase Details
Home Financials for this Owner
Home Financials are based on the most recent Mortgage that was taken out on this home.Similar Homes in Highland Park, IL
Home Values in the Area
Average Home Value in this Area
Purchase History
| Date | Type | Sale Price | Title Company |
|---|---|---|---|
| Warranty Deed | $600,000 | First American Title | |
| Warranty Deed | $520,000 | Baird & Warner Title Service | |
| Warranty Deed | $472,000 | -- | |
| Warranty Deed | $338,000 | -- | |
| Warranty Deed | $205,333 | Chicago Title Insurance Co |
Mortgage History
| Date | Status | Loan Amount | Loan Type |
|---|---|---|---|
| Open | $480,000 | New Conventional | |
| Previous Owner | $400,000 | Unknown | |
| Previous Owner | $400,000 | Purchase Money Mortgage | |
| Previous Owner | $375,000 | Unknown | |
| Previous Owner | $375,000 | Unknown | |
| Previous Owner | $375,000 | Unknown | |
| Previous Owner | $377,600 | Unknown | |
| Previous Owner | $377,600 | No Value Available | |
| Previous Owner | $275,000 | Unknown | |
| Previous Owner | $25,000 | Unknown | |
| Previous Owner | $280,000 | Unknown | |
| Previous Owner | $220,000 | No Value Available | |
| Previous Owner | $228,800 | No Value Available |
Property History
| Date | Event | Price | Change | Sq Ft Price |
|---|---|---|---|---|
| 09/12/2024 09/12/24 | Sold | $600,000 | -4.0% | $259 / Sq Ft |
| 08/22/2024 08/22/24 | Pending | -- | -- | -- |
| 07/11/2024 07/11/24 | For Sale | $625,000 | 0.0% | $270 / Sq Ft |
| 12/26/2019 12/26/19 | Rented | $2,600 | -7.1% | -- |
| 11/18/2019 11/18/19 | For Rent | $2,800 | +3.7% | -- |
| 02/25/2016 02/25/16 | Rented | $2,700 | 0.0% | -- |
| 02/01/2016 02/01/16 | For Rent | $2,700 | -- | -- |
Tax History Compared to Growth
Tax History
| Year | Tax Paid | Tax Assessment Tax Assessment Total Assessment is a certain percentage of the fair market value that is determined by local assessors to be the total taxable value of land and additions on the property. | Land | Improvement |
|---|---|---|---|---|
| 2024 | $14,818 | $187,179 | $67,982 | $119,197 |
| 2023 | $15,304 | $168,721 | $61,278 | $107,443 |
| 2022 | $15,304 | $169,752 | $67,317 | $102,435 |
| 2021 | $14,124 | $164,091 | $65,072 | $99,019 |
| 2020 | $13,664 | $164,091 | $65,072 | $99,019 |
| 2019 | $13,202 | $163,324 | $64,768 | $98,556 |
| 2018 | $11,528 | $151,074 | $70,913 | $80,161 |
| 2017 | $11,349 | $150,203 | $70,504 | $79,699 |
| 2016 | $10,956 | $142,996 | $67,121 | $75,875 |
| 2015 | $10,622 | $132,859 | $62,363 | $70,496 |
| 2014 | $10,351 | $132,392 | $63,152 | $69,240 |
| 2012 | $10,075 | $133,164 | $63,520 | $69,644 |
Agents Affiliated with this Home
-
Janet Borden

Seller's Agent in 2024
Janet Borden
Compass
(847) 833-3171
95 in this area
311 Total Sales
-
Allison Silver

Seller Co-Listing Agent in 2024
Allison Silver
Compass
(847) 748-8278
59 in this area
161 Total Sales
-
Michael Kelly

Buyer's Agent in 2024
Michael Kelly
Compass
(773) 715-3826
8 in this area
121 Total Sales
-
Alan Meyerowitz

Seller's Agent in 2019
Alan Meyerowitz
@ Properties
(773) 263-3919
25 in this area
58 Total Sales
-
N
Buyer's Agent in 2019
Non Member
NON MEMBER
-
L
Seller's Agent in 2016
Lyn Fairlamb
Baird & Warner
Map
Source: Midwest Real Estate Data (MRED)
MLS Number: 12108222
APN: 16-27-306-112
- 864 Sumac Rd
- 890 Windsor Rd
- 1012 Windsor Rd
- 850 Evergreen Way
- 1027 Deerfield Place Unit 1
- 1039 Deerfield Place Unit 1039
- 702 Barberry Rd
- 666 Barberry Rd
- 20 Colony Ln
- 626 Barberry Rd
- 535 Shannon Rd
- 1816 Rosemary Rd
- 1780 Rosemary Rd
- 1247 Cavell Ave
- 1317 Ferndale Ave
- 805 Brand Ln
- 704 Lorraine Cir
- 1361 Cavell Ave
- 1990 Richfield Ave
- 1429 Ferndale Ave

