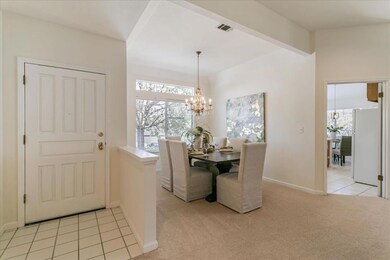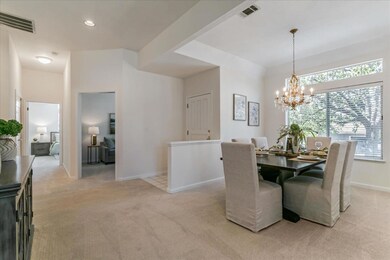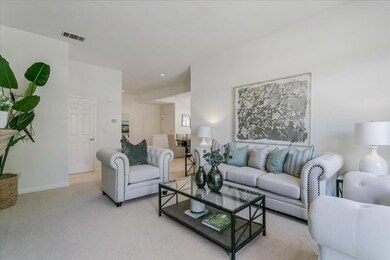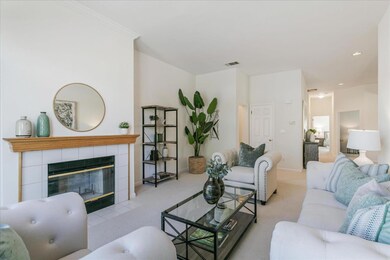
8673 French Oak Dr San Jose, CA 95135
The Villages NeighborhoodHighlights
- Golf Course Community
- Gated with Attendant
- Senior Community
- Fitness Center
- Private Pool
- RV or Boat Storage in Community
About This Home
As of April 2025Welcome to The Villages Golf & Country Club, a resort life in a 55 Plus GATED community. This beautiful SINGLE LEVEL END UNIT, 1675 sf., 2Bd, 2.5Ba PLUS DEN home located in the desirable Olivas Village on a picturesque corner lot. This home offers an exceptional light, bright and open floorplan. A seamless blend of style, comfort and functionality provides the perfect space for relaxation, family, and entertainment. The bedrooms are en suites. The den is a beautiful addition for seamless office integration. The primary suite provides lavish living with a large walk-in closet, large bathroom suite and patio access. Complete with a spacious two-car attached garage, indoor laundry, abundance of closet space throughout and an oversized, low maintenance patio. This property invites you to indulge in a premium lifestyle at The Villages Golf & Country Club. An active 55+ community, offering an array of amenities suitable for an active lifestyle, ensuring that every resident can find joy in pursuing their passions. From golf courses to social clubs, pickle ball, tennis, bocce ball, swimming, gym and more, this esteemed community provides an environment that fosters recreation, relaxation, and meaningful connections with like-minded individuals.
Last Agent to Sell the Property
The Villages Realty License #01217393 Listed on: 09/07/2024
Last Buyer's Agent
Ali Naimi
Redfin License #01955531

Property Details
Home Type
- Condominium
Est. Annual Taxes
- $1,878
Year Built
- Built in 1991
HOA Fees
- $1,393 Monthly HOA Fees
Parking
- 2 Car Garage
- Guest Parking
Home Design
- Slab Foundation
- Tile Roof
Interior Spaces
- 1,675 Sq Ft Home
- 1-Story Property
- High Ceiling
- Living Room with Fireplace
- Dining Area
Kitchen
- Oven or Range
- <<microwave>>
- Dishwasher
- Tile Countertops
- Disposal
Bedrooms and Bathrooms
- 2 Bedrooms
- Walk-In Closet
- 2 Full Bathrooms
- Solid Surface Bathroom Countertops
- Dual Sinks
- <<tubWithShowerToken>>
- Walk-in Shower
Laundry
- Laundry in Utility Room
- Washer and Dryer
Outdoor Features
- Private Pool
- Balcony
Utilities
- Forced Air Heating and Cooling System
- 220 Volts
- Cable TV Available
Additional Features
- Grass Covered Lot
- Horses Potentially Allowed on Property
Listing and Financial Details
- Assessor Parcel Number 665-61-016
Community Details
Overview
- Senior Community
- Association fees include cable / dish, common area electricity, exterior painting, garbage, landscaping / gardening, maintenance - common area, maintenance - exterior, maintenance - road, organized activities, pool spa or tennis, reserves, roof, security service, water / sewer
- The Villages Golf & Country Club Association
- Built by The Villages Golf & Country Club
- Greenbelt
Amenities
- Sauna
- Clubhouse
- Billiard Room
- Meeting Room
- Planned Social Activities
Recreation
- RV or Boat Storage in Community
- Golf Course Community
- Tennis Courts
- Sport Court
- Recreation Facilities
- Fitness Center
- Community Pool
- Putting Green
Pet Policy
- Limit on the number of pets
Security
- Gated with Attendant
Ownership History
Purchase Details
Home Financials for this Owner
Home Financials are based on the most recent Mortgage that was taken out on this home.Purchase Details
Home Financials for this Owner
Home Financials are based on the most recent Mortgage that was taken out on this home.Purchase Details
Similar Homes in San Jose, CA
Home Values in the Area
Average Home Value in this Area
Purchase History
| Date | Type | Sale Price | Title Company |
|---|---|---|---|
| Grant Deed | $955,000 | Title Forward Of California In | |
| Grant Deed | $925,000 | Fidelity National Title Compan | |
| Deed | -- | Fidelity National Title Compan |
Mortgage History
| Date | Status | Loan Amount | Loan Type |
|---|---|---|---|
| Open | $764,000 | New Conventional | |
| Previous Owner | $750,000 | Reverse Mortgage Home Equity Conversion Mortgage | |
| Previous Owner | $50,000 | Credit Line Revolving | |
| Previous Owner | $26,015 | Unknown |
Property History
| Date | Event | Price | Change | Sq Ft Price |
|---|---|---|---|---|
| 04/24/2025 04/24/25 | Sold | $955,000 | -2.1% | $570 / Sq Ft |
| 04/03/2025 04/03/25 | Pending | -- | -- | -- |
| 03/21/2025 03/21/25 | For Sale | $975,000 | +5.4% | $582 / Sq Ft |
| 11/07/2024 11/07/24 | Sold | $925,000 | -2.6% | $552 / Sq Ft |
| 10/20/2024 10/20/24 | Pending | -- | -- | -- |
| 09/07/2024 09/07/24 | For Sale | $949,888 | -- | $567 / Sq Ft |
Tax History Compared to Growth
Tax History
| Year | Tax Paid | Tax Assessment Tax Assessment Total Assessment is a certain percentage of the fair market value that is determined by local assessors to be the total taxable value of land and additions on the property. | Land | Improvement |
|---|---|---|---|---|
| 2024 | $1,878 | $110,469 | $23,975 | $86,494 |
| 2023 | $1,878 | $108,304 | $23,505 | $84,799 |
| 2022 | $1,823 | $106,182 | $23,045 | $83,137 |
| 2021 | $1,776 | $104,101 | $22,594 | $81,507 |
| 2020 | $1,721 | $103,035 | $22,363 | $80,672 |
| 2019 | $1,680 | $101,016 | $21,925 | $79,091 |
| 2018 | $1,663 | $99,037 | $21,496 | $77,541 |
| 2017 | $1,634 | $97,096 | $21,075 | $76,021 |
| 2016 | $1,547 | $95,193 | $20,662 | $74,531 |
| 2015 | $1,516 | $93,764 | $20,352 | $73,412 |
| 2014 | $1,413 | $91,928 | $19,954 | $71,974 |
Agents Affiliated with this Home
-
A
Seller's Agent in 2025
Ali Naimi
Redfin
-
Suzanne Rodda

Buyer's Agent in 2025
Suzanne Rodda
The Villages Realty
(408) 659-0001
128 in this area
141 Total Sales
Map
Source: MLSListings
MLS Number: ML81979548
APN: 665-61-016
- 8631 American Oak Dr
- 8718 Mccarty Ranch Dr
- 7886 Moorfoot Ct Unit 7886
- 8873 Wine Valley Cir
- 7510 Deveron Ct
- 7530 Morevern Cir
- 8344 Riesling Way Unit 8344
- 8756 Mccarty Ranch Dr
- 8442 Chenin Blanc Ln Unit 8442
- 7638 Falkirk Dr Unit 7638
- 7713 Galloway Dr
- 8356 Charbono Ct
- 7723 Kilmarnok Dr
- 8366 Riesling Way
- 7775 Beltane Dr
- 7792 Prestwick Cir
- 8377 Riesling Way
- 7798 Prestwick Cir
- 7772 Beltane Dr
- 7306 Via Granja






