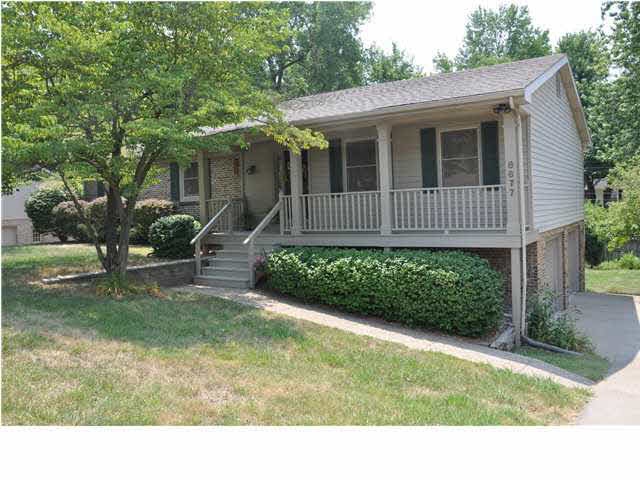
8677 Sharon Rd Newburgh, IN 47630
Highlights
- Ranch Style House
- Wood Flooring
- En-Suite Primary Bedroom
- Newburgh Elementary School Rated A-
- 1 Fireplace
- Ceiling height of 9 feet or more
About This Home
As of August 2024Completely updated to move in! This home is a must see!
Last Agent to Sell the Property
CHRIS WILLIAMS
F.C. TUCKER EMGE Listed on: 06/29/2012

Home Details
Home Type
- Single Family
Est. Annual Taxes
- $1,086
Year Built
- Built in 1977
Lot Details
- Lot Dimensions are 107x128
Parking
- 2 Car Garage
Home Design
- Ranch Style House
- Brick Exterior Construction
- Shingle Roof
Interior Spaces
- Ceiling height of 9 feet or more
- 1 Fireplace
- Disposal
Flooring
- Wood
- Carpet
Bedrooms and Bathrooms
- 3 Bedrooms
- En-Suite Primary Bedroom
Finished Basement
- Walk-Out Basement
- Basement Fills Entire Space Under The House
Utilities
- Forced Air Heating and Cooling System
- Heating System Uses Gas
Listing and Financial Details
- Assessor Parcel Number 87-12-35-305-002.000-014
Ownership History
Purchase Details
Home Financials for this Owner
Home Financials are based on the most recent Mortgage that was taken out on this home.Purchase Details
Home Financials for this Owner
Home Financials are based on the most recent Mortgage that was taken out on this home.Purchase Details
Home Financials for this Owner
Home Financials are based on the most recent Mortgage that was taken out on this home.Purchase Details
Home Financials for this Owner
Home Financials are based on the most recent Mortgage that was taken out on this home.Purchase Details
Home Financials for this Owner
Home Financials are based on the most recent Mortgage that was taken out on this home.Similar Homes in Newburgh, IN
Home Values in the Area
Average Home Value in this Area
Purchase History
| Date | Type | Sale Price | Title Company |
|---|---|---|---|
| Warranty Deed | $304,000 | None Listed On Document | |
| Interfamily Deed Transfer | -- | None Available | |
| Warranty Deed | -- | None Available | |
| Interfamily Deed Transfer | -- | None Available | |
| Warranty Deed | -- | None Available |
Mortgage History
| Date | Status | Loan Amount | Loan Type |
|---|---|---|---|
| Open | $243,200 | New Conventional | |
| Previous Owner | $115,000 | New Conventional | |
| Previous Owner | $125,646 | New Conventional | |
| Previous Owner | $116,000 | New Conventional | |
| Previous Owner | $125,073 | FHA |
Property History
| Date | Event | Price | Change | Sq Ft Price |
|---|---|---|---|---|
| 08/05/2024 08/05/24 | Sold | $304,000 | +1.7% | $122 / Sq Ft |
| 06/20/2024 06/20/24 | Pending | -- | -- | -- |
| 06/13/2024 06/13/24 | For Sale | $299,000 | +90.4% | $120 / Sq Ft |
| 08/07/2012 08/07/12 | Sold | $157,057 | -1.8% | $63 / Sq Ft |
| 07/07/2012 07/07/12 | Pending | -- | -- | -- |
| 06/29/2012 06/29/12 | For Sale | $159,900 | -- | $64 / Sq Ft |
Tax History Compared to Growth
Tax History
| Year | Tax Paid | Tax Assessment Tax Assessment Total Assessment is a certain percentage of the fair market value that is determined by local assessors to be the total taxable value of land and additions on the property. | Land | Improvement |
|---|---|---|---|---|
| 2024 | $1,810 | $195,500 | $43,500 | $152,000 |
| 2023 | $1,693 | $195,500 | $43,500 | $152,000 |
| 2022 | $1,580 | $176,300 | $28,200 | $148,100 |
| 2021 | $1,294 | $141,000 | $21,900 | $119,100 |
| 2020 | $1,273 | $139,500 | $21,900 | $117,600 |
| 2019 | $1,206 | $134,500 | $21,900 | $112,600 |
| 2018 | $1,380 | $147,000 | $21,900 | $125,100 |
| 2017 | $1,268 | $137,800 | $21,900 | $115,900 |
| 2016 | $1,086 | $126,000 | $19,000 | $107,000 |
| 2014 | $1,030 | $128,300 | $19,900 | $108,400 |
| 2013 | $1,012 | $129,200 | $19,900 | $109,300 |
Agents Affiliated with this Home
-
Julie Card

Seller's Agent in 2024
Julie Card
ERA FIRST ADVANTAGE REALTY, INC
(812) 457-0978
26 in this area
186 Total Sales
-
Bobbie Jo Hinkle

Buyer's Agent in 2024
Bobbie Jo Hinkle
ERA FIRST ADVANTAGE REALTY, INC
(812) 598-4876
6 in this area
89 Total Sales
-
C
Seller's Agent in 2012
CHRIS WILLIAMS
F.C. TUCKER EMGE
Map
Source: Indiana Regional MLS
MLS Number: 877615
APN: 87-12-35-305-002.000-014
- 709 Forest Park Dr
- 713 Carole Place
- 1 Hillside Trail
- 5597 Autumn Ridge Dr
- 5582 Hillside Trail
- 624 Forest Park Dr
- 623 Forest Park Dr
- 7555 Upper Meadow Rd
- 7266 Lakevale Dr
- 5413 Landview Dr
- 712 Adams St
- 7366 Capri Ct
- Off S 66
- 210 E Main St
- 6855 Pleasant Valley Ct
- 5300 Lenn Rd
- 7221 Oak Park Dr
- 6722 Muirfield Ct
- 101 E Jennings St Unit E
- 7366 Oakdale Dr
