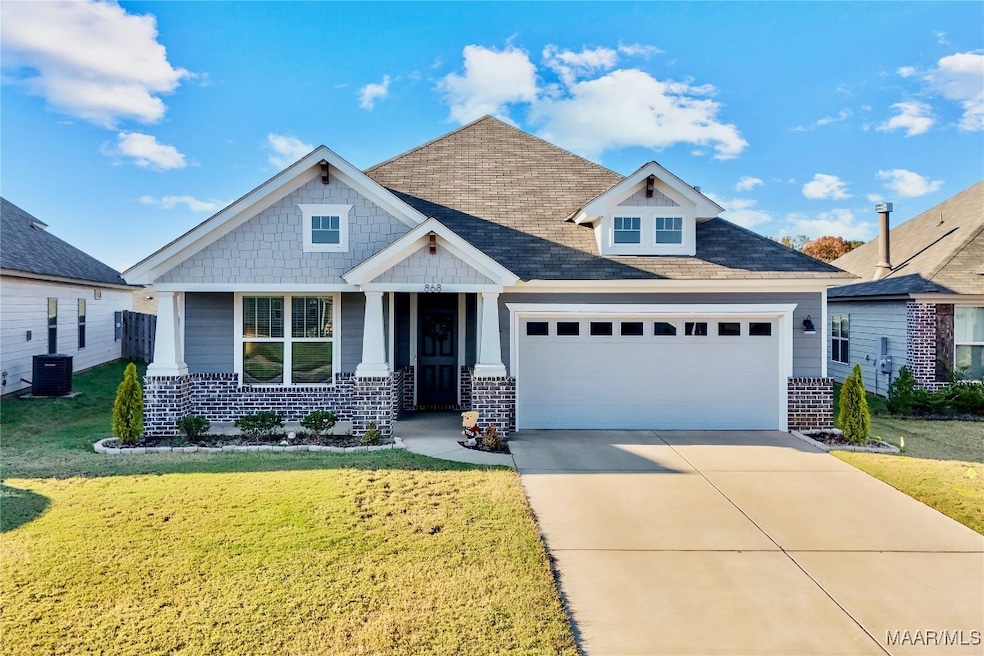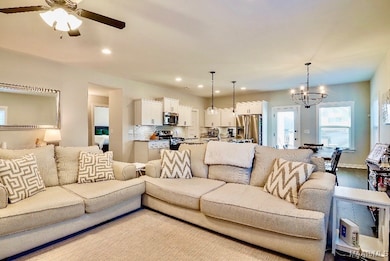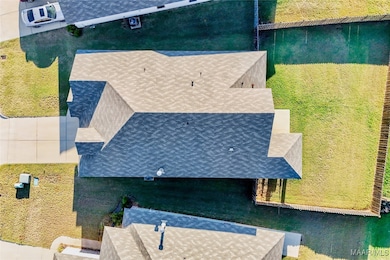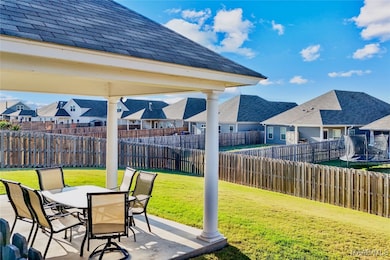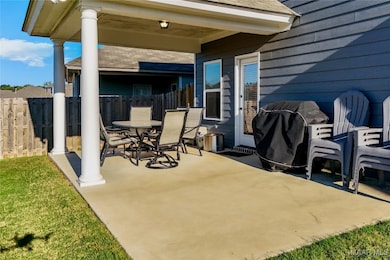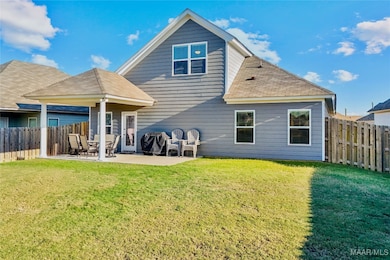868 Hedgefield Way Prattville, AL 36066
Estimated payment $2,164/month
Highlights
- Wood Flooring
- 1 Fireplace
- Mud Room
- Daniel Pratt Elementary School Rated A-
- High Ceiling
- Covered Patio or Porch
About This Home
Welcome to this charming 4-bedroom, 3-bathroom home, perfectly situated just seconds from the sought-after town of Prattville. This well-maintained residence features a master bedroom and two additional bedrooms conveniently located on the main level, while a second master bedroom awaits upstairs, offering privacy and space for family or guests.
The kitchen is a highlight of the home, equipped with stainless steel appliances, beautiful granite countertops, and a spacious pantry to accommodate all your culinary needs. Enter through the two-car garage into a mudroom that opens up to the inviting living room, creating a warm and welcoming atmosphere for both residents and visitors.
Step outside to enjoy the covered patio, which is ideal for outdoor seating and grilling, all within the comfort of a fenced-in backyard. Additional features of this home include a tankless hot water heater, energy-efficient spray foam insulation, and elegant tray ceilings just to name a few. Come see this one before it's gone.
Home Details
Home Type
- Single Family
Est. Annual Taxes
- $2,320
Year Built
- Built in 2021 | Under Construction
Lot Details
- 7,841 Sq Ft Lot
- Lot Dimensions are 45x130x73x137
HOA Fees
- Property has a Home Owners Association
Parking
- 2 Car Attached Garage
- Garage Door Opener
Home Design
- Brick Exterior Construction
- Slab Foundation
- Foam Insulation
- HardiePlank Type
Interior Spaces
- 2,105 Sq Ft Home
- 1.5-Story Property
- Tray Ceiling
- High Ceiling
- 1 Fireplace
- Double Pane Windows
- Mud Room
- Fire and Smoke Detector
- Washer and Dryer Hookup
Kitchen
- Breakfast Bar
- Electric Range
- Microwave
- Plumbed For Ice Maker
- Dishwasher
- Disposal
Flooring
- Wood
- Carpet
- Laminate
- Tile
Bedrooms and Bathrooms
- 4 Bedrooms
- Split Bedroom Floorplan
- Walk-In Closet
- 3 Full Bathrooms
- Double Vanity
- Separate Shower
Eco-Friendly Details
- Energy-Efficient Windows
- Energy-Efficient Insulation
Schools
- Daniel Pratt Elementary School
- Prattville Intermediate School
- Prattville High School
Utilities
- Central Heating and Cooling System
- Heating System Uses Gas
- Tankless Water Heater
- Gas Water Heater
Additional Features
- Covered Patio or Porch
- City Lot
Community Details
- Built by Lowder New Homes
- Hedgefield Subdivision, Modified Juniper II W/Bonus Floorplan
Listing and Financial Details
- Home warranty included in the sale of the property
- Assessor Parcel Number 1906241000001052
Map
Home Values in the Area
Average Home Value in this Area
Tax History
| Year | Tax Paid | Tax Assessment Tax Assessment Total Assessment is a certain percentage of the fair market value that is determined by local assessors to be the total taxable value of land and additions on the property. | Land | Improvement |
|---|---|---|---|---|
| 2025 | $2,320 | $74,840 | $0 | $0 |
| 2024 | $2,262 | $72,980 | $0 | $0 |
| 2023 | $2,036 | $65,680 | $0 | $0 |
Property History
| Date | Event | Price | List to Sale | Price per Sq Ft |
|---|---|---|---|---|
| 10/28/2025 10/28/25 | Pending | -- | -- | -- |
| 10/19/2025 10/19/25 | For Sale | $369,000 | -- | $175 / Sq Ft |
Purchase History
| Date | Type | Sale Price | Title Company |
|---|---|---|---|
| Warranty Deed | $331,200 | Ball Ball Matthews & Novak Pa | |
| Warranty Deed | $331,200 | None Listed On Document |
Mortgage History
| Date | Status | Loan Amount | Loan Type |
|---|---|---|---|
| Open | $264,960 | New Conventional |
Source: Montgomery Area Association of REALTORS®
MLS Number: 581033
APN: 19-06-24-1-000-001.052
- 836 Hedgefield Way
- 714 Hedgefield Way
- 230 Hedgefield Dr
- 741 Hedgefield Way
- 1689 Rambling Brook Ln
- 1679 Rambling Brook Ln
- 946 Wheat Ridge
- 480 Greystone Way
- 137 Scott Ln
- 100 Graham Ln
- 1793 Windermere Ave
- 213 Gail St
- 1715 Pebble Creek Dr
- 312 Hampstead St
- 1010 Fairview Ave
- 112 Saint Andrews Ct
- 153 Shady Oak Ln
- 616 Little Farm Rd
- 1261 Plum St
- 787 Stapleford Trail
- 1690 Cumberland Dr
- 100 McQueen Smith Rd S
- 1310 Fairview Ave
- 107 Glen Meadow Ct
- 601 McQueen Village Rd
- 112 Richmond Way
- 1908 Briarwood St
- 549 Covered Bridge Pkwy
- 606 Fairview Ave
- 669 Covered Bridge Pkwy
- 1170 Josephine Ave
- 114 Till Ct
- 2105 Victoria Place
- 122 Primrose Dr
- 500 Old Farm Ln S
- 807 Gillespie St
- 127 N Wildwood Dr
- 2100 Legends Dr
- 1029 Birch Ln
- 648 Mimosa Rd
