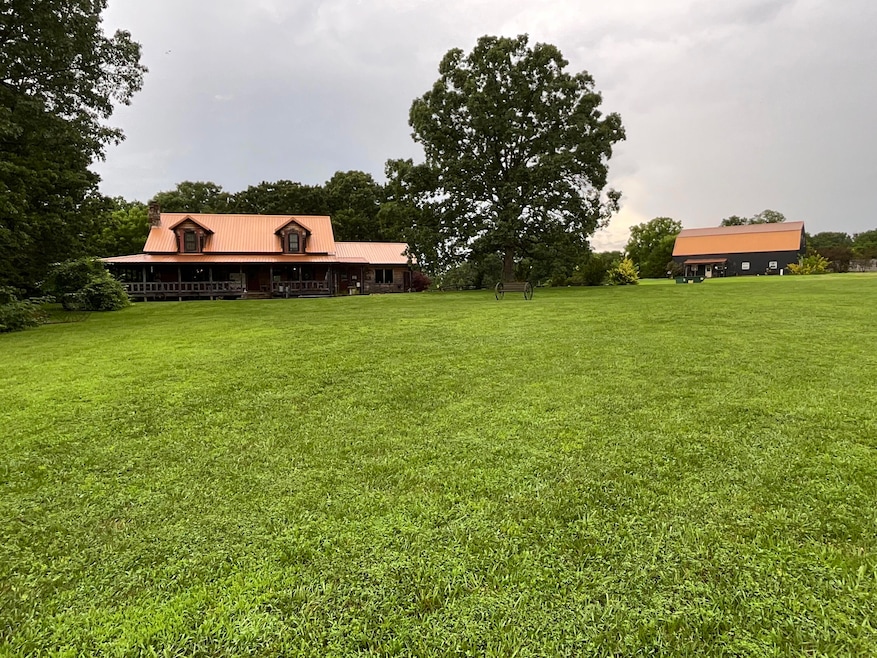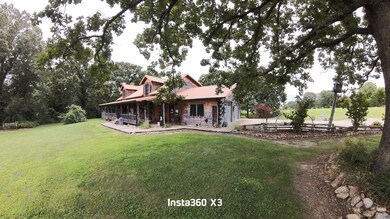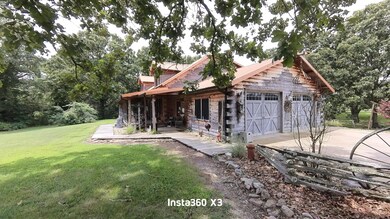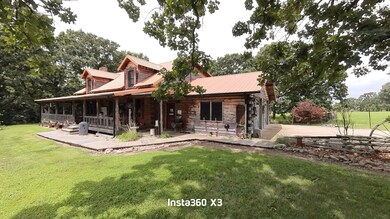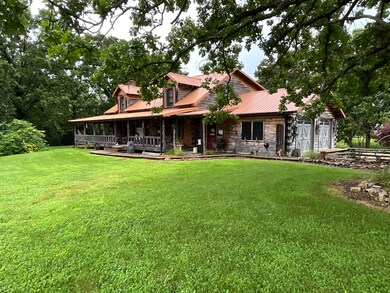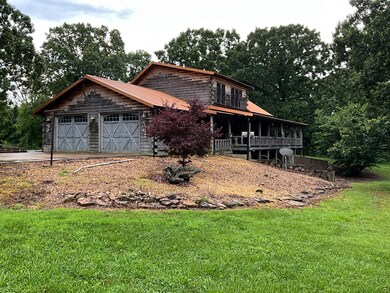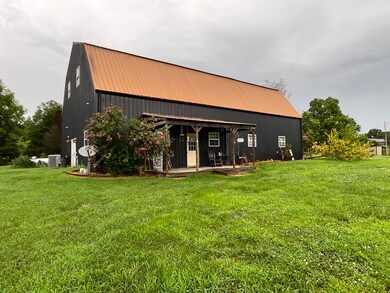Estimated payment $4,797/month
Highlights
- Additional Residence on Property
- Panoramic View
- Deck
- Horses Allowed On Property
- 59.1 Acre Lot
- Wooded Lot
About This Lot
Custom Built Primitive Log Home on approx. Aprox 60 acres includes a Log Home Home w/ wood beam which has 5BD/3BA, aprox 3500sft. living space, 2 car garage, full basement, open beam ceilings, walk in pantry, custom cabinets, 10' walk around porch. 2nd house is a Barndominium. There's also a hay barn, Alpaca barn, shed with a 720 sq.ft. workshop. Wood burning FP.. Included in the sale is breakfast bar, pantry wash basin, automatic waterers in pasture. Worth a look, there's a lot to see. Recent appraisal done. Both Homes have Copper metal roofs. Priced below Appraisal. Photos for 2nd house will be done when family member moves out soon. Within minutes of the Mark Twain Forest. Lots of deer and wildlife.
Cattle guard and perimeter fenced.
Living Room Ceiling is wired if new buyer wants a ceiling fan or light.
Listing Agent
Ozark Kountry Realty, Real Estate & Auctioneering License #1999023128 Listed on: 12/12/2024
Property Details
Property Type
- Land
Est. Annual Taxes
- $2,067
Year Built
- Built in 2010
Lot Details
- 59.1 Acre Lot
- Lot Dimensions are 2589 x 1326
- Property fronts a state road
- Pipe Fencing
- Wooded Lot
- Few Trees
Home Design
- Converted Barn or Barndominium
- Log Cabin
- Concrete Foundation
Interior Spaces
- 3,483 Sq Ft Home
- 1.5-Story Property
- Beamed Ceilings
- High Ceiling
- Wood Burning Fireplace
- Fireplace Features Blower Fan
- Double Pane Windows
- Blinds
- Mud Room
- Entrance Foyer
- Family Room
- Living Room with Fireplace
- Den
- Loft
- Panoramic Views
- Fire and Smoke Detector
- Dryer
Kitchen
- Stove
- <<microwave>>
- Dishwasher
Bedrooms and Bathrooms
- 5 Bedrooms
- Primary Bedroom on Main
- Walk-In Closet
- In-Law or Guest Suite
- 3 Full Bathrooms
Finished Basement
- Walk-Out Basement
- Basement Fills Entire Space Under The House
- Interior and Exterior Basement Entry
- Bedroom in Basement
- Basement Storage
Parking
- 2 Car Attached Garage
- Garage Door Opener
- Gravel Driveway
Schools
- Dora Elementary School
- Dora High School
Utilities
- Forced Air Zoned Heating and Cooling System
- Heating System Uses Propane
- Heating System Uses Wood
- Heat Pump System
- Private Company Owned Well
- Electric Water Heater
- Water Softener is Owned
- Septic Tank
- High Speed Internet
- Internet Available
Additional Features
- Kitchen Appliances
- Additional Residence on Property
- Pasture
- Horses Allowed On Property
Listing and Financial Details
- Tax Lot 21
- Assessor Parcel Number 13502100000000901000
Community Details
Overview
- No Home Owners Association
- Howell Not In List Subdivision
Recreation
- Deck
- Wrap Around Porch
- Patio
- Storage Shed
- Outbuilding
Map
Home Values in the Area
Average Home Value in this Area
Tax History
| Year | Tax Paid | Tax Assessment Tax Assessment Total Assessment is a certain percentage of the fair market value that is determined by local assessors to be the total taxable value of land and additions on the property. | Land | Improvement |
|---|---|---|---|---|
| 2024 | $2,045 | $50,640 | -- | -- |
| 2023 | $2,045 | $50,640 | $0 | $0 |
| 2022 | $1,929 | $47,760 | $0 | $0 |
| 2021 | $1,857 | $47,760 | $0 | $0 |
| 2020 | $1,857 | $46,080 | $0 | $0 |
| 2019 | $1,944 | $46,080 | $0 | $0 |
| 2018 | $1,924 | $45,580 | $0 | $0 |
| 2017 | $1,920 | $45,580 | $0 | $0 |
| 2015 | -- | $45,580 | $0 | $0 |
| 2014 | -- | $45,530 | $0 | $0 |
| 2013 | -- | $45,530 | $0 | $0 |
Property History
| Date | Event | Price | Change | Sq Ft Price |
|---|---|---|---|---|
| 12/09/2024 12/09/24 | For Sale | $835,000 | -- | $213 / Sq Ft |
Purchase History
| Date | Type | Sale Price | Title Company |
|---|---|---|---|
| Warranty Deed | -- | None Listed On Document | |
| Warranty Deed | -- | None Listed On Document |
Mortgage History
| Date | Status | Loan Amount | Loan Type |
|---|---|---|---|
| Previous Owner | $100,000 | New Conventional |
Source: Southern Missouri Regional MLS
MLS Number: 60283547
APN: 13-5.0-21-000-000-009.01000
- 000 State Route Kk
- 7923 County Road 5150
- 8689 County Road 7110
- 8741 County Road 7110
- 7923 County Road 5150
- 1673 E State Route K
- 9784 Private Road 7291
- 8532 County Road 6890
- 875 State Route T
- 8574 County Road 6890
- 883 State Route T
- 9881 County Road 6970
- 2080 State Route 14
- 1018 Missouri 14
- 8494 Private Road 6857
- 7309 County Road 5090
- 000 County Road 7040
- 2777 Missouri 14
- 0 County Road 7040
- 1839 County Road 7080
