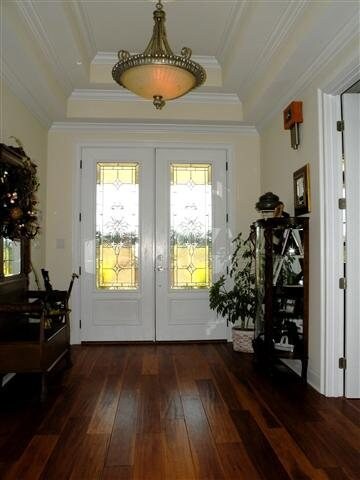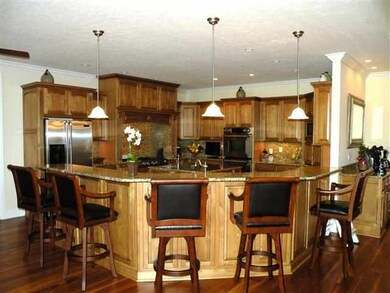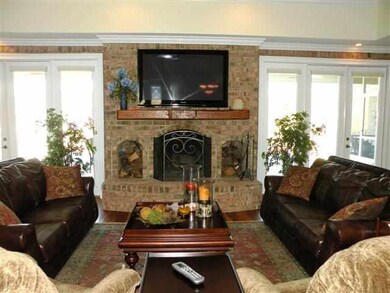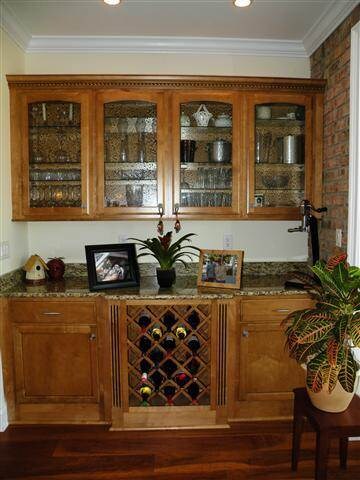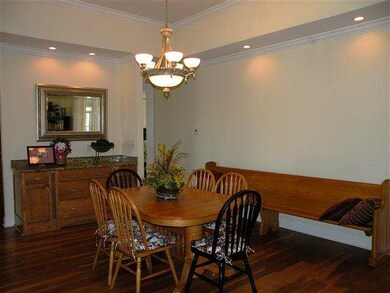
869 Gin House Rd Abbeville, SC 29620
Highlights
- Horses Allowed On Property
- Deck
- Vaulted Ceiling
- Second Kitchen
- Multiple Fireplaces
- Traditional Architecture
About This Home
As of January 2019Unbelievable! Quality 4 BR / 5 BA home. HW floors throughout, custom top-of-the-line kitchen w/ walk-in pantry. MBR has 2 full baths. The 1800 sq. ft. garage includes a full BA & kitchen. 1 BR/ 1 full BA guest house. 2 LG detached garages - perfect for storing over-sized vehicles & equipment. Custom closets in all BRS + garage. Metal roof. This is a must see! See Associated Docs. for drawings & details.
Last Agent to Sell the Property
Hugh Durham
Coldwell Banker Durham & Assoc License #8934 Listed on: 02/07/2013

Home Details
Home Type
- Single Family
Est. Annual Taxes
- $1,420
Year Built
- Built in 2007
Lot Details
- 9.59 Acre Lot
- Fenced Yard
- Corner Lot
- Sloped Lot
Parking
- 3 Car Attached Garage
- Driveway
Home Design
- Traditional Architecture
- Brick Exterior Construction
- Metal Roof
- Vinyl Siding
Interior Spaces
- 3,055 Sq Ft Home
- 1-Story Property
- Central Vacuum
- Bookcases
- Tray Ceiling
- Smooth Ceilings
- Vaulted Ceiling
- Ceiling Fan
- Multiple Fireplaces
- Insulated Windows
- Workshop
- Crawl Space
Kitchen
- Second Kitchen
- Breakfast Room
- Dishwasher
- Granite Countertops
- Disposal
Flooring
- Wood
- Ceramic Tile
Bedrooms and Bathrooms
- 4 Bedrooms
- Primary bedroom located on second floor
- Walk-In Closet
- Bathroom on Main Level
- 5 Full Bathrooms
- Bathtub
- Separate Shower
Laundry
- Laundry Room
- Dryer
Outdoor Features
- Deck
- Screened Patio
- Outdoor Kitchen
- Front Porch
Schools
- Diamond Hill Elementary School
Utilities
- Cooling Available
- Heat Pump System
- Underground Utilities
- Propane
- Private Water Source
- Well
- Septic Tank
- Phone Available
Additional Features
- Low Threshold Shower
- Outside City Limits
- Horses Allowed On Property
Community Details
- No Home Owners Association
Listing and Financial Details
- Tax Lot Tract A
- Assessor Parcel Number 046-00-00-093
Ownership History
Purchase Details
Home Financials for this Owner
Home Financials are based on the most recent Mortgage that was taken out on this home.Purchase Details
Similar Homes in Abbeville, SC
Home Values in the Area
Average Home Value in this Area
Purchase History
| Date | Type | Sale Price | Title Company |
|---|---|---|---|
| Grant Deed | $575,000 | -- | |
| Deed | -- | -- |
Property History
| Date | Event | Price | Change | Sq Ft Price |
|---|---|---|---|---|
| 07/10/2025 07/10/25 | For Sale | $849,000 | +47.7% | $257 / Sq Ft |
| 01/23/2019 01/23/19 | Sold | $575,000 | -10.9% | $188 / Sq Ft |
| 11/23/2018 11/23/18 | Pending | -- | -- | -- |
| 06/11/2018 06/11/18 | For Sale | $645,000 | +50.0% | $211 / Sq Ft |
| 05/31/2013 05/31/13 | Sold | $430,000 | -6.4% | $141 / Sq Ft |
| 05/22/2013 05/22/13 | Pending | -- | -- | -- |
| 02/07/2013 02/07/13 | For Sale | $459,500 | -- | $150 / Sq Ft |
Tax History Compared to Growth
Tax History
| Year | Tax Paid | Tax Assessment Tax Assessment Total Assessment is a certain percentage of the fair market value that is determined by local assessors to be the total taxable value of land and additions on the property. | Land | Improvement |
|---|---|---|---|---|
| 2024 | $1,340 | $3,410 | $1,640 | $1,770 |
| 2023 | $1,340 | $3,410 | $0 | $0 |
| 2022 | $1,271 | $3,410 | $1,640 | $1,770 |
| 2021 | $1,305 | $3,410 | $1,640 | $1,770 |
| 2020 | $1,296 | $3,410 | $1,640 | $1,770 |
| 2019 | $3,549 | $20,210 | $2,440 | $17,770 |
| 2018 | $3,311 | $20,210 | $2,440 | $17,770 |
| 2017 | $3,204 | $20,210 | $2,440 | $17,770 |
| 2016 | $2,600 | $17,820 | $2,640 | $15,180 |
| 2015 | -- | $17,820 | $2,640 | $15,180 |
| 2010 | -- | $0 | $0 | $0 |
Agents Affiliated with this Home
-
Lynn Blanton

Seller's Agent in 2025
Lynn Blanton
Keller Williams Greenwood
(864) 234-7500
284 Total Sales
-
Suzette Christopher

Seller's Agent in 2019
Suzette Christopher
RE/MAX
(864) 221-2700
244 Total Sales
-
Terry Campbell
T
Buyer's Agent in 2019
Terry Campbell
Campbell Real Estate
(864) 378-1613
55 Total Sales
-
H
Seller's Agent in 2013
Hugh Durham
Coldwell Banker Durham & Assoc
-
Cassie Simpson

Buyer's Agent in 2013
Cassie Simpson
Western Upstate Keller William
(864) 940-1315
107 Total Sales
Map
Source: Western Upstate Multiple Listing Service
MLS Number: 20139355
APN: 046-00-00-093
- 126 Clearview Dr
- 154 Clearview Dr
- 82 Lake Forest Dr
- 407 Black Rd
- 360 Lake Shore Dr
- 27 Widewater Ct
- 360 Lake Shore Dr
- 00 Jets Landing Rd
- 112 Purdy Rd
- 3 Lakewind Ct
- 00 Ray McMahan Rd
- 140 Waterside Dr
- 152 Rocky Shores Boat Ramp Rd
- 31 Black Rd
- 394 Ray McMahan Rd
- 00 Dr
- 000 Waterside Point Unit 47
- 145 Waterside Dr
- 108 Holt Dr Unit A
- 108A Holt Dr

