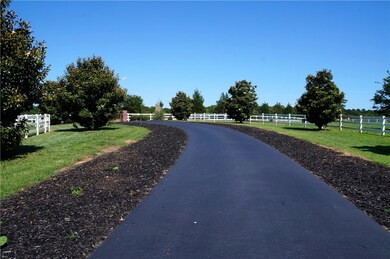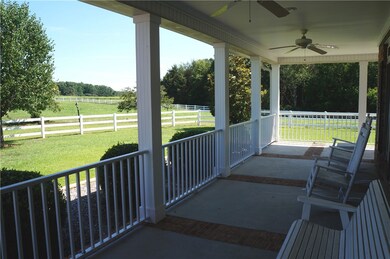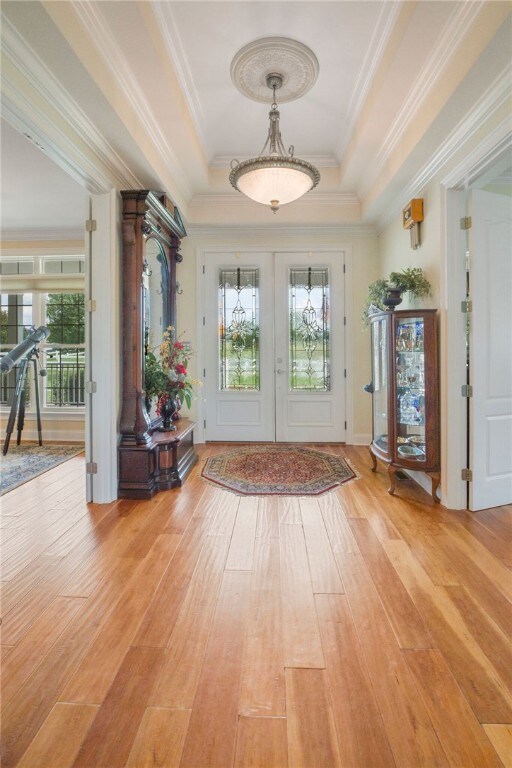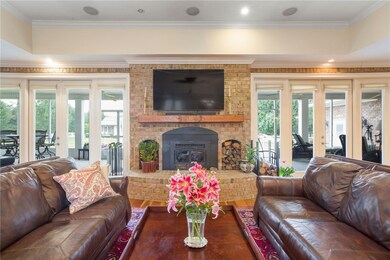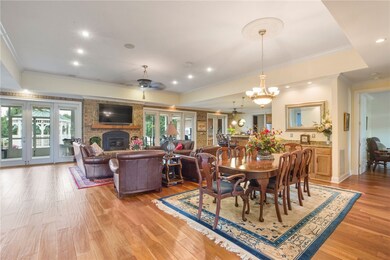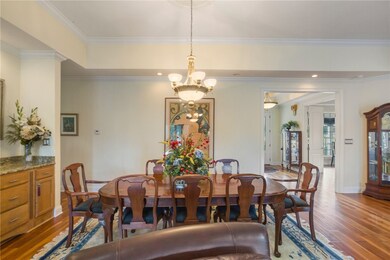
869 Gin House Rd Abbeville, SC 29620
Highlights
- Barn
- Multiple Fireplaces
- Traditional Architecture
- Horses Allowed On Property
- Vaulted Ceiling
- Wood Flooring
About This Home
As of January 2019A rare find in Abbeville! This custom home was designed and built by Castles Construction. It is sited beautifully on 10.45 acres and bordered by tranquil woods and near Lake Secession. Boasting over 3050 square feet of architectural excellence with 4 bedrooms and 5 full bath, this stunning masterpiece suits any lifestyle. The beautiful gated entrance welcomes you to the main home, guest house, attendant quarters or the horse barn. The large front porch leads you into the amazing foyer. The family gathering room features an open living and dining area, a massive fireplace and a bar area for entertaining. The dining area includes a built-in cabinet with granite. A chef’s kitchen with island, Jenn-air appliances and granite counters. You will love the large eating bar and walk-in pantry area. The laundry includes a sink and storage areas. Retire to your master suite that offers a large walk-in closet and his & her baths. The other 3 bedrooms has adjoining baths and large closets. The screen porch and patio are amazing for entertaining family and friends and includes a fireplace, and TV area. The main home features 3 car garage with workshop area, full kitchen and private bath area. This property also includes a guest house. It is a studio area with kitchen area and full bath. The attendant quarters include covered and garage area, living area with one bedroom and one bath. The efficient and bright 8 stall barn was designed to be efficient, safe and enjoyable for equine and human friends. Sky lights provide consistent light and the mats in the alley and in stalls provide again, safety and comfort. One stall is being used for solid stocks and could be used as an indoor wash rack. An outside stall could also be used as a wash rack. Six stalls have feeding racks and each stall opens to outdoor stalls. The round pen is adjacent to the barn providing easy access to horses and tack. The tack room is enclosed with fans to protect all tack and equipment with a half bath for convenience. There is an overhang that insures the horses always protection from the elements in every kind of weather. There is storage for hay and shavings as needed adjacent to the feed room. This home and property is truly amazing and a must to see if you love the outdoors.
Last Agent to Sell the Property
RE/MAX Executive License #6121 Listed on: 06/11/2018

Home Details
Home Type
- Single Family
Est. Annual Taxes
- $1,340
Year Built
- Built in 2007
Lot Details
- 10.45 Acre Lot
- Fenced Yard
- Landscaped with Trees
Parking
- 3 Car Attached Garage
- Garage Door Opener
- Driveway
Home Design
- Traditional Architecture
- Brick Exterior Construction
- Metal Roof
- Vinyl Siding
Interior Spaces
- 3,055 Sq Ft Home
- 1-Story Property
- Wet Bar
- Central Vacuum
- Tray Ceiling
- Smooth Ceilings
- Vaulted Ceiling
- Ceiling Fan
- Multiple Fireplaces
- Wood Burning Fireplace
- Insulated Windows
- Blinds
- French Doors
- Breakfast Room
- Dining Room
- Home Office
- Workshop
- Crawl Space
- Pull Down Stairs to Attic
Kitchen
- <<convectionOvenToken>>
- Freezer
- Dishwasher
- Granite Countertops
- Disposal
Flooring
- Wood
- Ceramic Tile
Bedrooms and Bathrooms
- 4 Bedrooms
- Primary bedroom located on second floor
- Walk-In Closet
- Jack-and-Jill Bathroom
- In-Law or Guest Suite
- Bathroom on Main Level
- 5 Full Bathrooms
- Dual Sinks
- Garden Bath
- Separate Shower
Laundry
- Laundry Room
- Dryer
- Washer
Accessible Home Design
- Low Threshold Shower
- Handicap Accessible
Outdoor Features
- Screened Patio
- Outdoor Kitchen
- Gazebo
- Front Porch
Schools
- Abbeville Area Elementary And Middle School
- Abbeville Area High School
Farming
- Barn
- Pasture
Utilities
- Cooling Available
- Multiple Heating Units
- Heat Pump System
- Private Water Source
- Well
- Septic Tank
Additional Features
- Outside City Limits
- Horses Allowed On Property
Community Details
- No Home Owners Association
- Built by Castle
Listing and Financial Details
- Assessor Parcel Number 046-00-00-093
Ownership History
Purchase Details
Home Financials for this Owner
Home Financials are based on the most recent Mortgage that was taken out on this home.Purchase Details
Similar Homes in Abbeville, SC
Home Values in the Area
Average Home Value in this Area
Purchase History
| Date | Type | Sale Price | Title Company |
|---|---|---|---|
| Grant Deed | $575,000 | -- | |
| Deed | -- | -- |
Property History
| Date | Event | Price | Change | Sq Ft Price |
|---|---|---|---|---|
| 07/10/2025 07/10/25 | For Sale | $849,000 | +47.7% | $257 / Sq Ft |
| 01/23/2019 01/23/19 | Sold | $575,000 | -10.9% | $188 / Sq Ft |
| 11/23/2018 11/23/18 | Pending | -- | -- | -- |
| 06/11/2018 06/11/18 | For Sale | $645,000 | +50.0% | $211 / Sq Ft |
| 05/31/2013 05/31/13 | Sold | $430,000 | -6.4% | $141 / Sq Ft |
| 05/22/2013 05/22/13 | Pending | -- | -- | -- |
| 02/07/2013 02/07/13 | For Sale | $459,500 | -- | $150 / Sq Ft |
Tax History Compared to Growth
Tax History
| Year | Tax Paid | Tax Assessment Tax Assessment Total Assessment is a certain percentage of the fair market value that is determined by local assessors to be the total taxable value of land and additions on the property. | Land | Improvement |
|---|---|---|---|---|
| 2024 | $1,340 | $3,410 | $1,640 | $1,770 |
| 2023 | $1,340 | $3,410 | $0 | $0 |
| 2022 | $1,271 | $3,410 | $1,640 | $1,770 |
| 2021 | $1,305 | $3,410 | $1,640 | $1,770 |
| 2020 | $1,296 | $3,410 | $1,640 | $1,770 |
| 2019 | $3,549 | $20,210 | $2,440 | $17,770 |
| 2018 | $3,311 | $20,210 | $2,440 | $17,770 |
| 2017 | $3,204 | $20,210 | $2,440 | $17,770 |
| 2016 | $2,600 | $17,820 | $2,640 | $15,180 |
| 2015 | -- | $17,820 | $2,640 | $15,180 |
| 2010 | -- | $0 | $0 | $0 |
Agents Affiliated with this Home
-
Lynn Blanton

Seller's Agent in 2025
Lynn Blanton
Keller Williams Greenwood
(864) 234-7500
284 Total Sales
-
Suzette Christopher

Seller's Agent in 2019
Suzette Christopher
RE/MAX
(864) 221-2700
244 Total Sales
-
Terry Campbell
T
Buyer's Agent in 2019
Terry Campbell
Campbell Real Estate
(864) 378-1613
55 Total Sales
-
H
Seller's Agent in 2013
Hugh Durham
Coldwell Banker Durham & Assoc
-
Cassie Simpson

Buyer's Agent in 2013
Cassie Simpson
Western Upstate Keller William
(864) 940-1315
107 Total Sales
Map
Source: Western Upstate Multiple Listing Service
MLS Number: 20203870
APN: 046-00-00-093
- 126 Clearview Dr
- 154 Clearview Dr
- 82 Lake Forest Dr
- 407 Black Rd
- 360 Lake Shore Dr
- 27 Widewater Ct
- 360 Lake Shore Dr
- 00 Jets Landing Rd
- 112 Purdy Rd
- 3 Lakewind Ct
- 00 Ray McMahan Rd
- 140 Waterside Dr
- 152 Rocky Shores Boat Ramp Rd
- 31 Black Rd
- 394 Ray McMahan Rd
- 00 Dr
- 000 Waterside Point Unit 47
- 145 Waterside Dr
- 108 Holt Dr Unit A
- 108A Holt Dr

