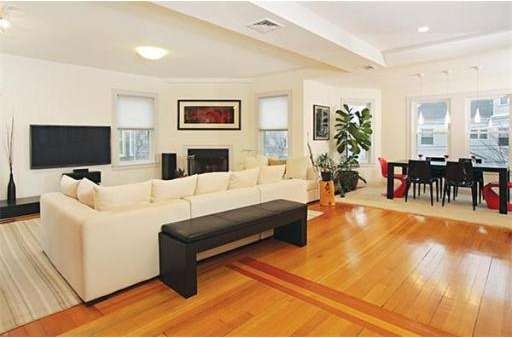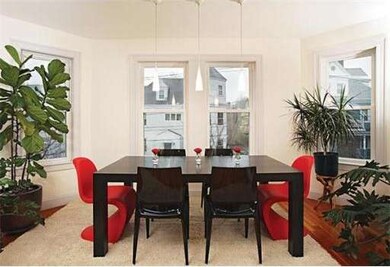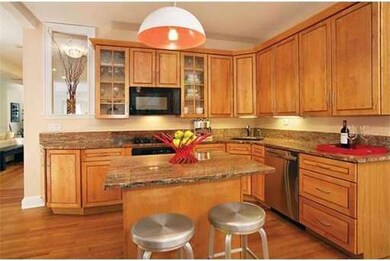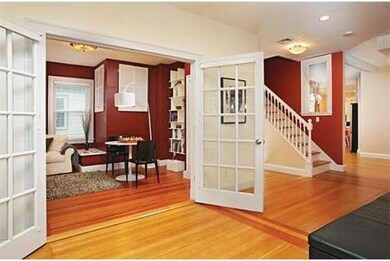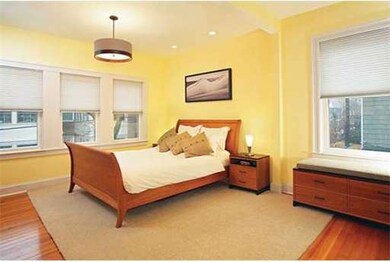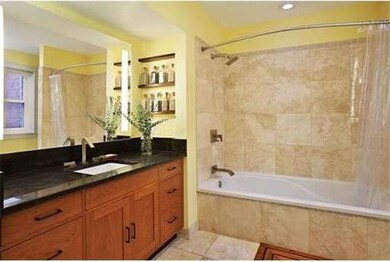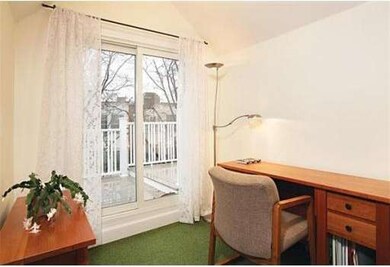
87 Coolidge St Unit 2 Brookline, MA 02446
Coolidge Corner NeighborhoodAbout This Home
As of June 2022Set on a tree-lined street in Coolidge Corner, this tastefully renovated nine room, four bedroom, two and one-half bathroom duplex condominium offers beautiful finishes, upscale appointments, and a wonderful open floor plan for today's lifestyle. Natural sunlight filters in through its many windows. The main level features a gracious dining room, a living room with a fireplace, a sleek kitchen, a den, and an office with skylights. The bathrooms are marble-appointed. Amenities offered are central air-conditioning, an in-unit washer/dryer, two decks, two-car parking, and a nice level yard. The systems have been updated.
Last Agent to Sell the Property
Hammond Residential Real Estate Listed on: 12/12/2014

Property Details
Home Type
Condominium
Est. Annual Taxes
$13,041
Year Built
1925
Lot Details
0
Listing Details
- Unit Level: 2
- Unit Placement: Upper
- Special Features: None
- Property Sub Type: Condos
- Year Built: 1925
Interior Features
- Has Basement: Yes
- Fireplaces: 1
- Primary Bathroom: Yes
- Number of Rooms: 9
- Amenities: Public Transportation, Shopping
- Energy: Insulated Windows
- Flooring: Wood
- Bedroom 2: Second Floor, 19X14
- Bedroom 3: Second Floor, 11X19
- Bedroom 4: Second Floor, 19X14
- Bathroom #1: First Floor
- Bathroom #2: Second Floor
- Kitchen: First Floor, 10X23
- Living Room: First Floor, 21X18
- Master Bedroom: First Floor, 13X15
- Master Bedroom Description: Bathroom - Full
- Dining Room: First Floor, 16X17
- Family Room: First Floor, 13X14
Exterior Features
- Exterior: Aluminum
- Exterior Unit Features: Deck
Garage/Parking
- Parking: Tandem
- Parking Spaces: 2
Utilities
- Cooling Zones: 2
- Heat Zones: 2
- Hot Water: Natural Gas
Condo/Co-op/Association
- Association Fee Includes: Water, Sewer, Master Insurance, Exterior Maintenance, Landscaping
- Association Pool: No
- Management: Owner Association
- No Units: 2
- Unit Building: 2
Ownership History
Purchase Details
Home Financials for this Owner
Home Financials are based on the most recent Mortgage that was taken out on this home.Purchase Details
Home Financials for this Owner
Home Financials are based on the most recent Mortgage that was taken out on this home.Purchase Details
Home Financials for this Owner
Home Financials are based on the most recent Mortgage that was taken out on this home.Similar Homes in the area
Home Values in the Area
Average Home Value in this Area
Purchase History
| Date | Type | Sale Price | Title Company |
|---|---|---|---|
| Not Resolvable | $1,300,000 | -- | |
| Deed | $873,000 | -- | |
| Deed | $636,500 | -- |
Mortgage History
| Date | Status | Loan Amount | Loan Type |
|---|---|---|---|
| Open | $975,000 | Purchase Money Mortgage | |
| Previous Owner | $200,000 | No Value Available | |
| Previous Owner | $240,000 | No Value Available | |
| Previous Owner | $313,000 | Purchase Money Mortgage | |
| Previous Owner | $475,000 | Purchase Money Mortgage |
Property History
| Date | Event | Price | Change | Sq Ft Price |
|---|---|---|---|---|
| 06/10/2022 06/10/22 | Sold | $2,003,000 | +0.3% | $792 / Sq Ft |
| 05/18/2022 05/18/22 | For Sale | $1,997,000 | +53.6% | $789 / Sq Ft |
| 01/30/2015 01/30/15 | Sold | $1,300,000 | 0.0% | $512 / Sq Ft |
| 12/18/2014 12/18/14 | Pending | -- | -- | -- |
| 12/12/2014 12/12/14 | For Sale | $1,299,999 | -- | $512 / Sq Ft |
Tax History Compared to Growth
Tax History
| Year | Tax Paid | Tax Assessment Tax Assessment Total Assessment is a certain percentage of the fair market value that is determined by local assessors to be the total taxable value of land and additions on the property. | Land | Improvement |
|---|---|---|---|---|
| 2025 | $13,041 | $1,321,300 | $0 | $1,321,300 |
| 2024 | $12,656 | $1,295,400 | $0 | $1,295,400 |
| 2023 | $12,280 | $1,231,700 | $0 | $1,231,700 |
| 2022 | $12,186 | $1,195,900 | $0 | $1,195,900 |
| 2021 | $11,604 | $1,184,100 | $0 | $1,184,100 |
| 2020 | $11,079 | $1,172,400 | $0 | $1,172,400 |
| 2019 | $10,462 | $1,116,500 | $0 | $1,116,500 |
| 2018 | $10,060 | $1,063,400 | $0 | $1,063,400 |
| 2017 | $9,728 | $984,600 | $0 | $984,600 |
| 2016 | $9,327 | $895,100 | $0 | $895,100 |
| 2015 | $8,690 | $813,700 | $0 | $813,700 |
| 2014 | $8,604 | $755,400 | $0 | $755,400 |
Agents Affiliated with this Home
-
Jamie Genser

Seller's Agent in 2022
Jamie Genser
Coldwell Banker Realty - Brookline
(617) 515-5152
19 in this area
130 Total Sales
-
R
Buyer's Agent in 2022
Ryan Askew
Today Real Estate, Inc.
-
Mona and Shari Wiener

Seller's Agent in 2015
Mona and Shari Wiener
Hammond Residential Real Estate
(617) 731-4644
26 in this area
119 Total Sales
Map
Source: MLS Property Information Network (MLS PIN)
MLS Number: 71776321
APN: BROO-000066-000016-000002
- 116 Thorndike St
- 116 Thorndike St Unit 2
- 77 Thorndike St Unit 1
- 77 Thorndike St Unit 2
- 51 Naples Rd
- 94 Naples Rd Unit 6
- 514 Harvard St Unit 2D
- 514 Harvard St Unit B1
- 514 Harvard St Unit B2
- 42 Coolidge St Unit 42
- 35 Russell St Unit 1
- 202 Fuller St Unit 6
- 107 Centre St Unit A
- 12 Williams St
- 60 Babcock St Unit 64
- 16 Royce Rd Unit 4
- 30 Massachusetts 30 Unit 3
- 11 Abbottsford Rd
- 10 Bradford Terrace Unit 5
- 41 Centre St Unit 208
