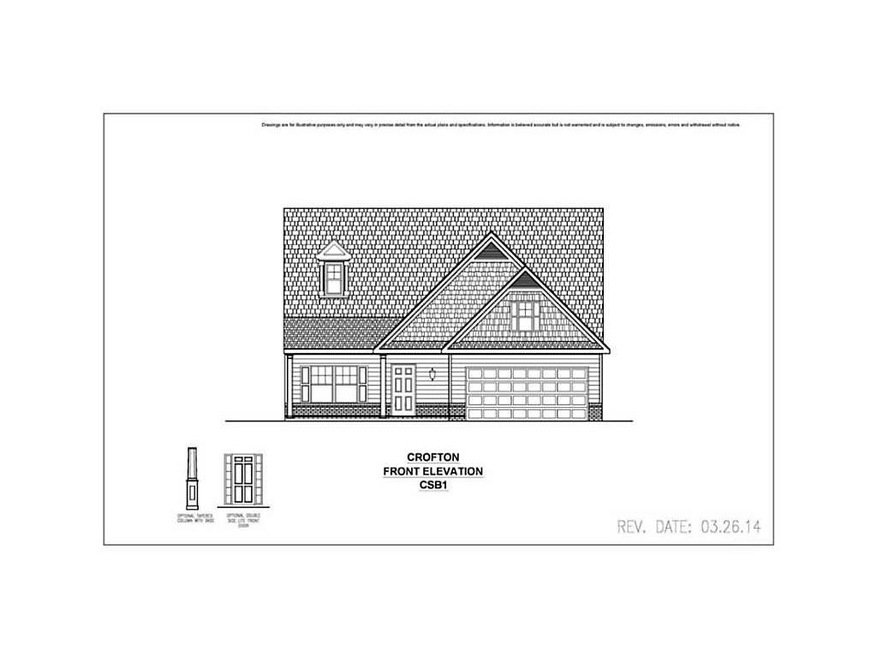
$249,900
- 3 Beds
- 1.5 Baths
- 5440 Portside Dr
- Acworth, GA
Summertime is Lake time! Charming bungalow in Atlanta Boat Club, a gated community of vacation cottages on Lake Allatoona! This property boasts it's own swimming dock on the Lake, three bedrooms, one and a half full baths, an updated kitchen with granite and newer appliances, dining area, living room that opens to a covered patio, washer and dryer, LVP flooring and an expansive deck with view
Helen Haugen RB Realty
