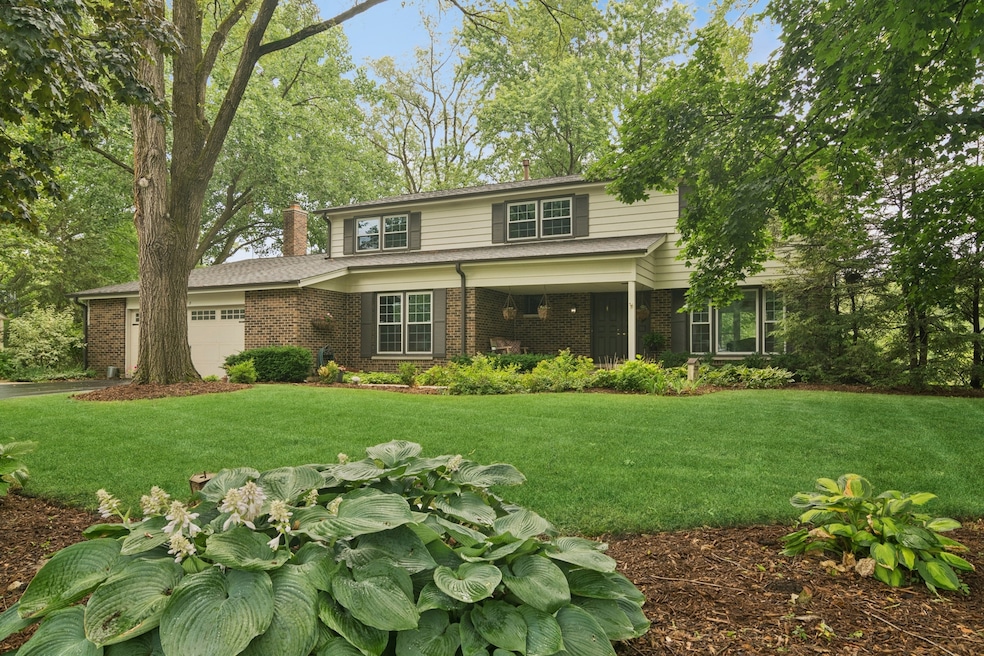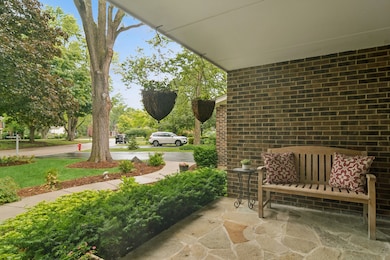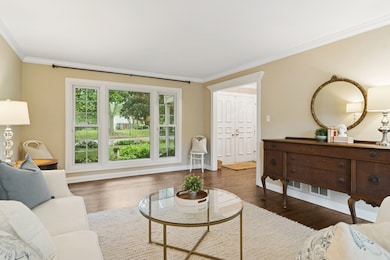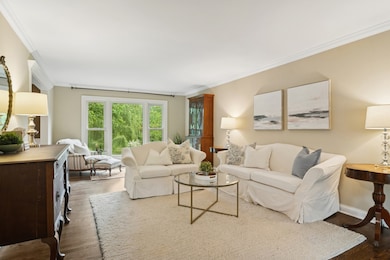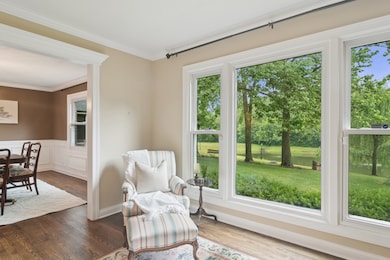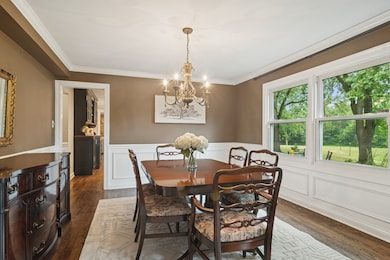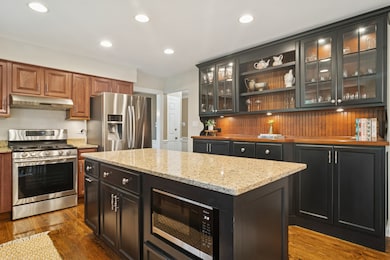
870 Georgetowne Ln Barrington, IL 60010
North Barrington Hills NeighborhoodEstimated payment $5,469/month
Highlights
- Water Views
- Home fronts a pond
- Mature Trees
- Roslyn Road Elementary School Rated A
- Colonial Architecture
- Community Lake
About This Home
Charming in Chippendale! Welcome to 870 Georgetown Lane, a colonial masterpiece where lifestyle and location blend seamlessly. This expansive home offers over 4,000 square feet of total living space and is beautifully situated with views of a picturesque neighborhood pond, perfect for year-round enjoyment of fishing, sledding, and skating. Inside, discover 5 spacious bedrooms and 2.5 bathrooms. The home features an inviting enclosed patio, an open kitchen that flows into a cozy family room with a fireplace and built-in wet bar-ideal for entertaining. A new roof was installed in 2024, adding peace of mind for years to come. Additional highlights include a generous first-floor office, formal living and dining rooms, and a convenient mudroom/laundry room. The finished basement provides a vast recreation area for family fun and entertainment. Located in the highly acclaimed Barrington 220 school district, the home is just a 5-minute drive to downtown Barrington, where you'll find delightful shops, restaurants, and the Metra train with service to Chicago. The Chippendale neighborhood offers semi-maintenance-free living, with lawn care and snow removal included. Residents enjoy mature trees, grassy knolls, and 13 acres of beautifully landscaped common areas. Experience the perfect combination of convenience, community, and comfort at 870 Georgetown Lane.
Home Details
Home Type
- Single Family
Est. Annual Taxes
- $12,733
Year Built
- Built in 1976 | Remodeled in 2013
Lot Details
- 0.34 Acre Lot
- Home fronts a pond
- Paved or Partially Paved Lot
- Mature Trees
HOA Fees
- $93 Monthly HOA Fees
Parking
- 2.5 Car Garage
- Driveway
- Parking Included in Price
Home Design
- Colonial Architecture
- Brick Exterior Construction
- Asphalt Roof
- Concrete Perimeter Foundation
Interior Spaces
- 3,275 Sq Ft Home
- 2-Story Property
- Fireplace With Gas Starter
- Entrance Foyer
- Family Room with Fireplace
- Family Room Downstairs
- Living Room
- Formal Dining Room
- Home Office
- Recreation Room
- Screened Porch
- Water Views
- Partial Basement
- Unfinished Attic
Kitchen
- Microwave
- Dishwasher
- Disposal
Flooring
- Wood
- Carpet
Bedrooms and Bathrooms
- 5 Bedrooms
- 5 Potential Bedrooms
Laundry
- Laundry Room
- Dryer
- Washer
Outdoor Features
- Patio
- Fire Pit
Schools
- Roslyn Road Elementary School
- Barrington Middle School Prairie
- Barrington High School
Utilities
- Central Air
- Heating System Uses Natural Gas
- Water Softener
Community Details
- Association fees include insurance, lawn care, snow removal, lake rights
- Sue Baumgartner Association, Phone Number (847) 707-9745
- Chippendale Subdivision, Colonial Floorplan
- Property managed by Chippendale HOA
- Community Lake
Map
Home Values in the Area
Average Home Value in this Area
Tax History
| Year | Tax Paid | Tax Assessment Tax Assessment Total Assessment is a certain percentage of the fair market value that is determined by local assessors to be the total taxable value of land and additions on the property. | Land | Improvement |
|---|---|---|---|---|
| 2024 | $12,733 | $179,571 | $40,038 | $139,533 |
| 2023 | $13,193 | $170,210 | $37,951 | $132,259 |
| 2022 | $13,193 | $173,837 | $42,934 | $130,903 |
| 2021 | $13,013 | $170,881 | $42,204 | $128,677 |
| 2020 | $12,672 | $170,353 | $42,074 | $128,279 |
| 2019 | $13,140 | $178,503 | $40,964 | $137,539 |
| 2018 | $12,264 | $170,190 | $40,290 | $129,900 |
| 2017 | $12,203 | $166,772 | $39,481 | $127,291 |
| 2016 | $12,031 | $160,481 | $37,992 | $122,489 |
| 2015 | $11,391 | $150,517 | $35,633 | $114,884 |
| 2014 | $9,921 | $123,210 | $34,786 | $88,424 |
| 2012 | $9,669 | $127,778 | $37,834 | $89,944 |
Property History
| Date | Event | Price | Change | Sq Ft Price |
|---|---|---|---|---|
| 07/09/2025 07/09/25 | For Sale | $779,000 | -- | $238 / Sq Ft |
Purchase History
| Date | Type | Sale Price | Title Company |
|---|---|---|---|
| Warranty Deed | $376,000 | -- | |
| Warranty Deed | $330,000 | -- |
Mortgage History
| Date | Status | Loan Amount | Loan Type |
|---|---|---|---|
| Open | $350,000 | Credit Line Revolving | |
| Closed | $290,000 | Credit Line Revolving | |
| Closed | $285,000 | Unknown | |
| Closed | $302,000 | Unknown | |
| Closed | $71,600 | Credit Line Revolving | |
| Closed | $275,000 | Unknown | |
| Closed | $275,000 | Unknown | |
| Closed | $22,000 | Stand Alone Second | |
| Closed | $299,200 | No Value Available | |
| Previous Owner | $120,000 | Credit Line Revolving | |
| Previous Owner | $210,000 | Balloon |
Similar Homes in Barrington, IL
Source: Midwest Real Estate Data (MRED)
MLS Number: 12415233
APN: 13-36-201-063
- 995 Bosworthfield Rd
- 876 Hampstead Ct
- 25482 W Lake Shore Dr
- 528 North Ave
- 520 Shorely Dr Unit 201
- 540 Shorely Dr Unit 204
- 565 Shorely Dr Unit 202
- 541 N Hough St Unit 205
- 240 Roslyn Rd
- 434 North Ave
- 711 Bryant Ave
- 25950 W Hippler Rd
- 25909 W Sunset Rd
- 206 N Cook St
- 534 E Main St
- 25696 W Chatham Rd
- 623 Cumnor Ave
- 256 Beverly Rd
- 25915 W Cuba Rd
- 26153 W Cuba Rd
- 632 Sycamore Rd
- 560 Shorely Dr Unit 202
- 520 Shorely Dr Unit 103
- 563 Shorely Dr Unit 204
- 101 W Liberty St
- 101 W Liberty St Unit 104
- 101 W Liberty St Unit 310
- 101 W Liberty St Unit 312
- 101 W Liberty St Unit 301
- 101 W Liberty St Unit 106
- 101 W Liberty St Unit 108
- 529 Division St
- 319 S Glendale Ave Unit 202
- 746 Concord Ln Unit 746
- 304 S Hager Ave
- 766 Concord Ln Unit 766
- 768 Concord Ln Unit 768
- 800 Concord Ln Unit 800
- 605 Lill St
- 868 Bristol Dr Unit Condo
