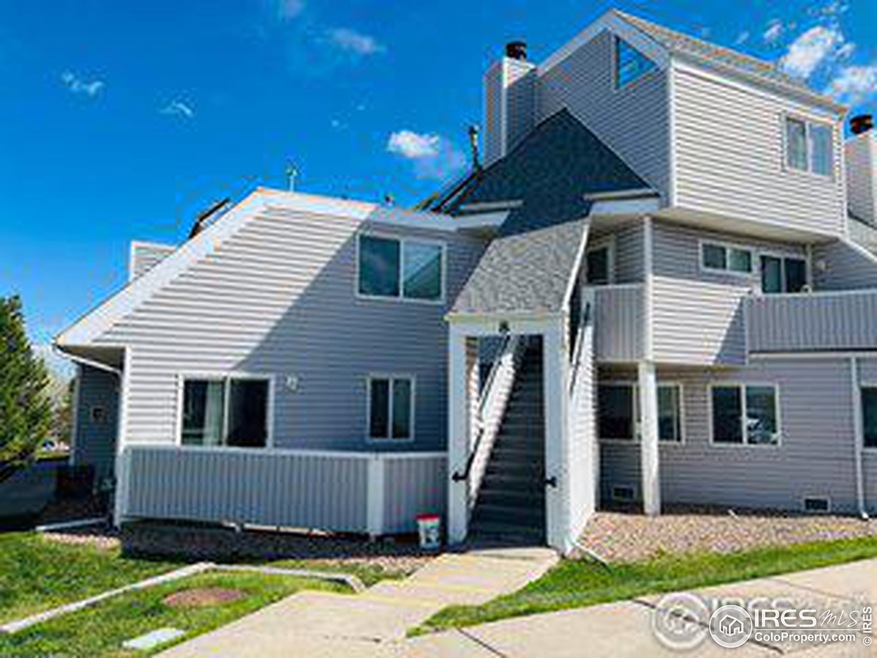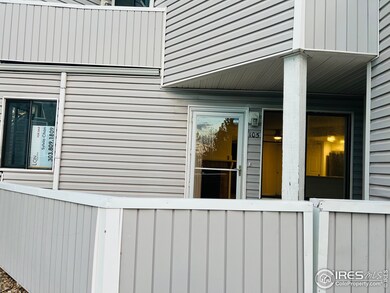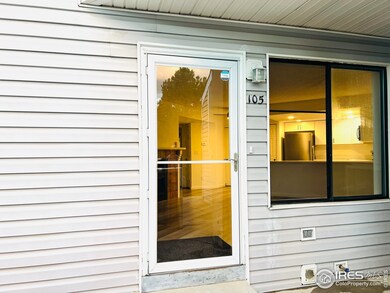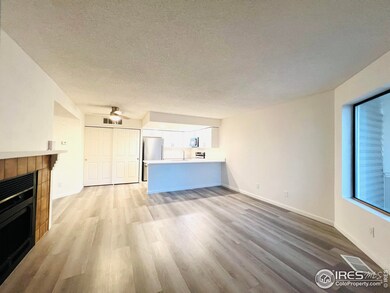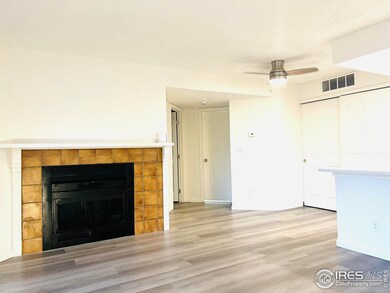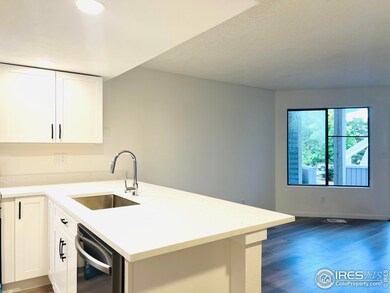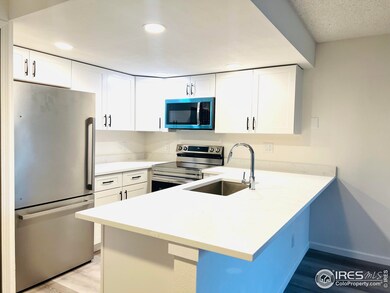
$234,900
- 1 Bed
- 1 Bath
- 560 Sq Ft
- 8701 Huron St
- Unit 2-106
- Thornton, CO
*listing agent will only be available by scheduled appointment during open house hours. Please contact agent to schedule showing.*Welcome to your new beautiful home.This fully renovated condo, offers you a one bedroom, one bathroom open living concept, with new Quartz counter tops, new appliances, fresh paint, LVP flooring, fully renovated bathroom.Unit is located on first level.
Maria E Ibarra Priority Properties
