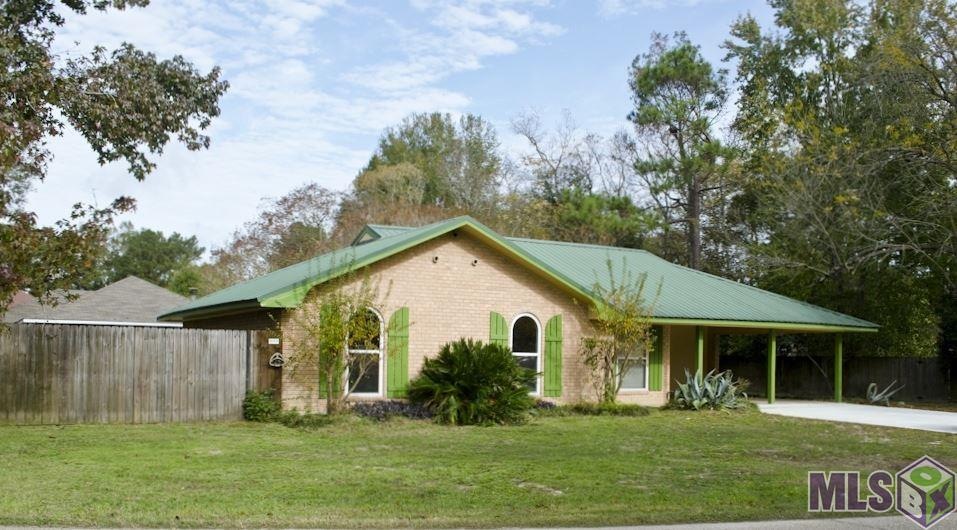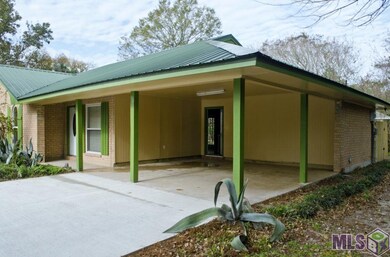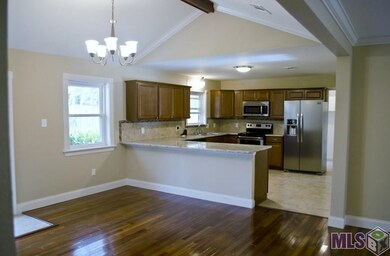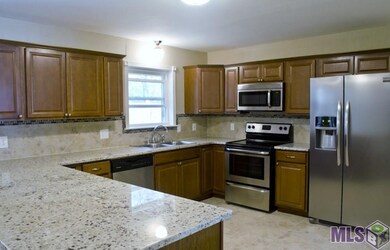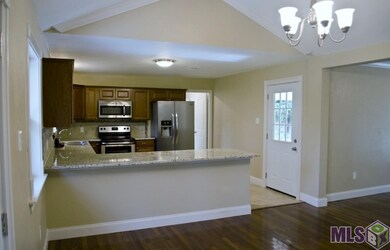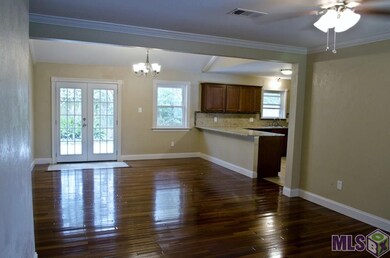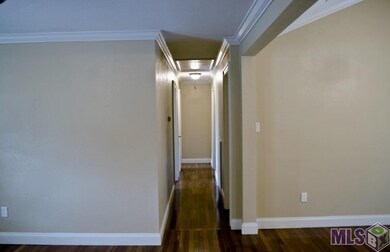
8701 Shadow Springs Blvd Denham Springs, LA 70726
Highlights
- RV or Boat Parking
- Cathedral Ceiling
- Granite Countertops
- Traditional Architecture
- Wood Flooring
- Crown Molding
About This Home
As of December 2019Recently updated home in the heart of Denham Springs. Close to interstate and shopping. Beautiful mature trees, landscaping & fenced for your privacy. 3BR/2 Bath open floor plan with beautiful hardwood floors. Kitchen has granite, new stainless steel appliances including refrigerator. Spacious pantry and laundry room. *Structure square footage nor lot dimensions warranted by Realtor*
Last Agent to Sell the Property
Covington & Associates Real Estate, LLC License #0995680081 Listed on: 12/04/2015

Last Buyer's Agent
Alyssa Walker
Supreme License #0995690293

Home Details
Home Type
- Single Family
Est. Annual Taxes
- $1,764
Lot Details
- Lot Dimensions are 70x110
- Privacy Fence
- Wood Fence
Home Design
- Traditional Architecture
- Brick Exterior Construction
- Slab Foundation
- Metal Roof
Interior Spaces
- 1,435 Sq Ft Home
- 1-Story Property
- Crown Molding
- Cathedral Ceiling
- Ceiling Fan
- Living Room
- Combination Kitchen and Dining Room
Kitchen
- Oven or Range
- Electric Cooktop
- <<microwave>>
- Freezer
- Ice Maker
- Dishwasher
- Granite Countertops
Flooring
- Wood
- Ceramic Tile
Bedrooms and Bathrooms
- 3 Bedrooms
- Walk-In Closet
- 2 Full Bathrooms
Laundry
- Laundry in unit
- Electric Dryer Hookup
Parking
- 2 Parking Spaces
- Carport
- RV or Boat Parking
Additional Features
- Mineral Rights
- Central Heating and Cooling System
Ownership History
Purchase Details
Home Financials for this Owner
Home Financials are based on the most recent Mortgage that was taken out on this home.Similar Homes in Denham Springs, LA
Home Values in the Area
Average Home Value in this Area
Purchase History
| Date | Type | Sale Price | Title Company |
|---|---|---|---|
| Cash Sale Deed | $73,500 | Delta Title Corp |
Property History
| Date | Event | Price | Change | Sq Ft Price |
|---|---|---|---|---|
| 12/09/2019 12/09/19 | Sold | -- | -- | -- |
| 09/24/2019 09/24/19 | Pending | -- | -- | -- |
| 08/29/2019 08/29/19 | Price Changed | $154,900 | -3.1% | $103 / Sq Ft |
| 08/17/2019 08/17/19 | For Sale | $159,900 | +23.1% | $106 / Sq Ft |
| 01/21/2016 01/21/16 | Sold | -- | -- | -- |
| 12/19/2015 12/19/15 | Pending | -- | -- | -- |
| 12/04/2015 12/04/15 | For Sale | $129,900 | +18.4% | $91 / Sq Ft |
| 07/20/2015 07/20/15 | Sold | -- | -- | -- |
| 06/26/2015 06/26/15 | Pending | -- | -- | -- |
| 01/02/2015 01/02/15 | For Sale | $109,700 | -- | $76 / Sq Ft |
Tax History Compared to Growth
Tax History
| Year | Tax Paid | Tax Assessment Tax Assessment Total Assessment is a certain percentage of the fair market value that is determined by local assessors to be the total taxable value of land and additions on the property. | Land | Improvement |
|---|---|---|---|---|
| 2024 | $1,764 | $16,669 | $2,420 | $14,249 |
| 2023 | $1,466 | $12,460 | $2,420 | $10,040 |
| 2022 | $1,476 | $12,460 | $2,420 | $10,040 |
| 2021 | $1,481 | $12,460 | $2,420 | $10,040 |
| 2020 | $1,464 | $12,460 | $2,420 | $10,040 |
| 2019 | $1,163 | $9,820 | $2,420 | $7,400 |
| 2018 | $1,179 | $9,820 | $2,420 | $7,400 |
| 2017 | $1,130 | $9,450 | $2,420 | $7,030 |
| 2015 | $1,525 | $12,740 | $2,420 | $10,320 |
| 2014 | $642 | $12,740 | $2,420 | $10,320 |
Agents Affiliated with this Home
-
Monica Stewart
M
Seller's Agent in 2019
Monica Stewart
Supreme
(225) 267-7447
4 Total Sales
-
Perry Musgrow

Buyer's Agent in 2019
Perry Musgrow
Elifin Realty
(225) 931-0943
36 Total Sales
-
Lisa Carlton

Seller's Agent in 2016
Lisa Carlton
Covington & Associates Real Estate, LLC
(225) 907-9829
12 in this area
52 Total Sales
-
A
Buyer's Agent in 2016
Alyssa Walker
Supreme
-
Donna Harris

Seller's Agent in 2015
Donna Harris
Shirley Kirby & Associates
(225) 413-6186
30 in this area
236 Total Sales
Map
Source: Greater Baton Rouge Association of REALTORS®
MLS Number: 2015016465
APN: 0083071
- 26006 Louisiana 16
- 8854 Cedar Springs Ave
- 26192 Fallen Oaks Dr
- 8907 Cedar Springs Ave
- 8752 Leisure Dr
- 8872 Shadow Bluff Ave
- 8634 Lake Park Dr
- 25739 Gill Rd
- 8856 Evening Shadow Dr
- 26180 Cedar Cove Dr
- 8360 Bastille St
- 9119 Shadow Bluff Ave
- 12796 Silverbell Ave
- 25842 Shadow Brook Ave
- 25647 Rosedown Dr
- 8282 Lake Park Dr
- 1107 Ivy Ct
- 1150 Ivy Ct
- 1148 Ivy Ct
- 12834 Catalpa Ave
