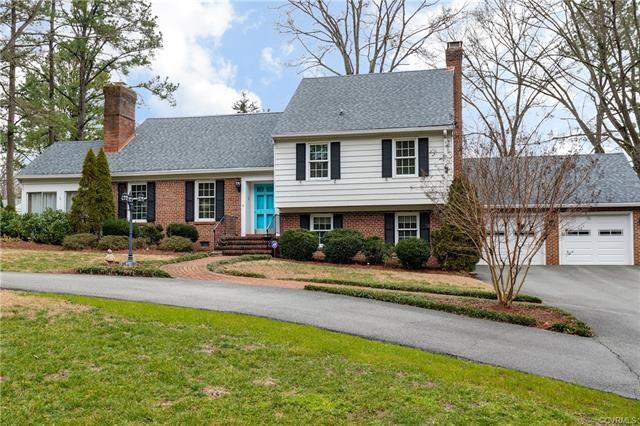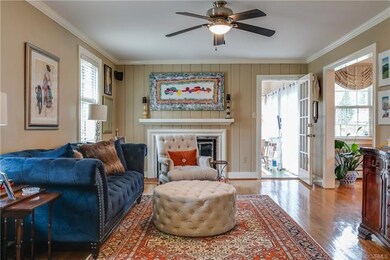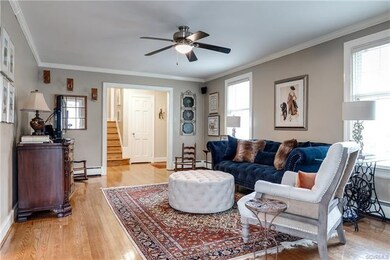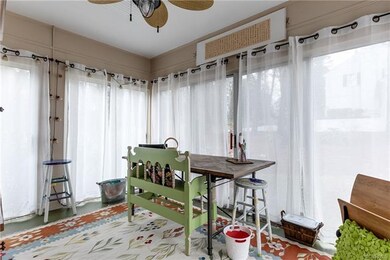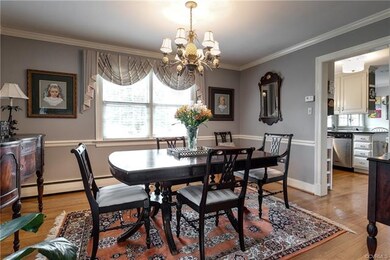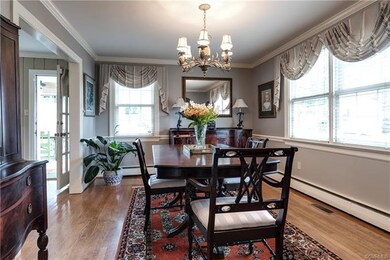
8702 River Rd Henrico, VA 23229
Highlights
- Wood Flooring
- 2 Fireplaces
- Breakfast Area or Nook
- Douglas S. Freeman High School Rated A-
- Granite Countertops
- Workshop
About This Home
As of June 2019A “gem” on a .64-acre lot in the River Road corridor!! Mostly brick multi-level home with brand NEW dimensional shingle roof sits on a beautifully landscaped property with circular front drive, attached two-car garage, plenty of off-street parking, views of the woods across River Road, and a fully fenced rear yard with terrace and gardening shed! You’ll love the “cozy cottage” interior spaces with mostly wood floors, wood-burning fireplaces in the living and family rooms, granite/stainless eat-in kitchen and a sun porch just off the living room which the current owners use as their artist studio! Four bedrooms and two full baths are upstairs, and the basement level has a family room with fireplace (a perfect TV room!) and large laundry/mud room which directly accesses the garage and workshop. Gas heat plus two heat pumps (new in 2011), replacement windows, over sized gutters, and full lawn irrigation system, too! Ideal River Road location convenient to many private schools and featuring some of Henrico County’s finest public schools.
Last Agent to Sell the Property
The Steele Group License #0225021409 Listed on: 02/07/2019

Home Details
Home Type
- Single Family
Est. Annual Taxes
- $4,169
Year Built
- Built in 1954
Lot Details
- 0.64 Acre Lot
- Wood Fence
- Back Yard Fenced
- Sprinkler System
- Zoning described as R1
Parking
- 2 Car Attached Garage
- Workshop in Garage
- Garage Door Opener
- Circular Driveway
Home Design
- Brick Exterior Construction
- Composition Roof
- Aluminum Siding
Interior Spaces
- 2,573 Sq Ft Home
- 2 Fireplaces
- Wood Burning Fireplace
- Fireplace Features Masonry
- Workshop
- Partially Finished Basement
- Partial Basement
Kitchen
- Breakfast Area or Nook
- Induction Cooktop
- Dishwasher
- Granite Countertops
- Disposal
Flooring
- Wood
- Carpet
- Laminate
- Tile
Bedrooms and Bathrooms
- 4 Bedrooms
Outdoor Features
- Glass Enclosed
- Shed
Schools
- Tuckahoe Elementary And Middle School
- Freeman High School
Utilities
- Zoned Heating and Cooling
- Heating System Uses Natural Gas
- Heat Pump System
- Hot Water Heating System
- Water Heater
Community Details
- Roslyn Hills Subdivision
- 5-Story Property
Listing and Financial Details
- Tax Lot 7
- Assessor Parcel Number 753-732-7023
Ownership History
Purchase Details
Home Financials for this Owner
Home Financials are based on the most recent Mortgage that was taken out on this home.Purchase Details
Home Financials for this Owner
Home Financials are based on the most recent Mortgage that was taken out on this home.Purchase Details
Home Financials for this Owner
Home Financials are based on the most recent Mortgage that was taken out on this home.Similar Homes in Henrico, VA
Home Values in the Area
Average Home Value in this Area
Purchase History
| Date | Type | Sale Price | Title Company |
|---|---|---|---|
| Warranty Deed | $480,000 | First American Title | |
| Warranty Deed | $472,000 | Old Republic National Title | |
| Deed | $315,000 | -- |
Mortgage History
| Date | Status | Loan Amount | Loan Type |
|---|---|---|---|
| Open | $133,000 | Credit Line Revolving | |
| Open | $462,500 | Stand Alone Refi Refinance Of Original Loan | |
| Closed | $463,250 | New Conventional | |
| Closed | $465,600 | New Conventional | |
| Previous Owner | $448,400 | New Conventional | |
| Previous Owner | $250,534 | New Conventional | |
| Previous Owner | $252,000 | New Conventional |
Property History
| Date | Event | Price | Change | Sq Ft Price |
|---|---|---|---|---|
| 06/05/2019 06/05/19 | Sold | $480,000 | -4.0% | $187 / Sq Ft |
| 04/29/2019 04/29/19 | Pending | -- | -- | -- |
| 03/25/2019 03/25/19 | Price Changed | $499,900 | -3.7% | $194 / Sq Ft |
| 02/07/2019 02/07/19 | For Sale | $519,000 | +10.0% | $202 / Sq Ft |
| 04/22/2016 04/22/16 | Sold | $472,000 | -4.6% | $158 / Sq Ft |
| 03/11/2016 03/11/16 | Pending | -- | -- | -- |
| 01/27/2016 01/27/16 | For Sale | $495,000 | -- | $166 / Sq Ft |
Tax History Compared to Growth
Tax History
| Year | Tax Paid | Tax Assessment Tax Assessment Total Assessment is a certain percentage of the fair market value that is determined by local assessors to be the total taxable value of land and additions on the property. | Land | Improvement |
|---|---|---|---|---|
| 2025 | $5,041 | $607,400 | $202,500 | $404,900 |
| 2024 | $5,041 | $572,500 | $198,000 | $374,500 |
| 2023 | $4,866 | $572,500 | $198,000 | $374,500 |
| 2022 | $4,497 | $529,100 | $180,000 | $349,100 |
| 2021 | $4,049 | $465,400 | $157,500 | $307,900 |
| 2020 | $4,049 | $465,400 | $157,500 | $307,900 |
| 2019 | $4,169 | $479,200 | $157,500 | $321,700 |
| 2018 | $4,169 | $479,200 | $157,500 | $321,700 |
| 2017 | $4,169 | $479,200 | $157,500 | $321,700 |
| 2016 | $2,016 | $463,400 | $157,500 | $305,900 |
| 2015 | $3,812 | $446,600 | $157,500 | $289,100 |
| 2014 | $3,812 | $438,200 | $157,500 | $280,700 |
Agents Affiliated with this Home
-
Nancy Cheely

Seller's Agent in 2019
Nancy Cheely
The Steele Group
(804) 334-8116
9 in this area
112 Total Sales
-
Laura Waite

Buyer's Agent in 2019
Laura Waite
Samson Properties
(804) 512-9620
7 Total Sales
-
Cindy Wise

Seller's Agent in 2016
Cindy Wise
Shaheen Ruth Martin & Fonville
(804) 283-3707
1 in this area
36 Total Sales
-
Paige Shaheen

Buyer's Agent in 2016
Paige Shaheen
Shaheen Ruth Martin & Fonville
(804) 387-9990
2 in this area
41 Total Sales
Map
Source: Central Virginia Regional MLS
MLS Number: 1903564
APN: 753-732-7023
- 7 Ralston Rd
- 207 Running Cedar Ln
- 121 Brookschase Ln
- 8109 Longwood Rd
- 8011 River Rd
- 119 Countryside Ln
- 200 N Ridge Rd
- 8 Berkshire Dr
- 217 Dryden Ln
- 8256 Greystone Cir W
- 400 W Drive Cir
- 8218 Ridge Rd
- 4218 Hickory Rd
- 522 Cedarbrooke Ln
- 201 Panorama Dr
- 4220 Southampton Rd
- 8632 Cherokee Rd
- 3942 Hickory Rd
- 7800 Wood Rd
- 8950 Bellefonte Rd
