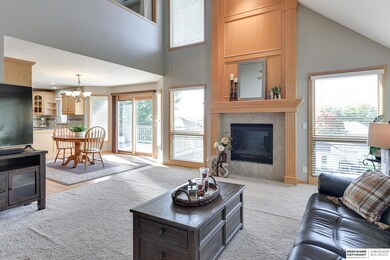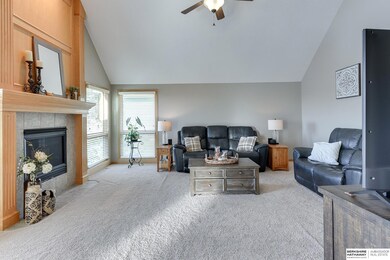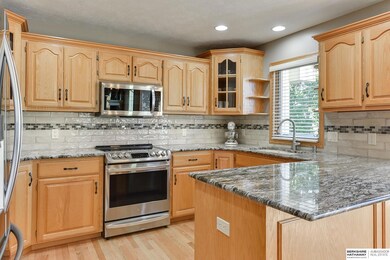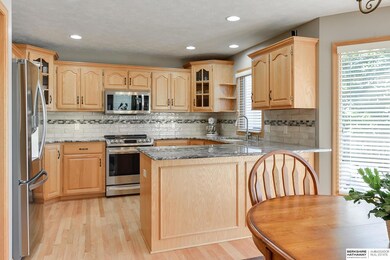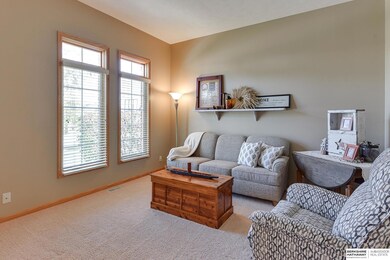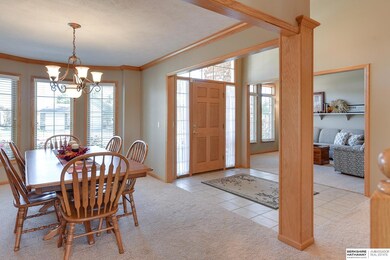
8704 S 97th Ave La Vista, NE 68128
Val Verde NeighborhoodHighlights
- Spa
- Deck
- Wood Flooring
- Portal Elementary School Rated A
- Traditional Architecture
- <<bathWithWhirlpoolToken>>
About This Home
As of January 2025Welcome home, where soaring ceilings greet you as enter, flanked by a formal dining room & elegant living room. Highly functional floorplan offers open kitchen layout, w/ a breakfast bar, granite countertops, tile backsplash, & abundant cabinet space, plus a wall pantry. Hardwood floors & stainless steel appliances add to the kitchen's appeal, which flows into the light-filled eat-in dining area. Hearth room boasts vaulted ceilings & a cozy fireplace, creating perfect space for both everyday living & entertaining. Primary suite offers a spacious walk-in closet & dual vanity in the ensuite bathroom. Secondary bedrooms are generously sized w/ample closet space, complemented by a versatile loft room. Walkout lower level presents a blank canvas, offering potential for an additional bedroom & roughed-in for a future bathroom. Outside, enjoy the spacious deck, patio, & beautiful mature landscaping. Conveniently located near the neighborhood park, perfect for both relaxation and recreation.
Last Agent to Sell the Property
BHHS Ambassador Real Estate License #20080331 Listed on: 10/25/2024

Home Details
Home Type
- Single Family
Est. Annual Taxes
- $7,542
Year Built
- Built in 2002
Lot Details
- 2,753 Sq Ft Lot
- Lot Dimensions are 78 x 130
- Property is Fully Fenced
- Wood Fence
- Sprinkler System
HOA Fees
- $8 Monthly HOA Fees
Parking
- 3 Car Attached Garage
- Garage Door Opener
Home Design
- Traditional Architecture
- Brick Exterior Construction
- Block Foundation
- Composition Roof
- Hardboard
Interior Spaces
- 2,753 Sq Ft Home
- 1.5-Story Property
- Ceiling height of 9 feet or more
- Ceiling Fan
- 1 Fireplace
- Bay Window
- Two Story Entrance Foyer
- Formal Dining Room
- Unfinished Basement
- Walk-Out Basement
Kitchen
- Oven or Range
- <<microwave>>
- Dishwasher
- Disposal
Flooring
- Wood
- Wall to Wall Carpet
- Ceramic Tile
- Vinyl
Bedrooms and Bathrooms
- 5 Bedrooms
- Walk-In Closet
- Dual Sinks
- <<bathWithWhirlpoolToken>>
- Shower Only
Outdoor Features
- Spa
- Deck
- Porch
Schools
- Portal Elementary School
- La Vista Middle School
- Papillion-La Vista High School
Utilities
- Forced Air Heating and Cooling System
- Heating System Uses Gas
- Cable TV Available
Community Details
- Association fees include common area maintenance
- Val Verde Subdivision
Listing and Financial Details
- Assessor Parcel Number 011563218
Ownership History
Purchase Details
Home Financials for this Owner
Home Financials are based on the most recent Mortgage that was taken out on this home.Purchase Details
Home Financials for this Owner
Home Financials are based on the most recent Mortgage that was taken out on this home.Purchase Details
Home Financials for this Owner
Home Financials are based on the most recent Mortgage that was taken out on this home.Purchase Details
Similar Homes in La Vista, NE
Home Values in the Area
Average Home Value in this Area
Purchase History
| Date | Type | Sale Price | Title Company |
|---|---|---|---|
| Warranty Deed | $427,000 | Omaha National Title | |
| Warranty Deed | $263,000 | -- | |
| Corporate Deed | $255,000 | -- | |
| Warranty Deed | $35,000 | -- |
Mortgage History
| Date | Status | Loan Amount | Loan Type |
|---|---|---|---|
| Open | $233,500 | New Conventional | |
| Previous Owner | $84,500 | No Value Available | |
| Previous Owner | $190,525 | New Conventional | |
| Previous Owner | $50,000 | Credit Line Revolving | |
| Previous Owner | $208,400 | Purchase Money Mortgage | |
| Previous Owner | $203,600 | No Value Available |
Property History
| Date | Event | Price | Change | Sq Ft Price |
|---|---|---|---|---|
| 01/17/2025 01/17/25 | Sold | $427,000 | +0.5% | $155 / Sq Ft |
| 10/26/2024 10/26/24 | Pending | -- | -- | -- |
| 10/25/2024 10/25/24 | For Sale | $425,000 | -- | $154 / Sq Ft |
Tax History Compared to Growth
Tax History
| Year | Tax Paid | Tax Assessment Tax Assessment Total Assessment is a certain percentage of the fair market value that is determined by local assessors to be the total taxable value of land and additions on the property. | Land | Improvement |
|---|---|---|---|---|
| 2024 | $7,542 | $418,658 | $63,000 | $355,658 |
| 2023 | $7,542 | $373,092 | $61,000 | $312,092 |
| 2022 | $7,344 | $342,097 | $55,000 | $287,097 |
| 2021 | $6,956 | $319,247 | $50,000 | $269,247 |
| 2020 | $6,892 | $313,174 | $48,000 | $265,174 |
| 2019 | $6,400 | $290,947 | $46,000 | $244,947 |
| 2018 | $6,302 | $282,356 | $41,000 | $241,356 |
| 2017 | $6,176 | $276,760 | $41,000 | $235,760 |
| 2016 | $5,822 | $261,311 | $35,000 | $226,311 |
| 2015 | $5,783 | $260,247 | $35,000 | $225,247 |
| 2014 | $5,621 | $251,347 | $35,000 | $216,347 |
| 2012 | -- | $251,534 | $35,000 | $216,534 |
Agents Affiliated with this Home
-
Mark Wehner II

Seller's Agent in 2025
Mark Wehner II
BHHS Ambassador Real Estate
(402) 672-7670
2 in this area
85 Total Sales
-
Lynnette Roxburgh

Buyer's Agent in 2025
Lynnette Roxburgh
BHHS Ambassador Real Estate
(402) 679-5327
1 in this area
63 Total Sales
Map
Source: Great Plains Regional MLS
MLS Number: 22427372
APN: 011563218
- 9700 Val Verde Dr
- 1011 Norton Dr
- 1206 Norton Dr
- 10055 Centennial Rd
- Lot S 101st St
- 653 Reeves Cir
- 8618 S 101st St
- 1205 Deer Run Ln
- 10003 S 100th Cir
- 8506 S 102nd St
- 805 W Centennial Rd
- 8013 S 94th St
- 8546 S 106th St
- 8127 S 105th St
- 510 W Centennial Rd
- 9825 Melissa St
- 8215 S 107th St
- 9724 S 103rd St
- 507 Deer Run Ln
- 908 Wicklow Rd

