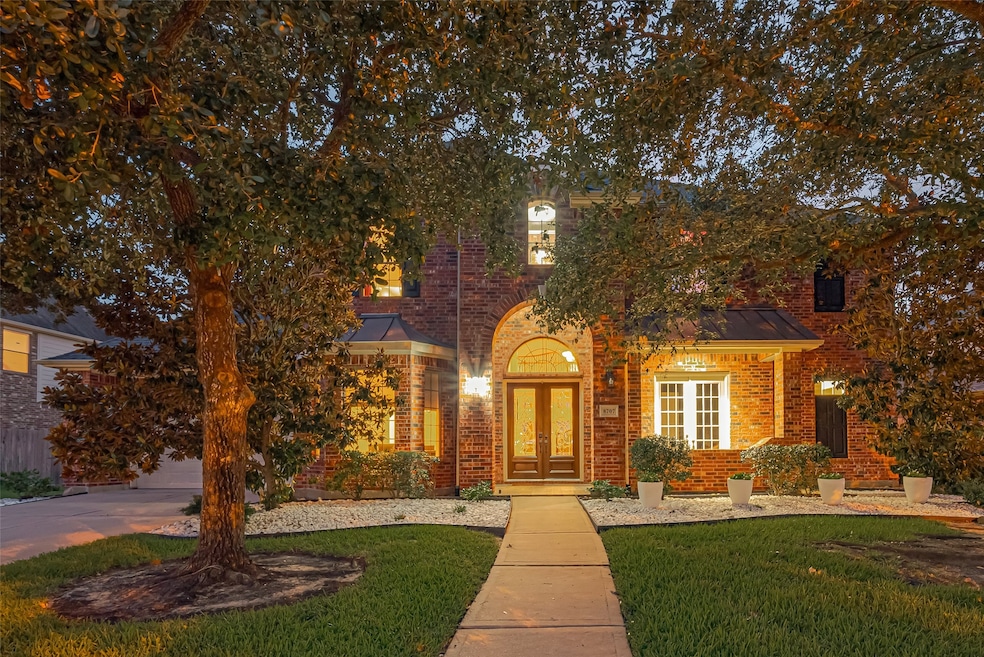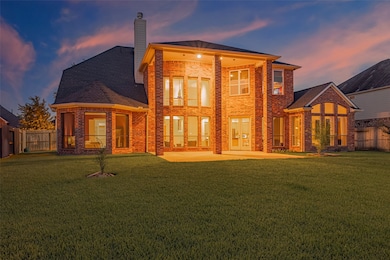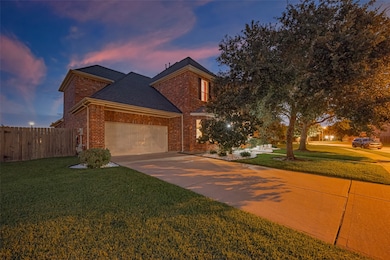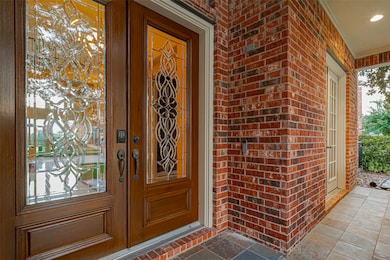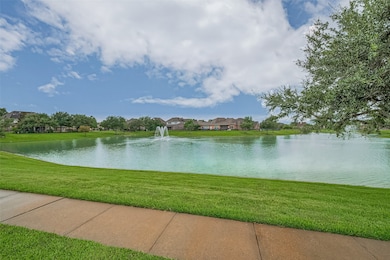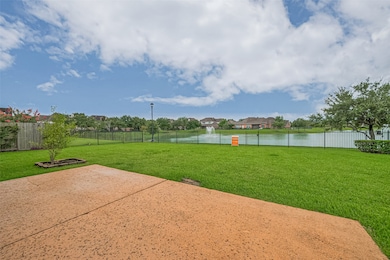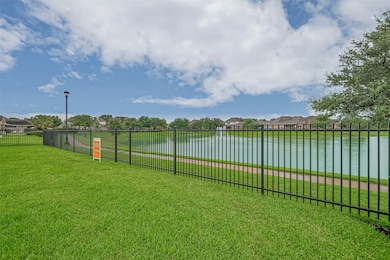
8707 Crossriver Ln Houston, TX 77095
Copper Lakes NeighborhoodEstimated payment $4,994/month
Highlights
- Lake Front
- Tennis Courts
- Dual Staircase
- Copeland Elementary School Rated A-
- Home Theater
- 3-minute walk to Waterford Community Lake
About This Home
Stunning lakeside home in Copper Lakes! This 4,646 sq ft Taylor Woodrow home sits on an
oversized lot with serene lake views. Features 4 beds, 3.5 baths, and a 2-car garage with custom
storage—ideal for a gym or workshop. Grand two-story entry, dual staircases, and a wall of
windows in the family room offering natural light and lake views. Private home office, chef’s
kitchen with large island, and sunroom perfect for entertaining. First-floor primary suite with
spa-like bath and custom closet. Upstairs includes a media room and flexible space. Recent
upgrades: roof (2024), paint, flooring, 2 A/C units (2023), patio door (2025), insulated garage
door (2024), Nest thermostats, Rachio sprinkler, AT&T Fiber/Xfinity. Enjoy lakefront sunsets
from the patio. Zoned to CFISD with parks, pools, and trails. Move-in ready!
Open House Schedule
-
Saturday, July 19, 20251:00 to 3:00 pm7/19/2025 1:00:00 PM +00:007/19/2025 3:00:00 PM +00:00Add to Calendar
-
Sunday, July 20, 20251:00 to 3:00 pm7/20/2025 1:00:00 PM +00:007/20/2025 3:00:00 PM +00:00Add to Calendar
Home Details
Home Type
- Single Family
Est. Annual Taxes
- $8,273
Year Built
- Built in 2006
Lot Details
- 0.27 Acre Lot
- Lake Front
- Back Yard Fenced
- Sprinkler System
HOA Fees
- $96 Monthly HOA Fees
Parking
- 2 Car Attached Garage
- Workshop in Garage
- Garage Door Opener
Home Design
- Traditional Architecture
- Brick Exterior Construction
- Slab Foundation
- Composition Roof
- Radiant Barrier
Interior Spaces
- 4,646 Sq Ft Home
- 2-Story Property
- Dual Staircase
- Wired For Sound
- Crown Molding
- High Ceiling
- Ceiling Fan
- Wood Burning Fireplace
- Gas Fireplace
- Window Treatments
- Formal Entry
- Family Room Off Kitchen
- Living Room
- Breakfast Room
- Dining Room
- Home Theater
- Home Office
- Game Room
- Sun or Florida Room
- Utility Room
- Washer and Gas Dryer Hookup
- Lake Views
- Attic Fan
Kitchen
- Walk-In Pantry
- Convection Oven
- Electric Cooktop
- Microwave
- Dishwasher
- Kitchen Island
- Pots and Pans Drawers
- Self-Closing Drawers and Cabinet Doors
- Disposal
Flooring
- Wood
- Carpet
- Tile
Bedrooms and Bathrooms
- 4 Bedrooms
- Double Vanity
- Single Vanity
- Hydromassage or Jetted Bathtub
- Hollywood Bathroom
Home Security
- Prewired Security
- Fire and Smoke Detector
Eco-Friendly Details
- Energy-Efficient HVAC
- Energy-Efficient Insulation
- Energy-Efficient Thermostat
- Ventilation
Outdoor Features
- Tennis Courts
- Balcony
- Deck
- Patio
- Separate Outdoor Workshop
- Rear Porch
Schools
- Copeland Elementary School
- Aragon Middle School
- Langham Creek High School
Utilities
- Zoned Heating and Cooling
- Heating System Uses Gas
- Programmable Thermostat
Community Details
Overview
- Association fees include clubhouse, ground maintenance, recreation facilities
- Inframark Association, Phone Number (281) 870-0585
- Copper Lakes Sec 14 Subdivision
Amenities
- Clubhouse
Recreation
- Tennis Courts
- Pickleball Courts
- Community Playground
- Community Pool
- Trails
Security
- Security Guard
- Controlled Access
Map
Home Values in the Area
Average Home Value in this Area
Tax History
| Year | Tax Paid | Tax Assessment Tax Assessment Total Assessment is a certain percentage of the fair market value that is determined by local assessors to be the total taxable value of land and additions on the property. | Land | Improvement |
|---|---|---|---|---|
| 2024 | $8,273 | $695,083 | $164,399 | $530,684 |
| 2023 | $8,273 | $621,517 | $136,872 | $484,645 |
| 2022 | $13,859 | $646,532 | $105,521 | $541,011 |
| 2021 | $13,084 | $471,516 | $105,521 | $365,995 |
| 2020 | $12,867 | $443,021 | $87,934 | $355,087 |
| 2019 | $13,947 | $467,123 | $87,934 | $379,189 |
| 2018 | $4,912 | $457,672 | $87,934 | $369,738 |
| 2017 | $13,759 | $457,672 | $87,934 | $369,738 |
| 2016 | $13,759 | $457,672 | $87,934 | $369,738 |
| 2015 | $12,212 | $454,365 | $87,934 | $366,431 |
| 2014 | $12,212 | $462,050 | $87,934 | $374,116 |
Property History
| Date | Event | Price | Change | Sq Ft Price |
|---|---|---|---|---|
| 07/09/2025 07/09/25 | For Sale | $760,000 | -- | $164 / Sq Ft |
Purchase History
| Date | Type | Sale Price | Title Company |
|---|---|---|---|
| Special Warranty Deed | -- | Stewart Title Fort Bend |
Mortgage History
| Date | Status | Loan Amount | Loan Type |
|---|---|---|---|
| Open | $312,847 | No Value Available | |
| Closed | $320,895 | New Conventional | |
| Closed | $400,000 | Purchase Money Mortgage |
Similar Homes in Houston, TX
Source: Houston Association of REALTORS®
MLS Number: 27083008
APN: 1262290020038
- 17203 Country Brook Ln
- 8402 E Copper Lakes Dr
- 17714 W Copper Lakes Dr
- 16939 Sandestine Dr
- 17518 Cypress Laurel St
- 8411 Sandestine Ct
- 17531 Cypress Laurel St
- 8322 Morning Dawn Dr
- 8210 Cross Springs Ct
- 17722 Meadow Crossing Ln
- 16739 Innisbrook Dr
- 17603 Fairgrove Park Dr
- 8410 Brighton Lake Ln
- 17419 Crescent Canyon Dr
- 9210 Taftsberry Dr
- 9330 Vander Rock Dr
- 9511 Curry Landing Dr
- 16942 Laguna Springs Dr
- 8855 Distant Woods Dr
- 16514 Innisbrook Dr
- 8307 Summer Reef Dr
- 8522 Owen Lake Ct
- 8300 Queenston Blvd
- 17722 Meadow Crossing Ln
- 8510 Brighton Lake Ln
- 16614 Stoneside Dr
- 17115 Sperry Landing Dr
- 8847 Distant Woods Dr
- 9514 Curry Landing Dr
- 9603 Red Rugossa Dr
- 7902 Feather Springs Dr
- 17115 Deaton Mill Dr
- 17227 Bedford Pass Dr
- 16859 Mammoth Springs Dr
- 17931 Oakfield Glen Ln
- 7610 Mccormick Mill Ct
- 18107 Shallow Leaf Ln
- 16834 Libson Falls Dr
- 16814 Libson Falls Dr
- 16739 Libson Falls Dr
