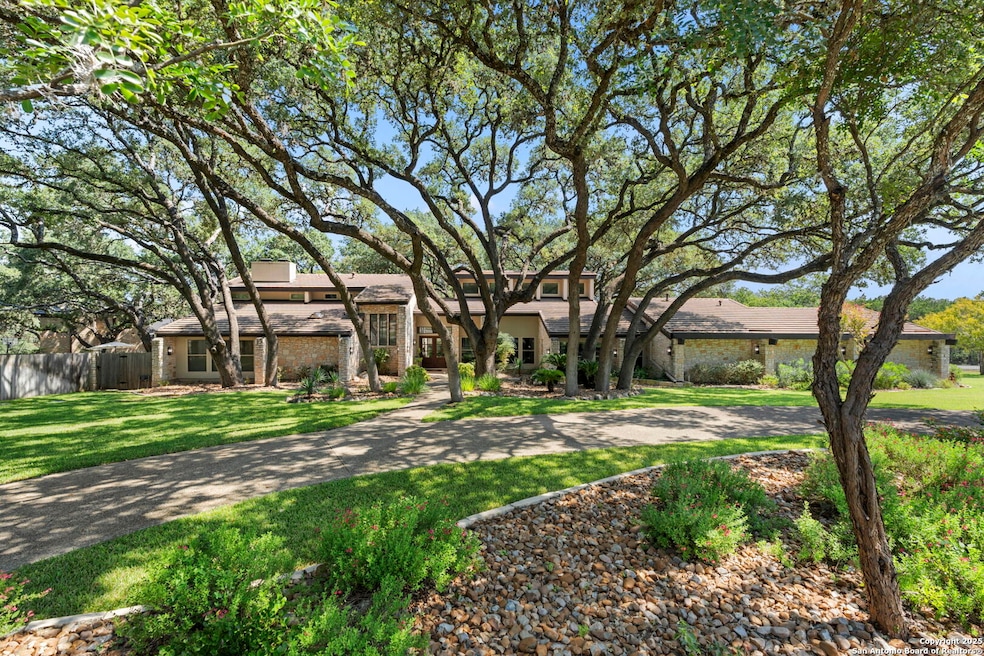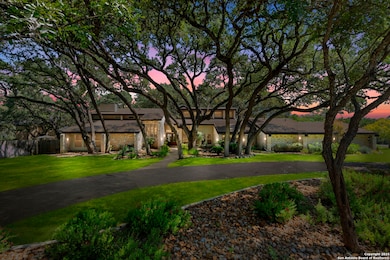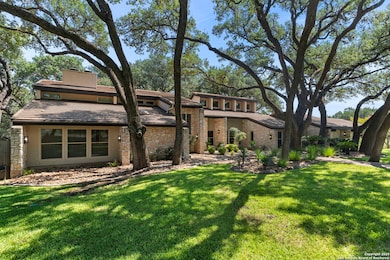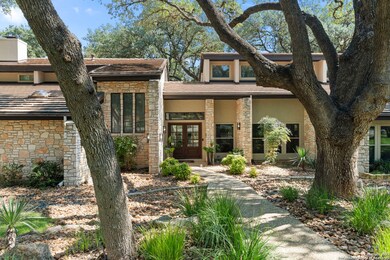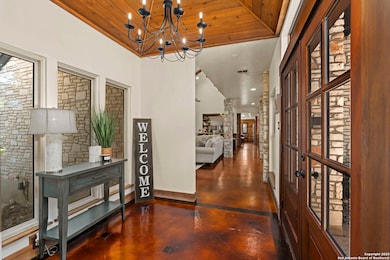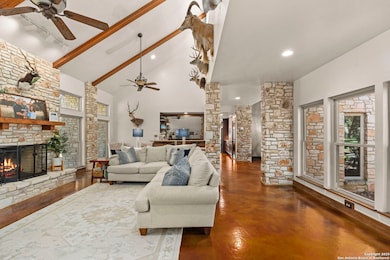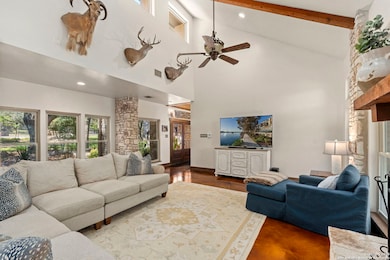8707 Paisano Pass San Antonio, TX 78255
Scenic Oaks NeighborhoodEstimated payment $6,127/month
Highlights
- Very Popular Property
- Private Pool
- Custom Closet System
- Aue Elementary School Rated A-
- 1.02 Acre Lot
- Mature Trees
About This Home
Experience Hill Country elegance at its finest in this one-of-a-kind single-story estate nestled within the prestigious guard gated community of Scenic Oaks-just minutes from Boerne and San Antonio. Perfectly positioned on a 1-acre corner lot, this 3,817-sq-ft residence delivers an unmatched blend of sophistication, functionality, and resort-style living. From the moment you arrive, the iron-fenced grounds, dual electric gates, circular driveway, and freshly landscaped lawn surrounded by 90 mature oak trees set an extraordinary tone of beauty and privacy. Step inside to discover an entertainer's dream home featuring stained concrete floors, stone fireplaces in both living areas and the primary suite, and an inviting wet bar that seamlessly connects your gathering spaces. The luxury kitchen is a true showstopper-boasting a DCS 5-burner gas range, double ovens, pot filler, custom copper vent hood, and a farmhouse sink-all designed for those who love to cook and entertain in style. The home's thoughtful floor plan offers multiple living areas, a dedicated study, gym, and a charming breakfast nook overlooking the backyard oasis. Outdoors, every detail has been perfected for leisure and entertainment-from the diving pool and spa, to the dual decks and covered patio, to the full batting cage ready for your next game night or practice session. Immaculately maintained and filled with character, this property embodies the perfect balance of luxury, privacy, and Hill Country charm. Schedule your private showing today-homes like this rarely come to market in Scenic Oaks!
Listing Agent
Monique Cardenas
San Antonio Portfolio KW RE Listed on: 11/10/2025
Open House Schedule
-
Saturday, November 15, 202511:00 am to 2:00 pm11/15/2025 11:00:00 AM +00:0011/15/2025 2:00:00 PM +00:00Add to Calendar
-
Sunday, November 16, 202511:00 am to 2:00 pm11/16/2025 11:00:00 AM +00:0011/16/2025 2:00:00 PM +00:00Add to Calendar
Home Details
Home Type
- Single Family
Est. Annual Taxes
- $14,471
Year Built
- Built in 1984
Lot Details
- 1.02 Acre Lot
- Fenced
- Sprinkler System
- Mature Trees
HOA Fees
- $108 Monthly HOA Fees
Home Design
- Slab Foundation
- Tile Roof
- Stucco
Interior Spaces
- 3,817 Sq Ft Home
- Property has 2 Levels
- Wet Bar
- Ceiling Fan
- Chandelier
- Brick Fireplace
- Gas Fireplace
- Double Pane Windows
- Window Treatments
- Family Room with Fireplace
- Living Room with Fireplace
- Game Room
- Concrete Flooring
- Prewired Security
Kitchen
- Breakfast Area or Nook
- Eat-In Kitchen
- Built-In Self-Cleaning Double Oven
- Gas Cooktop
- Microwave
- Ice Maker
- Dishwasher
- Farmhouse Sink
Bedrooms and Bathrooms
- 4 Bedrooms
- Fireplace in Bedroom
- Custom Closet System
- Walk-In Closet
- 3 Full Bathrooms
Laundry
- Laundry Room
- Laundry on main level
- Washer Hookup
Parking
- 2 Car Garage
- Garage Door Opener
Pool
- Private Pool
- Fence Around Pool
- Pool Sweep
- Diving Board
Outdoor Features
- Deck
- Covered Patio or Porch
- Outdoor Kitchen
- Exterior Lighting
- Outdoor Storage
- Outdoor Gas Grill
- Rain Gutters
Schools
- Rawlinson Middle School
- Clark High School
Utilities
- Central Heating and Cooling System
- Heating System Uses Natural Gas
- Programmable Thermostat
- Co-Op Water
- Multiple Water Heaters
- Gas Water Heater
- Water Softener is Owned
- Septic System
- Private Sewer
Listing and Financial Details
- Legal Lot and Block 24 / 7
- Assessor Parcel Number 047111070240
Community Details
Overview
- $150 HOA Transfer Fee
- Scenic Oaks Property Owner's Assoc Association
- Scenic Oaks Subdivision
- Mandatory home owners association
Recreation
- Community Pool or Spa Combo
Security
- Security Guard
- Controlled Access
Map
Home Values in the Area
Average Home Value in this Area
Tax History
| Year | Tax Paid | Tax Assessment Tax Assessment Total Assessment is a certain percentage of the fair market value that is determined by local assessors to be the total taxable value of land and additions on the property. | Land | Improvement |
|---|---|---|---|---|
| 2025 | $11,551 | $798,110 | $167,980 | $630,130 |
| 2024 | $11,551 | $743,140 | $167,980 | $575,160 |
| 2023 | $11,551 | $694,189 | $167,980 | $630,130 |
| 2022 | $12,530 | $631,081 | $139,980 | $619,890 |
| 2021 | $11,819 | $573,710 | $88,690 | $485,020 |
| 2020 | $11,816 | $561,410 | $88,690 | $472,720 |
| 2019 | $11,299 | $519,079 | $80,640 | $459,000 |
| 2018 | $10,274 | $471,890 | $80,640 | $391,250 |
| 2017 | $9,751 | $446,480 | $67,110 | $379,370 |
| 2016 | $9,767 | $447,200 | $67,110 | $380,090 |
| 2015 | $9,089 | $461,967 | $67,110 | $397,690 |
| 2014 | $9,089 | $419,970 | $0 | $0 |
Property History
| Date | Event | Price | List to Sale | Price per Sq Ft | Prior Sale |
|---|---|---|---|---|---|
| 11/10/2025 11/10/25 | For Sale | $915,000 | +58.0% | $240 / Sq Ft | |
| 06/12/2020 06/12/20 | Off Market | -- | -- | -- | |
| 03/13/2020 03/13/20 | Sold | -- | -- | -- | View Prior Sale |
| 02/12/2020 02/12/20 | Pending | -- | -- | -- | |
| 02/10/2020 02/10/20 | For Sale | $579,000 | +7.4% | $152 / Sq Ft | |
| 11/09/2017 11/09/17 | Off Market | -- | -- | -- | |
| 08/10/2017 08/10/17 | Sold | -- | -- | -- | View Prior Sale |
| 07/11/2017 07/11/17 | Pending | -- | -- | -- | |
| 06/16/2017 06/16/17 | For Sale | $539,000 | -- | $151 / Sq Ft |
Purchase History
| Date | Type | Sale Price | Title Company |
|---|---|---|---|
| Vendors Lien | -- | Preserve Title Company Llc | |
| Vendors Lien | -- | None Available | |
| Vendors Lien | -- | -- | |
| Vendors Lien | -- | Ticor Title Agency |
Mortgage History
| Date | Status | Loan Amount | Loan Type |
|---|---|---|---|
| Open | $521,942 | New Conventional | |
| Previous Owner | $396,000 | New Conventional | |
| Previous Owner | $274,000 | New Conventional | |
| Previous Owner | $277,500 | No Value Available |
Source: San Antonio Board of REALTORS®
MLS Number: 1913384
APN: 04711-107-0240
- 8718 Paisano Pass
- 25851 Warbler View
- 26308 Reyglen Dr
- 26042 Cypress Oaks
- 8905 Soaring Oak
- 8612 Flint Rock Dr
- 8618 Indian Hills Ln
- 25827 Enchanted Dawn
- 8923 Painted Oak
- 25902 Madison Ranch
- 25551 River Ranch
- 25715 Stormy Ridge
- 25706 Stormy Ridge
- 25802 Madison Ranch
- 25534 River Ranch
- 26018 Hazy Hollow
- 9024 Beacon Ridge
- 8715 Buckskin Dr
- 9032 Raven Pointe
- 25802 Hazy Hollow
- 26741 Interstate 10 W
- 25741 Two Springs
- 27027 Oleander Chase
- 8310 Dianthus Stead
- 25325 Boerne Stage Rd
- 25007 Shuman Creek
- 7910 Emmeline Dr
- 26339 Tawny Way
- 26710 Camden Chase
- 24776 Buck Creek
- 25042 Mc Bride Dr
- 25010 Buttermilk Ln
- 25119 Royal Land
- 8139 Mystic Chase
- 24831 Cloudy Creek
- 25111 Royal Land
- 27595 Interstate 10 W
- 25006 Elwell Point
- 27610 Falls Cove
- 8014 Jalane Park
