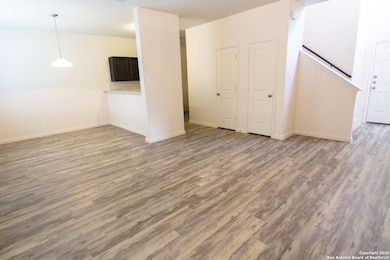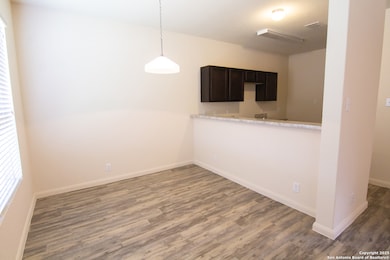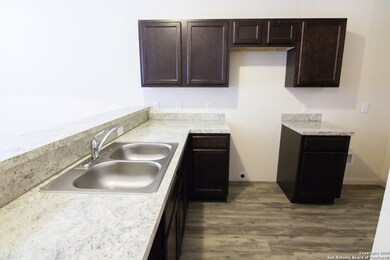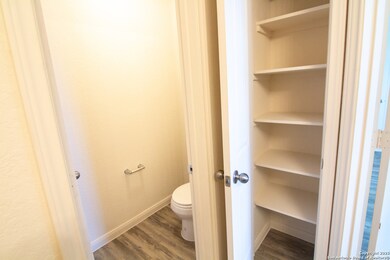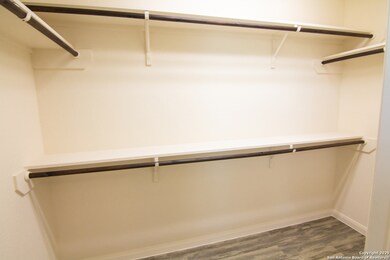8707 Tesoro Hills San Antonio, TX 78242
Hidden Cove-Indian Creek NeighborhoodHighlights
- Walk-In Closet
- Ceiling Fan
- Vinyl Flooring
- Central Heating and Cooling System
About This Home
Explore The Duffy II, the home you've been searching for. This stunning 1425 sq. ft., 3 bedroom, 2.5 bathroom, two-story home will make you never want to leave again. Its open floorplan provides the perfect amount of space and luxury that will satisfy your design choices and personal style. All bedrooms, including the master suite, are upstairs. Other features include wood-grain vinyl plank flooring, a two car garage, fenced backyard, and a sprinkler system. All homes are SimplyMaintained for a $100 monthly
Home Details
Home Type
- Single Family
Est. Annual Taxes
- $3,989
Year Built
- Built in 2018
Lot Details
- 4,356 Sq Ft Lot
- Sprinkler System
Parking
- 2 Car Garage
Home Design
- Brick Exterior Construction
- Slab Foundation
- Composition Roof
Interior Spaces
- 1,425 Sq Ft Home
- 2-Story Property
- Ceiling Fan
- Window Treatments
- Vinyl Flooring
- Fire and Smoke Detector
- Washer Hookup
Kitchen
- Stove
- Dishwasher
- Disposal
Bedrooms and Bathrooms
- 3 Bedrooms
- Walk-In Closet
Schools
- Indian Crk Elementary School
- Mc Auliffe Middle School
- Southwest High School
Utilities
- Central Heating and Cooling System
Community Details
- Built by CAMILLO
- Tesoro Hills Subdivision
Listing and Financial Details
- Assessor Parcel Number 159830160420
Map
Source: San Antonio Board of REALTORS®
MLS Number: 1884860
APN: 15983-016-0420
- 8515 Standing Rock St
- 8619 Standing Rock St
- 8518 Big Creek Dr
- 8630 Elk Runner St
- 5118 War Cloud Dr
- 5323 Prairie Flower Dr
- 5306 War Horse Dr
- 5407 Red Sky St
- 5107 Little Creek Dr
- 117 Diamond Cove
- 5210 Gray Buffalo St
- 5402 Ghost Hawk St
- 9109 Spanish Cove
- 5155 Sagamore Dr
- 9015 Spanish Cove
- 8215 Lazy Creek Dr
- 8831 Five Palms Dr
- TBD Rain Dance
- 5246 Sachem Dr
- 9115 Port Victoria St
- 8627 Tesoro Hills
- 8719 Tesoro Hills
- 8714 Tesoro Hills
- 8619 Tesoro Hills
- 5107 War Horse Dr
- 5014 War Horse Dr
- 4939 War Horse Dr
- 5010 War Horse Dr
- 8739 Tesoro Hills
- 5030 War Horse Dr
- 8743 Tesoro Hills
- 8526 Tesoro Hills
- 4934 War Horse Dr
- 4923 War Horse Dr
- 8518 Tesoro Hills
- 4919 War Horse Dr
- 4911 War Horse Dr
- 4903 War Horse Dr
- 4906 War Horse Dr
- 4831 War Horse Dr

