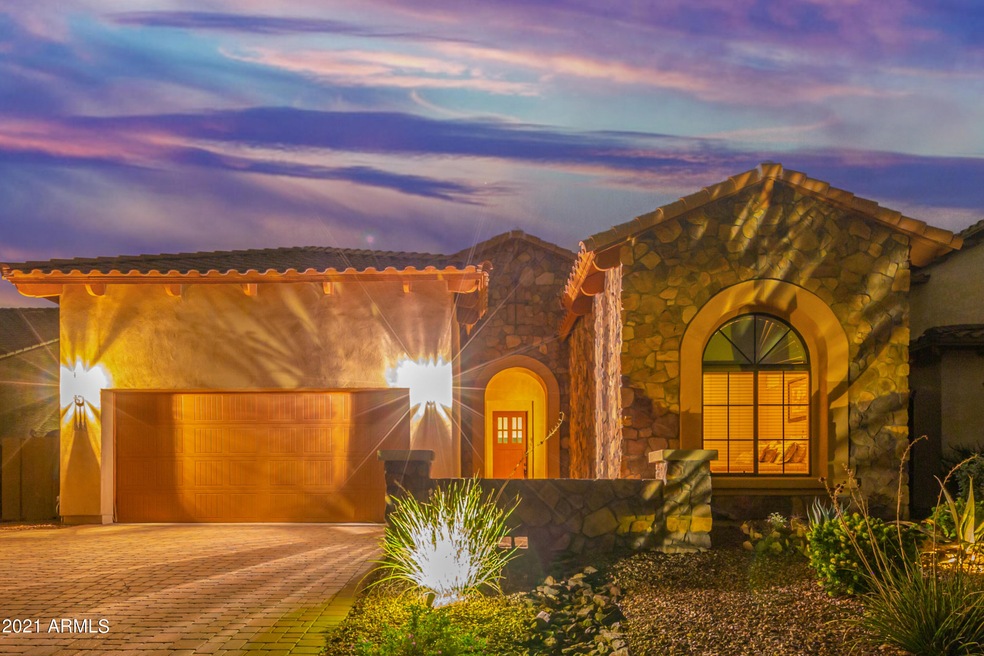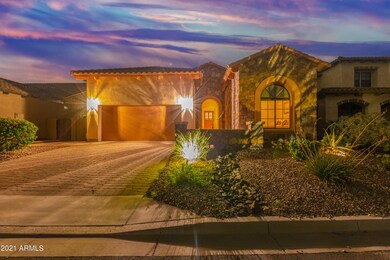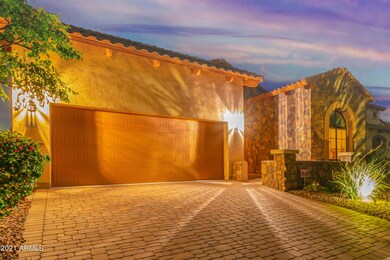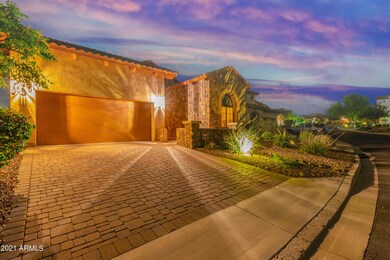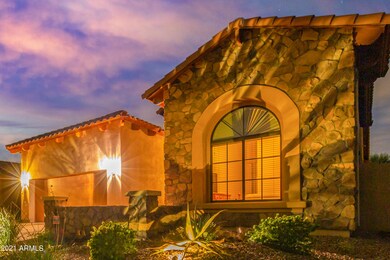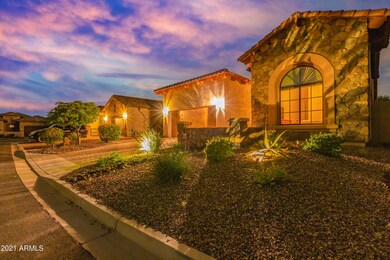
Highlights
- Fitness Center
- Private Pool
- Two Primary Bathrooms
- Franklin at Brimhall Elementary School Rated A
- Gated Community
- Granite Countertops
About This Home
As of March 2024Gorgeous upgraded home in the highly sought-after gated Mountain Bridge Community! PREMIUM private lot w' no homes behind, Beautiful mountain views & a greenbelt across the street. Very lightly lived in as this was a secondary home!! Home features a split floor plan offering 4 beds & 3 baths. Perfect layout for everyday living & entertaining You will love the 12 foot ceilings. Kitchen boasts custom staggered cabinets, SS appliances, granite countertops, backsplash & a large island. Neutral tile & carpet throughout. Master suite is huge, featuring a sitting area, Spa-like extended shower, roman tub, executive level dual vanities, and a huge walk-in closet. Backyard is a TRUE oasis offering private views, pebble-tec heated pool/spa w' water feature, gas fire pit, Built-in BBQ, raised seating , artificial turf, putting green & an extended patio, travertine pavers & designer landscape. This home has been meticulously cared for!! Mountain Bridge amenities include a large heated pool, spa, fitness center, tennis & pickleball courts, event lawns, parks with play structures, putting green, frisbee golf, and more!
Last Agent to Sell the Property
Gina McMullen
Redfin Corporation License #SA558365000 Listed on: 09/30/2021
Home Details
Home Type
- Single Family
Est. Annual Taxes
- $4,727
Year Built
- Built in 2012
Lot Details
- 8,246 Sq Ft Lot
- Desert faces the front of the property
- Block Wall Fence
- Artificial Turf
- Private Yard
HOA Fees
- $165 Monthly HOA Fees
Parking
- 2 Car Direct Access Garage
Home Design
- Wood Frame Construction
- Tile Roof
- Stone Exterior Construction
- Stucco
Interior Spaces
- 2,200 Sq Ft Home
- 1-Story Property
- Ceiling height of 9 feet or more
- Fireplace
Kitchen
- Eat-In Kitchen
- Breakfast Bar
- Kitchen Island
- Granite Countertops
Flooring
- Carpet
- Tile
Bedrooms and Bathrooms
- 4 Bedrooms
- Two Primary Bathrooms
- Primary Bathroom is a Full Bathroom
- 3 Bathrooms
- Dual Vanity Sinks in Primary Bathroom
- Bathtub With Separate Shower Stall
Accessible Home Design
- No Interior Steps
Pool
- Private Pool
- Spa
Outdoor Features
- Covered patio or porch
- Fire Pit
Schools
- Zaharis Elementary School
- Fremont Junior High School
- Red Mountain High School
Utilities
- Central Air
- Heating System Uses Natural Gas
- High Speed Internet
- Cable TV Available
Listing and Financial Details
- Tax Lot 44
- Assessor Parcel Number 219-31-856
Community Details
Overview
- Association fees include ground maintenance
- Mountain Bridge Association, Phone Number (480) 284-4510
- Built by Blandford Homes
- Valencia At Mountain Bridge Subdivision
Recreation
- Tennis Courts
- Community Playground
- Fitness Center
- Community Pool
- Community Spa
- Bike Trail
Additional Features
- Recreation Room
- Gated Community
Ownership History
Purchase Details
Home Financials for this Owner
Home Financials are based on the most recent Mortgage that was taken out on this home.Purchase Details
Home Financials for this Owner
Home Financials are based on the most recent Mortgage that was taken out on this home.Purchase Details
Home Financials for this Owner
Home Financials are based on the most recent Mortgage that was taken out on this home.Similar Homes in Mesa, AZ
Home Values in the Area
Average Home Value in this Area
Purchase History
| Date | Type | Sale Price | Title Company |
|---|---|---|---|
| Warranty Deed | $825,000 | Navi Title Agency | |
| Warranty Deed | $760,000 | Pioneer Title Agency Inc | |
| Special Warranty Deed | $295,156 | Old Republic Title Agency |
Mortgage History
| Date | Status | Loan Amount | Loan Type |
|---|---|---|---|
| Previous Owner | $548,250 | New Conventional | |
| Previous Owner | $402,500 | Credit Line Revolving | |
| Previous Owner | $180,000 | Adjustable Rate Mortgage/ARM | |
| Previous Owner | $225,000 | New Conventional |
Property History
| Date | Event | Price | Change | Sq Ft Price |
|---|---|---|---|---|
| 03/06/2024 03/06/24 | Sold | $825,000 | 0.0% | $375 / Sq Ft |
| 10/13/2023 10/13/23 | For Sale | $825,000 | +8.6% | $375 / Sq Ft |
| 11/17/2021 11/17/21 | Sold | $760,000 | +0.1% | $345 / Sq Ft |
| 11/16/2021 11/16/21 | Price Changed | $759,000 | 0.0% | $345 / Sq Ft |
| 10/02/2021 10/02/21 | Pending | -- | -- | -- |
| 09/30/2021 09/30/21 | For Sale | $759,000 | -- | $345 / Sq Ft |
Tax History Compared to Growth
Tax History
| Year | Tax Paid | Tax Assessment Tax Assessment Total Assessment is a certain percentage of the fair market value that is determined by local assessors to be the total taxable value of land and additions on the property. | Land | Improvement |
|---|---|---|---|---|
| 2025 | $3,491 | $35,565 | -- | -- |
| 2024 | $4,168 | $33,871 | -- | -- |
| 2023 | $4,168 | $58,180 | $11,630 | $46,550 |
| 2022 | $4,070 | $45,180 | $9,030 | $36,150 |
| 2021 | $4,727 | $43,010 | $8,600 | $34,410 |
| 2020 | $4,665 | $40,610 | $8,120 | $32,490 |
| 2019 | $4,358 | $38,510 | $7,700 | $30,810 |
| 2018 | $4,183 | $38,260 | $7,650 | $30,610 |
| 2017 | $4,058 | $43,300 | $8,660 | $34,640 |
| 2016 | $3,983 | $43,980 | $8,790 | $35,190 |
| 2015 | $3,744 | $41,400 | $8,280 | $33,120 |
Agents Affiliated with this Home
-
A
Seller's Agent in 2024
Abigail Hayes
Keller Williams Arizona Realty
-
Stacie Toma
S
Buyer's Agent in 2024
Stacie Toma
HomeSmart
(480) 430-5971
46 Total Sales
-
G
Seller's Agent in 2021
Gina McMullen
Redfin Corporation
-
Eric Brown Jr

Buyer's Agent in 2021
Eric Brown Jr
Best Homes Real Estate
(720) 207-3926
81 Total Sales
Map
Source: Arizona Regional Multiple Listing Service (ARMLS)
MLS Number: 6300626
APN: 219-31-856
- 1822 N Waverly
- 8733 E Jacaranda St
- 8661 E Ivy St
- 8736 E Ivy St
- 8804 E Ivy St
- 8820 E Ivy Cir
- 2041 N 88th St
- 2026 N Atwood
- 1829 N Atwood
- 1644 N Lynch
- 8544 E Kael St
- 8336 E Ingram St
- 8359 E Ingram Cir
- 8318 E Ingram St
- 8348 E Indigo St
- 2145 N 88th St
- 2065 N Red Cliff
- 1847 N Red Cliff
- 8334 E Inca St
- 1813 N Trowbridge
