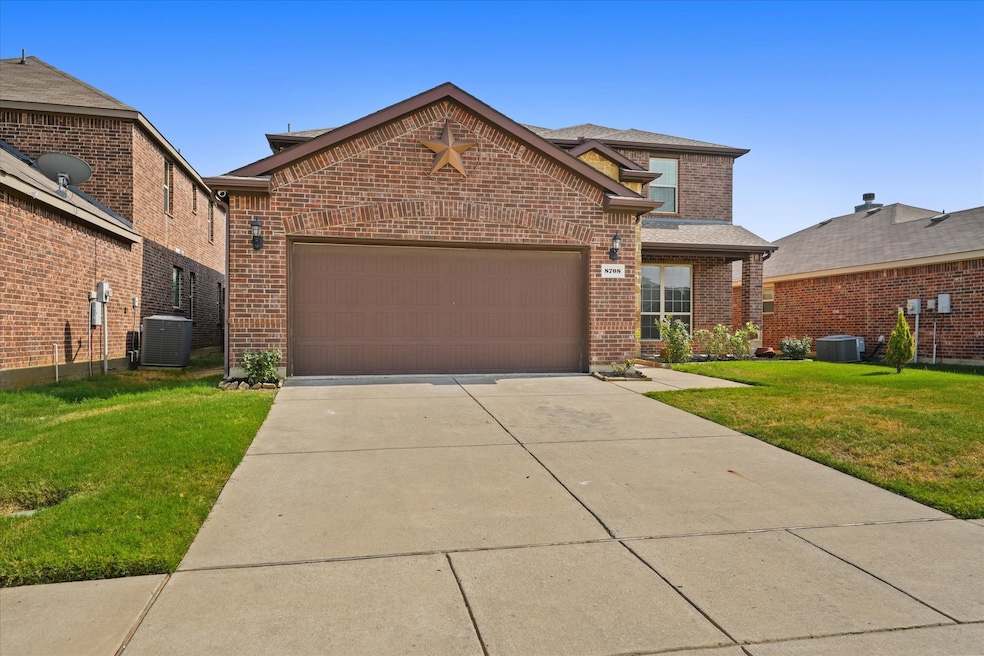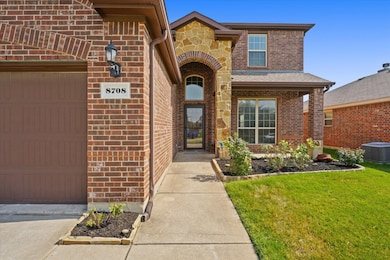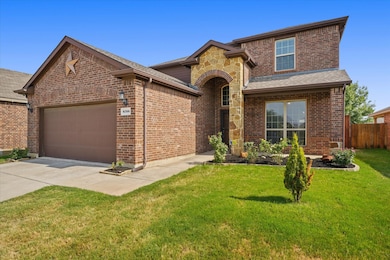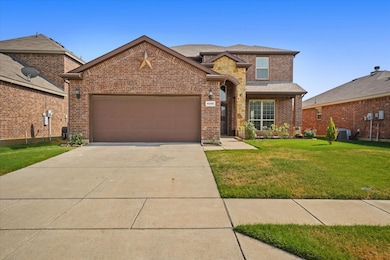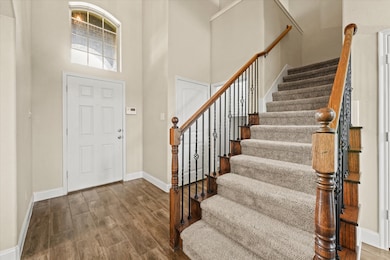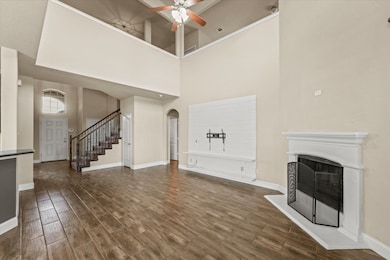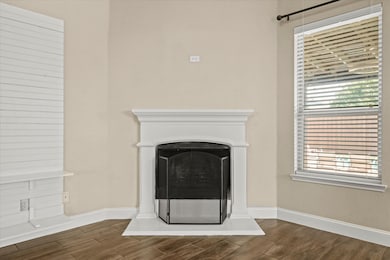8708 Sierra Trail Cross Roads, TX 76227
Highlights
- In Ground Pool
- Ceramic Tile Flooring
- Ceiling Fan
- 2 Car Attached Garage
- Central Heating and Cooling System
- Wood Burning Fireplace
About This Home
Enjoy a spacious two story house with an in ground pool for summer entertainment. Located in Cross Oak Ranch neighborhood, with 4 beds and 2.5 baths. Primary bedroom has the extra privacy to be on the first floor while all other rooms are upstairs. This home has been updated with new tile & baseboards throughout the entire first floor. This wonderful property offers a full single farmhouse sink, spacious media room or game room upstairs to entertain family and friends, recently upgraded light fixtures included and extra storage with a covered back porch in the backyard. Monthly tenant package includes HVAC maintenance for only $19.95 a month and $185.00 a month for weekly pool serviced by a pool company.
Listing Agent
House Brokerage Brokerage Phone: (469) 486-0404 License #0786522 Listed on: 07/17/2025
Home Details
Home Type
- Single Family
Est. Annual Taxes
- $7,438
Year Built
- Built in 2013
Parking
- 2 Car Attached Garage
- Driveway
Home Design
- Brick Exterior Construction
- Slab Foundation
- Shingle Roof
Interior Spaces
- 2,475 Sq Ft Home
- 2-Story Property
- Ceiling Fan
- Wood Burning Fireplace
- Living Room with Fireplace
- Fire and Smoke Detector
Kitchen
- Electric Range
- Microwave
- Dishwasher
- Disposal
Flooring
- Carpet
- Ceramic Tile
Bedrooms and Bathrooms
- 4 Bedrooms
Schools
- Cross Oaks Elementary School
- Ray Braswell High School
Utilities
- Central Heating and Cooling System
- Electric Water Heater
Additional Features
- In Ground Pool
- 5,750 Sq Ft Lot
Listing and Financial Details
- Residential Lease
- Property Available on 8/1/25
- Tenant pays for all utilities, insurance, pest control
- 12 Month Lease Term
- Legal Lot and Block 4 / 9e
- Assessor Parcel Number R579943
Community Details
Overview
- Association fees include all facilities
- Assured Management Association
- Cross Oak Ranch Ph 3 Tr Subdivision
Pet Policy
- Pet Size Limit
- Pet Deposit $500
- 2 Pets Allowed
- Breed Restrictions
Map
Source: North Texas Real Estate Information Systems (NTREIS)
MLS Number: 21003921
APN: R579943
- 8725 Yosemite Trail
- 1104 Cheyenne Dr
- 8808 Sagebrush Trail
- 8704 Wagon Trail
- 8708 Wagon Trail
- 8904 Sagebrush Trail
- 8805 Deadwood Ln
- 8404 Sioux Trail
- 8828 King Ranch Dr
- 8400 Sioux Trail
- 8808 Deadwood Ln
- 8829 Deadwood Ln
- 8920 Whirlwind Trail
- 8824 Wagon Trail
- 8729 Chisholm Trail
- 617 Wounded Knee Dr
- 9016 Sagebrush Trail
- 621 Big Horn Rd
- 8828 Tumbleweed Dr
- 8900 Tumbleweed Dr
- 8700 Trailblazer Dr
- 8801 Sierra Trail
- 8505 Sagebrush Trail
- 8805 Tenderfoot Ln
- 8904 Sagebrush Trail
- 8813 Deadwood Ln
- 1332 Red River Dr
- 1125 Ponderosa Dr
- 1205 Ponderosa Dr
- 8828 Wagon Trail
- 8229 Spitfire Trail
- 1408 Red River Dr
- 621 Big Horn Rd
- 8924 Tumbleweed Dr
- 9109 Wagon Trail
- 8201 Black Hills Trail
- 9001 Tumbleweed Dr
- 8805 Wayne St
- 8908 Stewart St
- 9100 Wayne St
