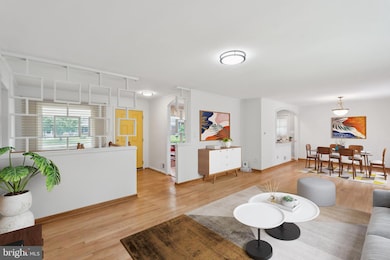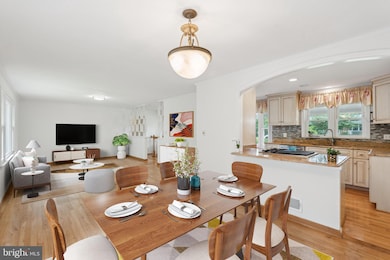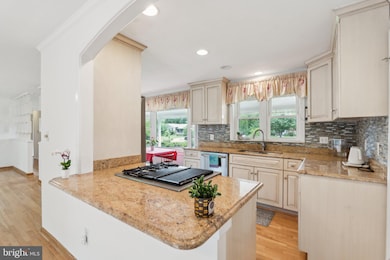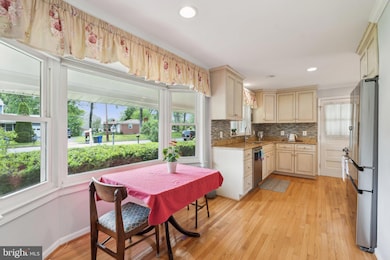
8709 Barnett St Manassas, VA 20110
Estimated payment $3,646/month
Highlights
- Open Floorplan
- Premium Lot
- Rambler Architecture
- Deck
- Partially Wooded Lot
- 4-minute walk to Byrd Park
About This Home
This is the all-brick Rambler with a full walk-out basement you've been searching for. Awesome City of Manassas location for this updated 4-Bedroom 3 Full Bath home. Features spacious open living room/dining room and glass door to the rear deck. Updated kitchen includes granite countertops, stainless steel appliances and breakfast table area with bay window. The primary bedroom has hardwood floors and an updated private bathroom. The lower level has lot of potential with the 4th bedroom, 3rd full bathroom, laundry room, family room with fireplace, and large unfinished area for game nights. Expansive fenced backyard with beautiful natural landscaping and storage shed. No HOA.. Ready for immediate occupancy. See the 360 virtual tour and contact us ASAP for a private appointment to see 8709 Barnett St Manassas, VA 20110 *Some photos digitally staged for your inspiration.
Home Details
Home Type
- Single Family
Est. Annual Taxes
- $7,215
Year Built
- Built in 1968
Lot Details
- 0.37 Acre Lot
- Chain Link Fence
- Landscaped
- Premium Lot
- Level Lot
- Partially Wooded Lot
- Back Yard Fenced, Front and Side Yard
- Property is zoned R1
Home Design
- Rambler Architecture
- Brick Exterior Construction
- Block Foundation
- Architectural Shingle Roof
Interior Spaces
- Property has 2 Levels
- Open Floorplan
- Recessed Lighting
- Wood Burning Fireplace
- Double Pane Windows
- Replacement Windows
- Vinyl Clad Windows
- Double Hung Windows
- Family Room Off Kitchen
- Combination Dining and Living Room
Kitchen
- Breakfast Area or Nook
- Eat-In Kitchen
- Gas Oven or Range
- Stove
- Ice Maker
- Stainless Steel Appliances
- Upgraded Countertops
Flooring
- Solid Hardwood
- Carpet
Bedrooms and Bathrooms
- En-Suite Bathroom
- Walk-in Shower
Laundry
- Dryer
- Washer
Partially Finished Basement
- Walk-Out Basement
- Interior and Exterior Basement Entry
- Laundry in Basement
Parking
- 2 Parking Spaces
- 2 Driveway Spaces
- Off-Street Parking
Outdoor Features
- Deck
- Shed
Location
- Suburban Location
Utilities
- Forced Air Heating and Cooling System
- Natural Gas Water Heater
Community Details
- No Home Owners Association
- Landmark Square Subdivision
Listing and Financial Details
- Tax Lot 32
- Assessor Parcel Number 112300032
Map
Home Values in the Area
Average Home Value in this Area
Tax History
| Year | Tax Paid | Tax Assessment Tax Assessment Total Assessment is a certain percentage of the fair market value that is determined by local assessors to be the total taxable value of land and additions on the property. | Land | Improvement |
|---|---|---|---|---|
| 2024 | $6,251 | $496,100 | $175,000 | $321,100 |
| 2023 | $6,078 | $482,400 | $170,000 | $312,400 |
| 2022 | $5,885 | $438,500 | $148,000 | $290,500 |
| 2021 | $5,549 | $388,300 | $132,000 | $256,300 |
| 2020 | $5,478 | $375,200 | $127,500 | $247,700 |
| 2019 | $5,451 | $368,300 | $124,000 | $244,300 |
| 2018 | $5,168 | $354,000 | $118,000 | $236,000 |
| 2017 | -- | $331,300 | $118,000 | $213,300 |
| 2016 | $4,119 | $293,600 | $0 | $0 |
| 2015 | -- | $278,900 | $118,000 | $160,900 |
| 2014 | -- | $0 | $0 | $0 |
Property History
| Date | Event | Price | Change | Sq Ft Price |
|---|---|---|---|---|
| 07/04/2025 07/04/25 | Pending | -- | -- | -- |
| 06/25/2025 06/25/25 | Price Changed | $549,900 | -8.3% | $412 / Sq Ft |
| 06/01/2025 06/01/25 | For Sale | $599,900 | -- | $449 / Sq Ft |
Mortgage History
| Date | Status | Loan Amount | Loan Type |
|---|---|---|---|
| Closed | $40,000 | Credit Line Revolving |
About the Listing Agent

Jim's goal as a REALTOR is to guide his clients to a successful transaction, not just sell them a home. Averaging 45 sales per year would only be possible with the referrals and repeat clients he is honored to serve. He has been fortunate to make a successful career of real estate sales for the past 30 years. He would be happy to help guide you through the changing real estate market. myVAHome.com LLC "Guidance in the Virginia Real Estate market." - Broker/Owner
Jim's Other Listings
Source: Bright MLS
MLS Number: VAMN2008442
APN: 112-30-00-32
- 8601 Fort Dr
- 8659 Weir St
- 8653 Weir St
- 8513 Cavalry Ln
- 9000 Sudley Rd
- 8549 Stonewall Rd
- 8630 Braxted Ln
- 8551 Braxted Ln
- 8510 Braxted Ln
- 8695 Carlton Dr
- 8341 Tillett Loop
- 8591 King Carter St
- 8588 King Carter St
- 8969 Cannon Ridge Dr
- 9023 New Britain Cir
- 8493 Buckeye Ct
- 8610 Lamont Ct
- 9601 Gladstone St
- 9100 Stonewall Rd
- 9421 Beauregard Ave





