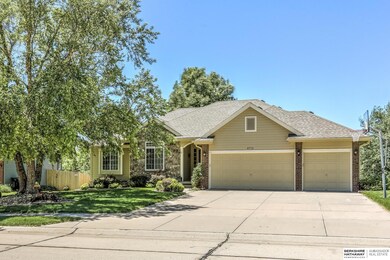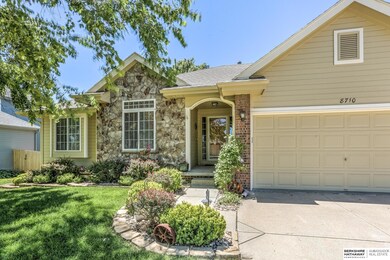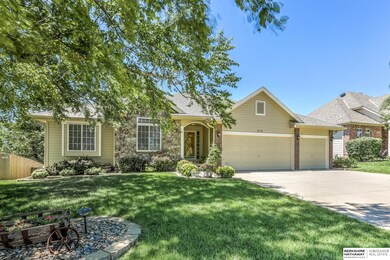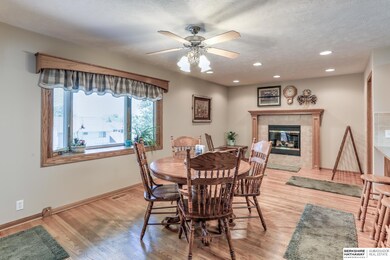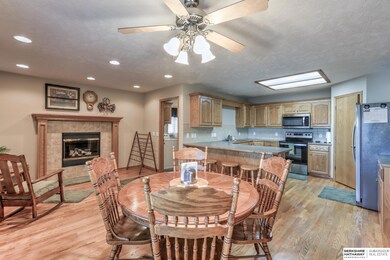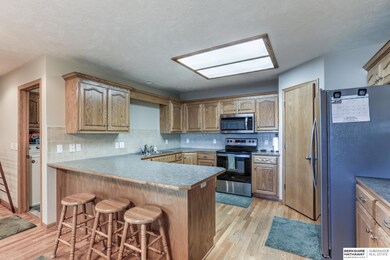
8710 S 97th Ave La Vista, NE 68128
Val Verde NeighborhoodHighlights
- Ranch Style House
- Wood Flooring
- 3 Car Attached Garage
- Portal Elementary School Rated A
- 1 Fireplace
- Covered Deck
About This Home
As of August 2024Welcome to a charming walkout ranch home located in the highly sought-after Val Verde neighborhood. This lovely property features a fresh exterior paint job completed in 2023 enhancing its curb appeal and modern aesthetic. Step inside to discover newly painted interior that exude a sense of freshness and cleanliness throughout. With a new roof installed in 2017, this home offers both style and durability. Boasting 4 bedrooms - 3 upstairs and 1 downstairs. This residence provides ample space for family living or hosting guests. The kitchen is equipped with new stainless steel appliances, perfect for culinary enthusiasts. Cozy up by the gas fireplace in the hearth room, creating a warm and inviting ambiance during chilly evenings. The basement features a huge rec room and wet bar. The inclusion of a laundry room and a spacious 3-car garage adds practicality and convenience to daily living. Outside take advantage of the underground sprinkler system that helps maintain the lush green lawn.
Last Agent to Sell the Property
BHHS Ambassador Real Estate License #20050838 Listed on: 06/06/2024

Home Details
Home Type
- Single Family
Est. Annual Taxes
- $7,016
Year Built
- Built in 2003
Lot Details
- 10,106 Sq Ft Lot
- Lot Dimensions are 78 x 130
- Wood Fence
HOA Fees
- $8 Monthly HOA Fees
Parking
- 3 Car Attached Garage
Home Design
- Ranch Style House
- Brick Exterior Construction
- Concrete Perimeter Foundation
- Hardboard
- Stone
Interior Spaces
- 1 Fireplace
- Finished Basement
Kitchen
- Oven or Range
- <<microwave>>
- Dishwasher
- Trash Compactor
- Disposal
Flooring
- Wood
- Carpet
Bedrooms and Bathrooms
- 4 Bedrooms
Outdoor Features
- Covered Deck
Schools
- Portal Elementary School
- La Vista Middle School
- Papillion-La Vista High School
Utilities
- Humidifier
- Forced Air Heating and Cooling System
- Heating System Uses Gas
Community Details
- Val Verde Subdivision
Listing and Financial Details
- Assessor Parcel Number 011563225
Ownership History
Purchase Details
Home Financials for this Owner
Home Financials are based on the most recent Mortgage that was taken out on this home.Purchase Details
Home Financials for this Owner
Home Financials are based on the most recent Mortgage that was taken out on this home.Purchase Details
Similar Homes in La Vista, NE
Home Values in the Area
Average Home Value in this Area
Purchase History
| Date | Type | Sale Price | Title Company |
|---|---|---|---|
| Warranty Deed | $425,000 | Ambassador Title | |
| Corporate Deed | $254,000 | Dakota Title & Escrow Co | |
| Warranty Deed | $35,000 | -- |
Mortgage History
| Date | Status | Loan Amount | Loan Type |
|---|---|---|---|
| Previous Owner | $200,000 | Credit Line Revolving | |
| Previous Owner | $55,000 | Credit Line Revolving | |
| Previous Owner | $46,000 | Credit Line Revolving | |
| Previous Owner | $28,000 | Credit Line Revolving | |
| Previous Owner | $203,200 | New Conventional | |
| Previous Owner | $10,000 | Future Advance Clause Open End Mortgage | |
| Previous Owner | $230,000 | Unknown | |
| Previous Owner | $19,000 | Credit Line Revolving | |
| Previous Owner | $240,100 | Purchase Money Mortgage |
Property History
| Date | Event | Price | Change | Sq Ft Price |
|---|---|---|---|---|
| 08/30/2024 08/30/24 | Sold | $425,000 | -2.3% | $142 / Sq Ft |
| 07/20/2024 07/20/24 | Pending | -- | -- | -- |
| 06/28/2024 06/28/24 | Price Changed | $435,000 | -3.3% | $146 / Sq Ft |
| 06/06/2024 06/06/24 | For Sale | $450,000 | -- | $151 / Sq Ft |
Tax History Compared to Growth
Tax History
| Year | Tax Paid | Tax Assessment Tax Assessment Total Assessment is a certain percentage of the fair market value that is determined by local assessors to be the total taxable value of land and additions on the property. | Land | Improvement |
|---|---|---|---|---|
| 2024 | $7,016 | $394,607 | $63,000 | $331,607 |
| 2023 | $7,016 | $347,067 | $61,000 | $286,067 |
| 2022 | $7,141 | $332,673 | $55,000 | $277,673 |
| 2021 | $6,563 | $301,208 | $50,000 | $251,208 |
| 2020 | $6,564 | $298,273 | $48,000 | $250,273 |
| 2019 | $6,174 | $280,685 | $46,000 | $234,685 |
| 2018 | $5,917 | $265,116 | $41,000 | $224,116 |
| 2017 | $5,874 | $263,257 | $41,000 | $222,257 |
| 2016 | $5,597 | $251,207 | $35,000 | $216,207 |
| 2015 | $5,503 | $247,637 | $35,000 | $212,637 |
| 2014 | $5,413 | $242,036 | $35,000 | $207,036 |
| 2012 | -- | $242,526 | $35,000 | $207,526 |
Agents Affiliated with this Home
-
Troy Benes

Seller's Agent in 2024
Troy Benes
BHHS Ambassador Real Estate
(402) 658-6522
1 in this area
665 Total Sales
-
Matthew Donahue

Buyer's Agent in 2024
Matthew Donahue
BHHS Ambassador Real Estate
(402) 880-4209
1 in this area
51 Total Sales
Map
Source: Great Plains Regional MLS
MLS Number: 22414097
APN: 011563225
- 1011 Norton Dr
- 1206 Norton Dr
- 10055 Centennial Rd
- Lot S 101st St
- 653 Reeves Cir
- 8618 S 101st St
- 10003 S 100th Cir
- 805 W Centennial Rd
- 8506 S 102nd St
- 8013 S 94th St
- 8546 S 106th St
- 8127 S 105th St
- 510 W Centennial Rd
- 9825 Melissa St
- 8215 S 107th St
- 9724 S 103rd St
- 507 Deer Run Ln
- 908 Wicklow Rd
- 10301 S 97th St
- 10307 S 98th St

