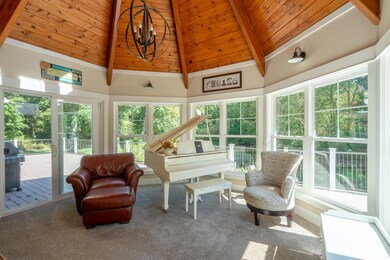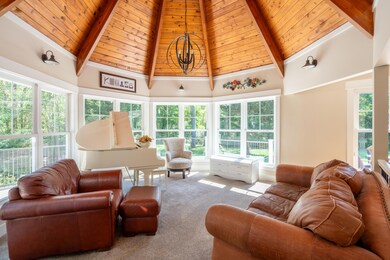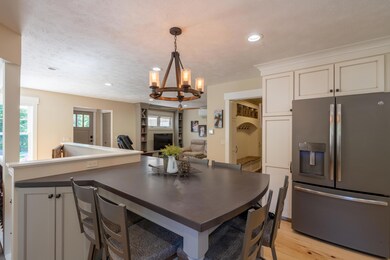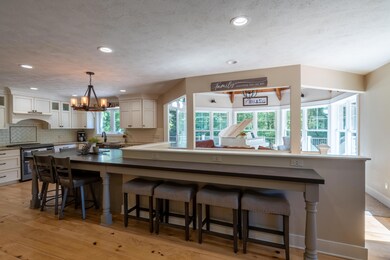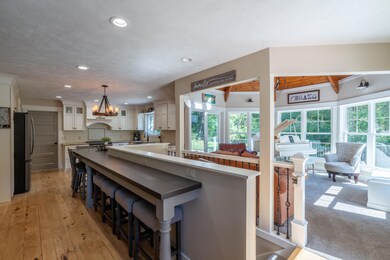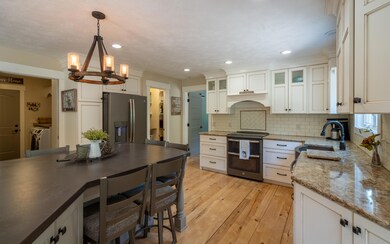
Highlights
- Private Waterfront
- Home fronts a pond
- Wooded Lot
- Dutton Elementary School Rated A
- Deck
- Wood Flooring
About This Home
As of November 2024Stunning remodeled home with outbuilding and acreage located in award winning Caledonia school system. You'll love this property the moment you drive down the long wooded driveway. The open floor plan flows easily from room to room. The living room has a beautiful stained wood cathedral ceiling and wall to wall windows overlooking the pond, lawn, and deck area. The primary bedroom is bright, airy and has an attached bath and amazing custom closet. Completely remodeled in 2016, including: new windows, metal roof, huge composite deck, hot water in-floor heat, mini splits for heat and A/C, new hardwood floors, new carpet, fresh paint, central vac, beautiful kitchen with concrete and quartz counters, and fully remodeled bathrooms. You won't find a better outbuilding and outdoor space! This enormous structure is 76x40 (3040 square feet), featuring in floor heat, and is fully insulated with closed cell insulation. There is a full pickleball court set up inside so you can play all winter! The side of the barn offers a covered patio and plenty of space for outdoor gatherings. An additional pickleball court is set up outdoors! The hot water heat is managed with an outdoor wood burning stove which saves on heating costs! All of this is on a 7 acre parcel of mostly woods. Don't miss this great opportunity. *3rd bedroom with egress window to be added in the lower level with full price offer.
Last Agent to Sell the Property
RE/MAX of Grand Rapids (FH) License #6501332085 Listed on: 09/18/2024

Home Details
Home Type
- Single Family
Year Built
- Built in 1991
Lot Details
- 6.99 Acre Lot
- Lot Dimensions are 652x538x589x575
- Home fronts a pond
- Private Waterfront
- 100 Feet of Waterfront
- Shrub
- Sprinkler System
- Wooded Lot
- Property is zoned RR, RR
Parking
- 2 Car Attached Garage
- Garage Door Opener
Home Design
- Metal Roof
- HardiePlank Siding
- Vinyl Siding
Interior Spaces
- 2,492 Sq Ft Home
- 1-Story Property
- Central Vacuum
- Wood Burning Fireplace
- Replacement Windows
- Family Room with Fireplace
- Living Room
- Dining Area
- Wood Flooring
- Water Views
- Finished Basement
- Walk-Out Basement
Kitchen
- Eat-In Kitchen
- Range<<rangeHoodToken>>
- Dishwasher
- Kitchen Island
- Disposal
Bedrooms and Bathrooms
- 3 Bedrooms | 1 Main Level Bedroom
Laundry
- Laundry on main level
- Dryer
- Washer
Outdoor Features
- Deck
- Pole Barn
Utilities
- Cooling System Mounted In Outer Wall Opening
- Heating System Uses Wood
- Baseboard Heating
- Hot Water Heating System
- Well
- Electric Water Heater
- Water Softener is Owned
- Septic System
- High Speed Internet
- Phone Available
- Cable TV Available
Community Details
- No Home Owners Association
Ownership History
Purchase Details
Home Financials for this Owner
Home Financials are based on the most recent Mortgage that was taken out on this home.Similar Homes in Alto, MI
Home Values in the Area
Average Home Value in this Area
Purchase History
| Date | Type | Sale Price | Title Company |
|---|---|---|---|
| Warranty Deed | $725,000 | None Listed On Document |
Mortgage History
| Date | Status | Loan Amount | Loan Type |
|---|---|---|---|
| Open | $543,750 | New Conventional |
Property History
| Date | Event | Price | Change | Sq Ft Price |
|---|---|---|---|---|
| 11/20/2024 11/20/24 | Sold | $725,000 | -3.3% | $291 / Sq Ft |
| 10/23/2024 10/23/24 | Pending | -- | -- | -- |
| 10/08/2024 10/08/24 | Price Changed | $750,000 | -6.1% | $301 / Sq Ft |
| 09/18/2024 09/18/24 | For Sale | $799,000 | +186.4% | $321 / Sq Ft |
| 02/17/2014 02/17/14 | Sold | $279,000 | +21.3% | $112 / Sq Ft |
| 12/10/2013 12/10/13 | Pending | -- | -- | -- |
| 11/27/2013 11/27/13 | For Sale | $230,000 | -- | $92 / Sq Ft |
Tax History Compared to Growth
Tax History
| Year | Tax Paid | Tax Assessment Tax Assessment Total Assessment is a certain percentage of the fair market value that is determined by local assessors to be the total taxable value of land and additions on the property. | Land | Improvement |
|---|---|---|---|---|
| 2025 | -- | $253,300 | $0 | $0 |
Agents Affiliated with this Home
-
Erica Stehouwer

Seller's Agent in 2024
Erica Stehouwer
RE/MAX Michigan
(616) 318-5332
118 Total Sales
-
Nick Holtrop

Buyer's Agent in 2024
Nick Holtrop
EXP Realty (Grand Rapids)
(616) 481-2290
232 Total Sales
-
Denise Sherwood
D
Seller's Agent in 2014
Denise Sherwood
Sherwood Realty
(616) 340-6323
27 Total Sales
-
Paul Sherwood
P
Seller Co-Listing Agent in 2014
Paul Sherwood
Sherwood Realty
(616) 247-7606
21 Total Sales
Map
Source: Southwestern Michigan Association of REALTORS®
MLS Number: 24049253
APN: 41-23-14-400-074
- 8477 84th St SE
- 11338 Bancroft Way
- 11314 Bancroft Way
- 5725 Whitneyville Ave SE
- 9434 84th St SE
- 8040 Therese Ct SE Unit 89
- 8041 Therese Ct SE Unit 83
- 7946 Snow View Dr SE
- 7928 Snow View Dr SE
- 9250 Vincent Ave SE
- 7751 Austinridge Dr SE
- 7701 Sunset Ct SE
- 9409 Whitneyville Ave SE
- 9337 Andrew Farms Dr
- 9410 Sanborn Ave SE
- 9251 Alaska Ave SE
- 8344 Kettle Oak Dr SE
- 8284 Kettle Oak Dr
- 8296 Kettle Oak Dr SE
- 7831 96th St SE

