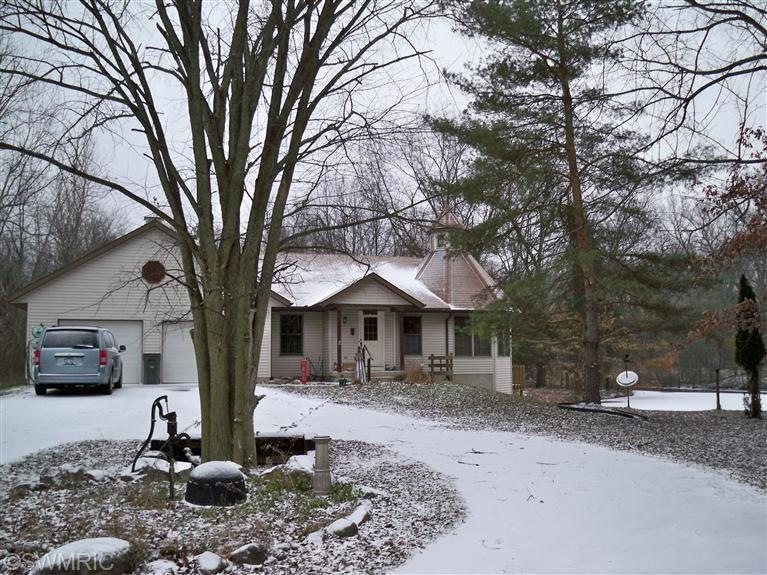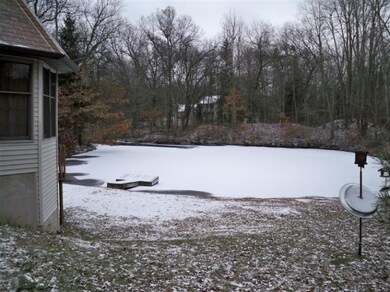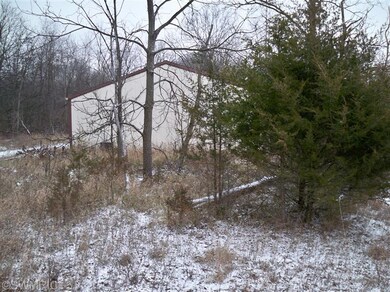
Highlights
- 25.22 Acre Lot
- Deck
- Pole Barn
- Dutton Elementary School Rated A
- Wooded Lot
- Mud Room
About This Home
As of November 2024Natural setting on 25.22 acres. Private drive takes you to the home sits on large pond. Open floor plan. Tongue and groove wood cathedral ceiling with cupola in Living Room. Lots of windows with great view of pond, nature and wildlife. Masterbedroom with master bath on main floor. Main floor utility. Central vacuum and central air. French doors off dining area to deck. Lower level walkout level has family room with fireplace, bedroom, full bath and deck off slider. Private winding drive leads off to pole barn 40'x30' with 2 overhead doors tucked away, or take drive straight through to home. Another pond on property behind pole barn. Caledonia Schools. Just 3 miles to shopping and the Village of Caledonia. Scheduled showings only. Please do not enter private drive.
Last Agent to Sell the Property
Sherwood Realty License #6502111379 Listed on: 11/27/2013
Home Details
Home Type
- Single Family
Est. Annual Taxes
- $2,597
Year Built
- Built in 1991
Lot Details
- 25.22 Acre Lot
- Lot Dimensions are 860x1280x815x800x50x520
- Wooded Lot
- Property is zoned RR, RR
Parking
- 2 Car Attached Garage
- Garage Door Opener
Home Design
- Vinyl Siding
Interior Spaces
- 2,492 Sq Ft Home
- 1-Story Property
- Central Vacuum
- Wood Burning Fireplace
- Mud Room
- Family Room with Fireplace
- Living Room
- Dining Area
- Walk-Out Basement
Kitchen
- Dishwasher
- Disposal
Bedrooms and Bathrooms
- 2 Bedrooms | 1 Main Level Bedroom
Outdoor Features
- Deck
- Pole Barn
Utilities
- Central Air
- Heat Pump System
- Well
- Electric Water Heater
- Septic System
- Phone Available
Ownership History
Purchase Details
Home Financials for this Owner
Home Financials are based on the most recent Mortgage that was taken out on this home.Similar Homes in Alto, MI
Home Values in the Area
Average Home Value in this Area
Purchase History
| Date | Type | Sale Price | Title Company |
|---|---|---|---|
| Warranty Deed | $725,000 | None Listed On Document |
Mortgage History
| Date | Status | Loan Amount | Loan Type |
|---|---|---|---|
| Open | $543,750 | New Conventional |
Property History
| Date | Event | Price | Change | Sq Ft Price |
|---|---|---|---|---|
| 11/20/2024 11/20/24 | Sold | $725,000 | -3.3% | $291 / Sq Ft |
| 10/23/2024 10/23/24 | Pending | -- | -- | -- |
| 10/08/2024 10/08/24 | Price Changed | $750,000 | -6.1% | $301 / Sq Ft |
| 09/18/2024 09/18/24 | For Sale | $799,000 | +186.4% | $321 / Sq Ft |
| 02/17/2014 02/17/14 | Sold | $279,000 | +21.3% | $112 / Sq Ft |
| 12/10/2013 12/10/13 | Pending | -- | -- | -- |
| 11/27/2013 11/27/13 | For Sale | $230,000 | -- | $92 / Sq Ft |
Tax History Compared to Growth
Tax History
| Year | Tax Paid | Tax Assessment Tax Assessment Total Assessment is a certain percentage of the fair market value that is determined by local assessors to be the total taxable value of land and additions on the property. | Land | Improvement |
|---|---|---|---|---|
| 2025 | -- | $253,300 | $0 | $0 |
Agents Affiliated with this Home
-
Erica Stehouwer

Seller's Agent in 2024
Erica Stehouwer
RE/MAX Michigan
(616) 318-5332
118 Total Sales
-
Nick Holtrop

Buyer's Agent in 2024
Nick Holtrop
EXP Realty (Grand Rapids)
(616) 481-2290
232 Total Sales
-
Denise Sherwood
D
Seller's Agent in 2014
Denise Sherwood
Sherwood Realty
(616) 340-6323
27 Total Sales
-
Paul Sherwood
P
Seller Co-Listing Agent in 2014
Paul Sherwood
Sherwood Realty
(616) 247-7606
21 Total Sales
Map
Source: Southwestern Michigan Association of REALTORS®
MLS Number: 13066826
APN: 41-23-14-400-074
- 8477 84th St SE
- 11338 Bancroft Way
- 11314 Bancroft Way
- 5725 Whitneyville Ave SE
- 9434 84th St SE
- 8040 Therese Ct SE Unit 89
- 8041 Therese Ct SE Unit 83
- 7946 Snow View Dr SE
- 7928 Snow View Dr SE
- 9250 Vincent Ave SE
- 7751 Austinridge Dr SE
- 7701 Sunset Ct SE
- 9409 Whitneyville Ave SE
- 9337 Andrew Farms Dr
- 9410 Sanborn Ave SE
- 9251 Alaska Ave SE
- 8344 Kettle Oak Dr SE
- 8284 Kettle Oak Dr
- 8296 Kettle Oak Dr SE
- 7831 96th St SE


